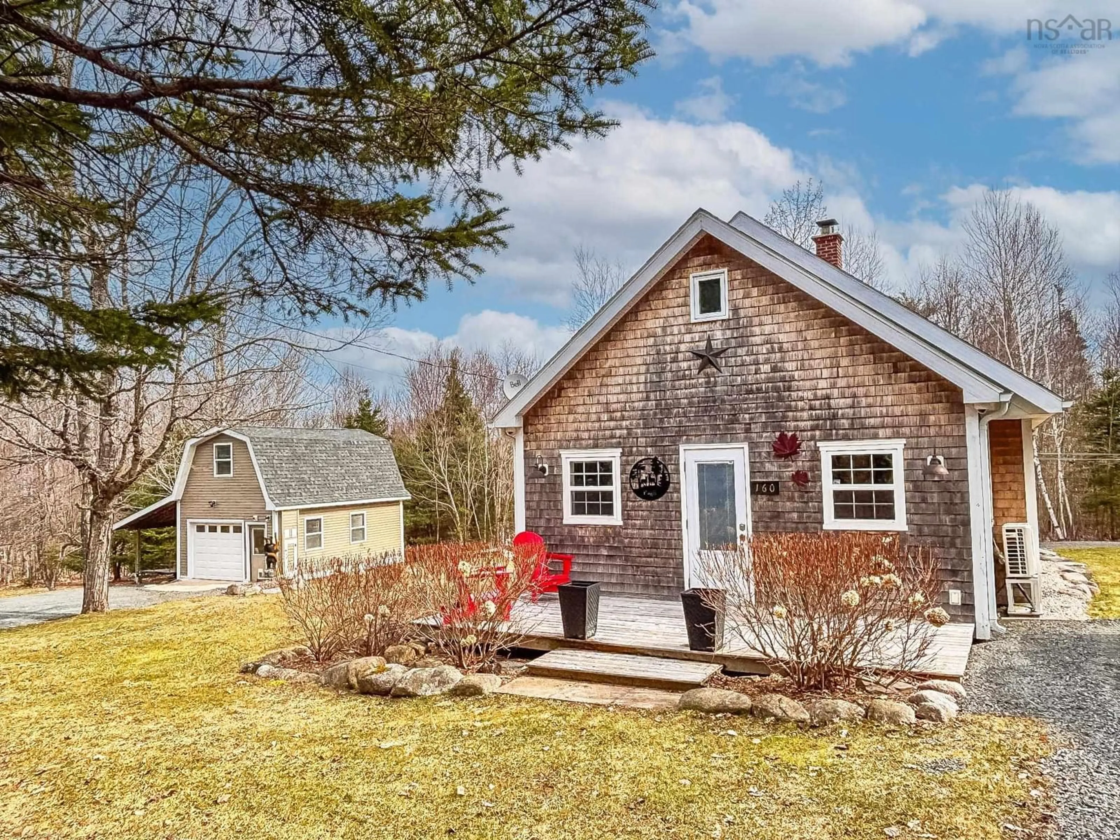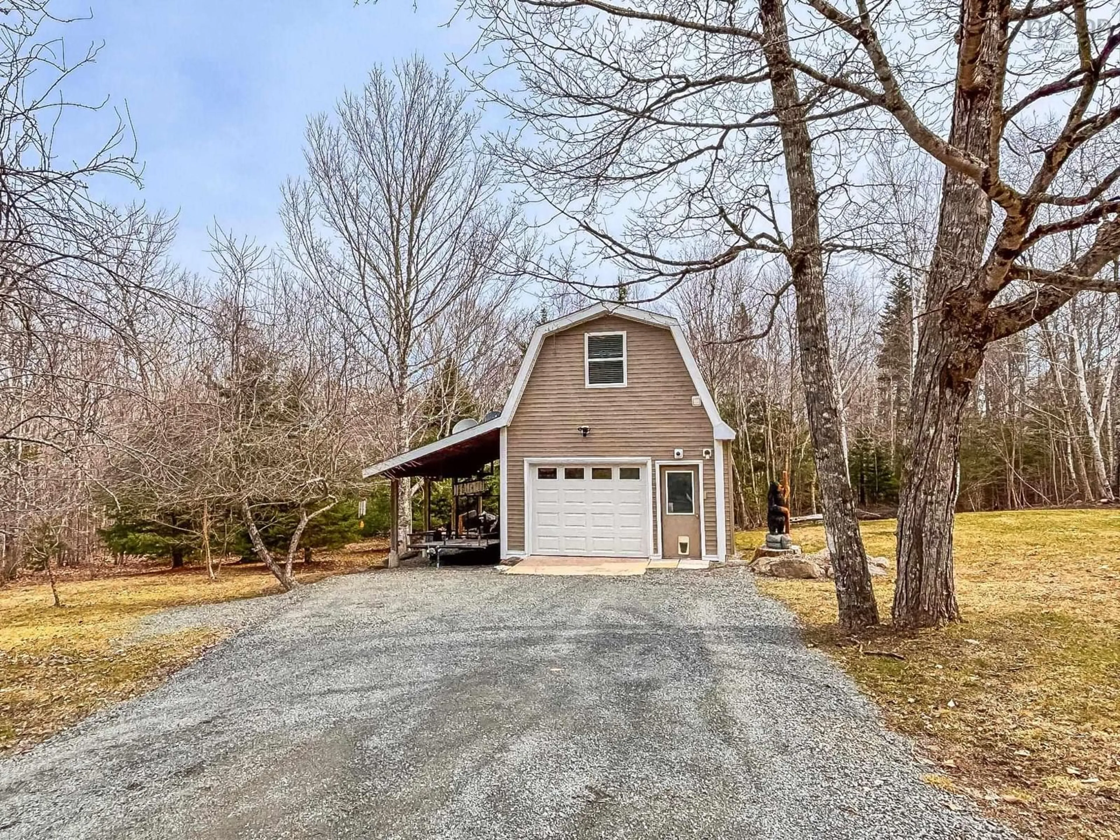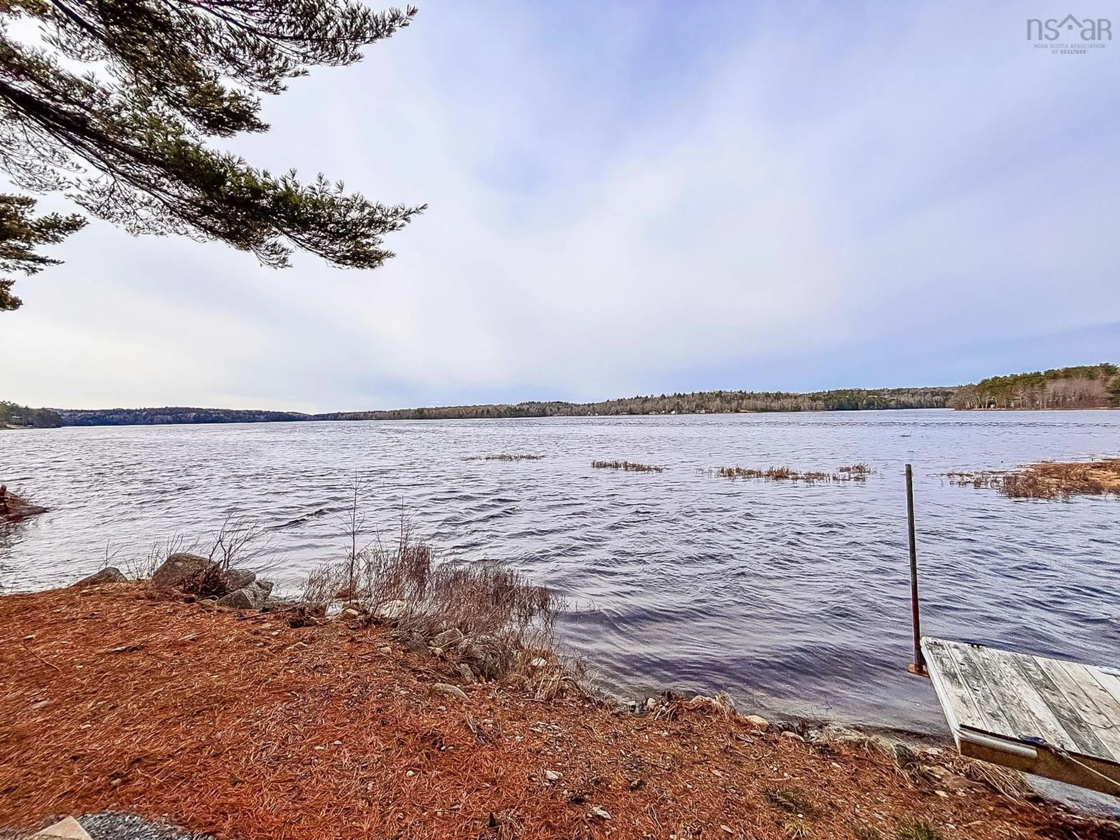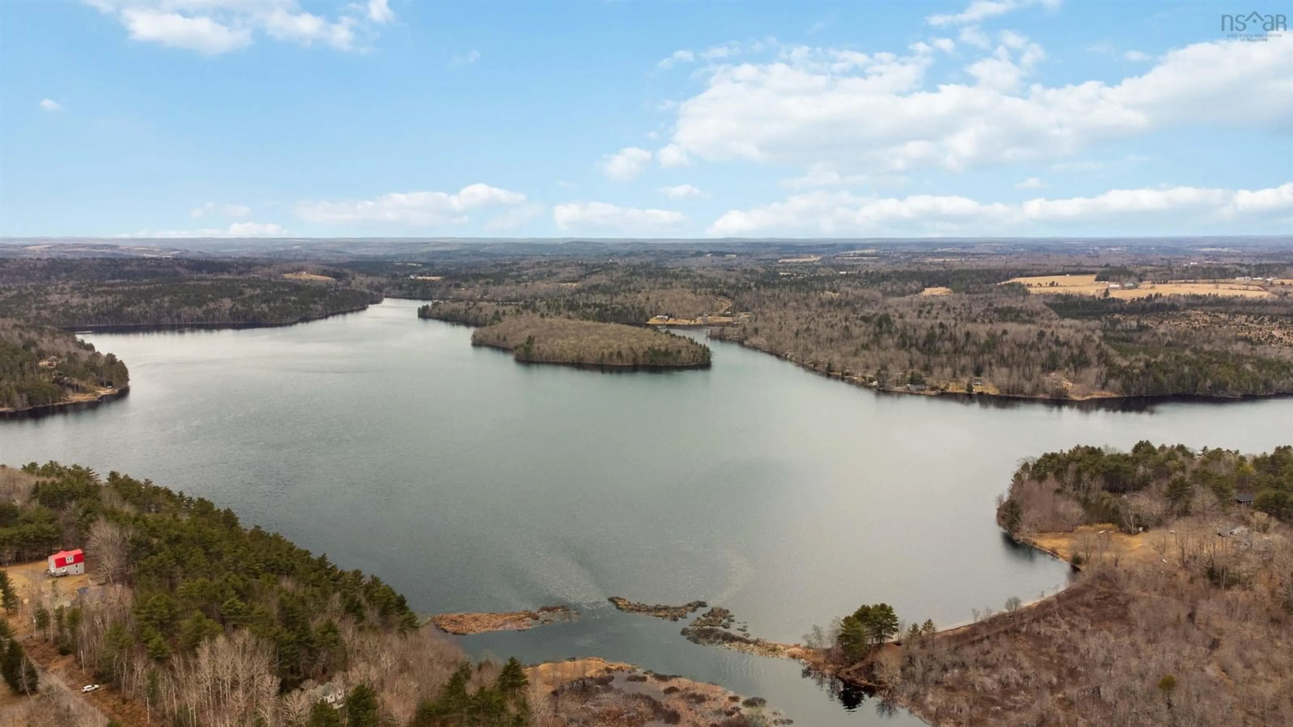160 Hill View Heights Rd, Newburne, Nova Scotia B0J 2E0
Contact us about this property
Highlights
Estimated ValueThis is the price Wahi expects this property to sell for.
The calculation is powered by our Instant Home Value Estimate, which uses current market and property price trends to estimate your home’s value with a 90% accuracy rate.Not available
Price/Sqft$273/sqft
Est. Mortgage$1,671/mo
Tax Amount ()-
Days On Market3 days
Description
More than a home, it’s a lifestyle~ when you can arrive home and feel like you are on vacation, that’s perfection! This adorable 2+1 bedroom, 1.5 bath home is like a getaway. Set on a generous one-acre lot, the property full of fruit bearing trees and lush blueberry bushes. And, on hot summer days, enjoy a dip in Indian Lake or a quick paddle on the canoe from the communities’ private beach/dock area directly across the street. And don’t forget the nearby hiking trails that offer breathtaking views. Completely renovated, with a bright open-concept floor plan, cozy wood stove, a lovely dining area, and galley kitchen. The main level also hosts a bedroom and convenient half bath, while upstairs, you’ll find a spacious primary suite with a massive walk-in closet, a den (hello, third bedroom!), and a beautifully updated full bath. For all the music lovers, there's a fully wired, in-home sound system- now that's a pretty cool feature. Wait till you see the back yard deck! The perfect extension to entertain, with both a generous 12.9 x 22.6 covered area and additional 16 x 24 + 15 x 24 deck, with a cutout for a hot tub! The detached garage, complete with a carport, is a game-changer, offering a fully finished, heated upstairs room that’s perfect for hosting overnight guests or creating your own retreat. With two 8x8 sheds, and a 3rd, you’ll never run out of storage! Several heating sources, ensure you stay cozy year-round. Just over an hour to Halifax and only 25 minutes to the charming shops and cafes of Mahone Bay.
Property Details
Interior
Features
Main Floor Floor
Mud Room
5'1 x 7'44'2Foyer
3'6 x 6Bedroom
7'4 x 9'9Bath 1
4'7 x 4'10Exterior
Features
Parking
Garage spaces 1
Garage type -
Other parking spaces 3
Total parking spaces 4
Property History
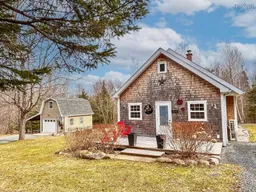 46
46

