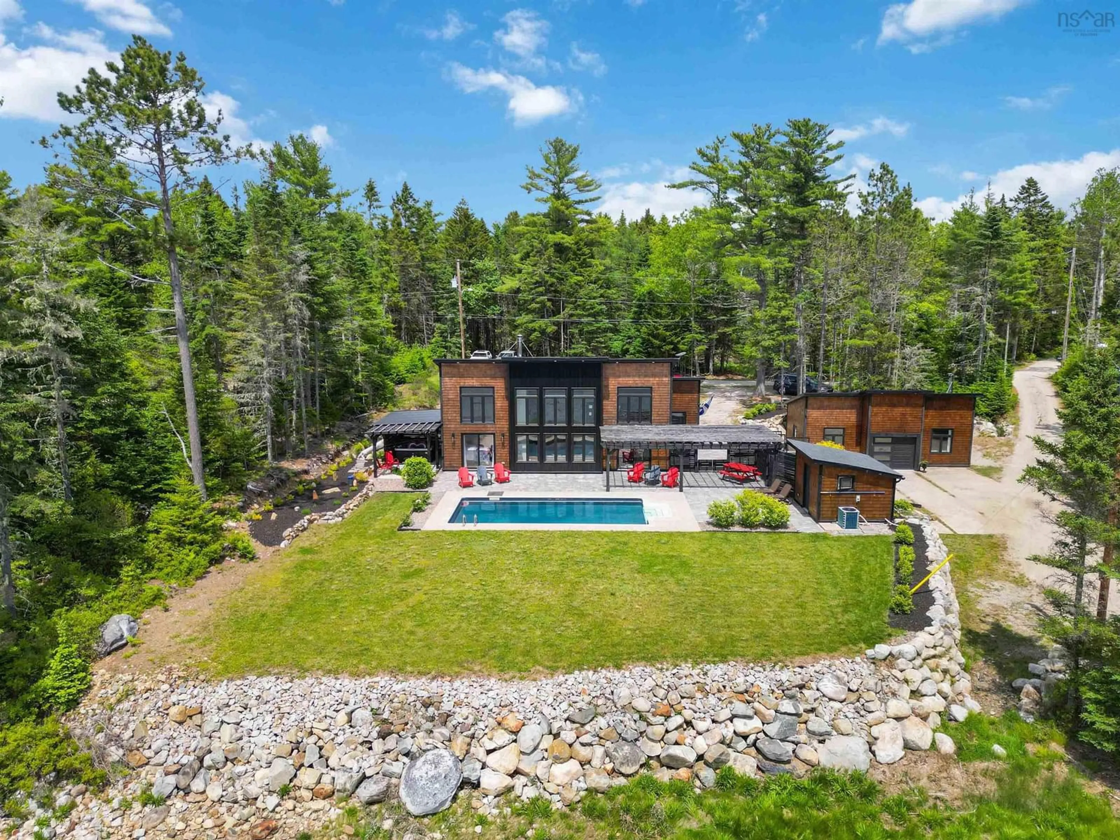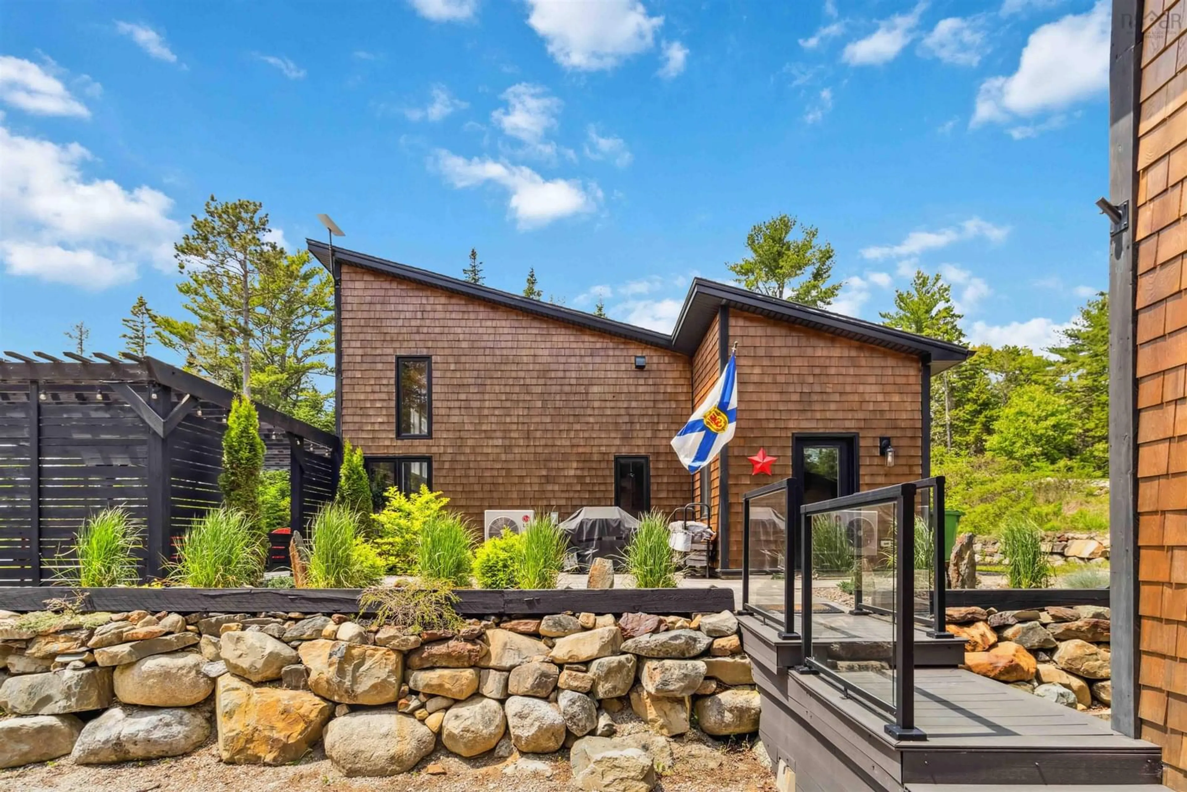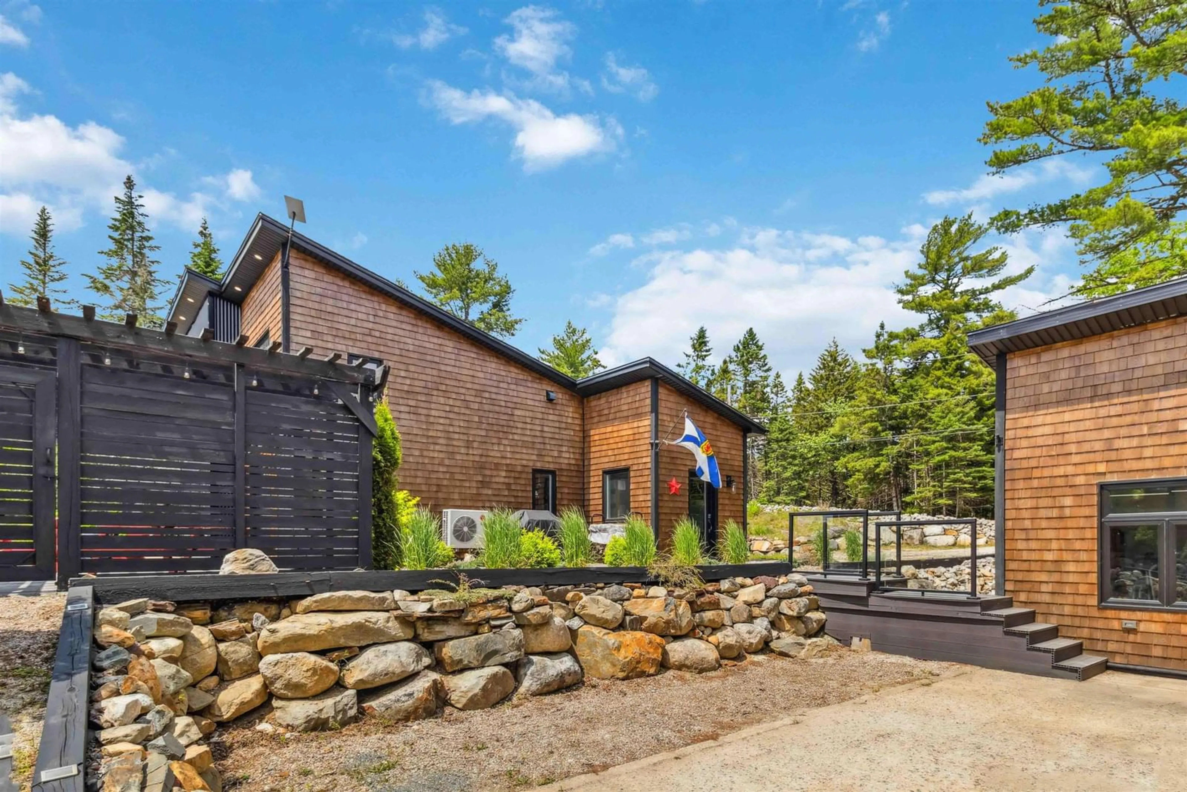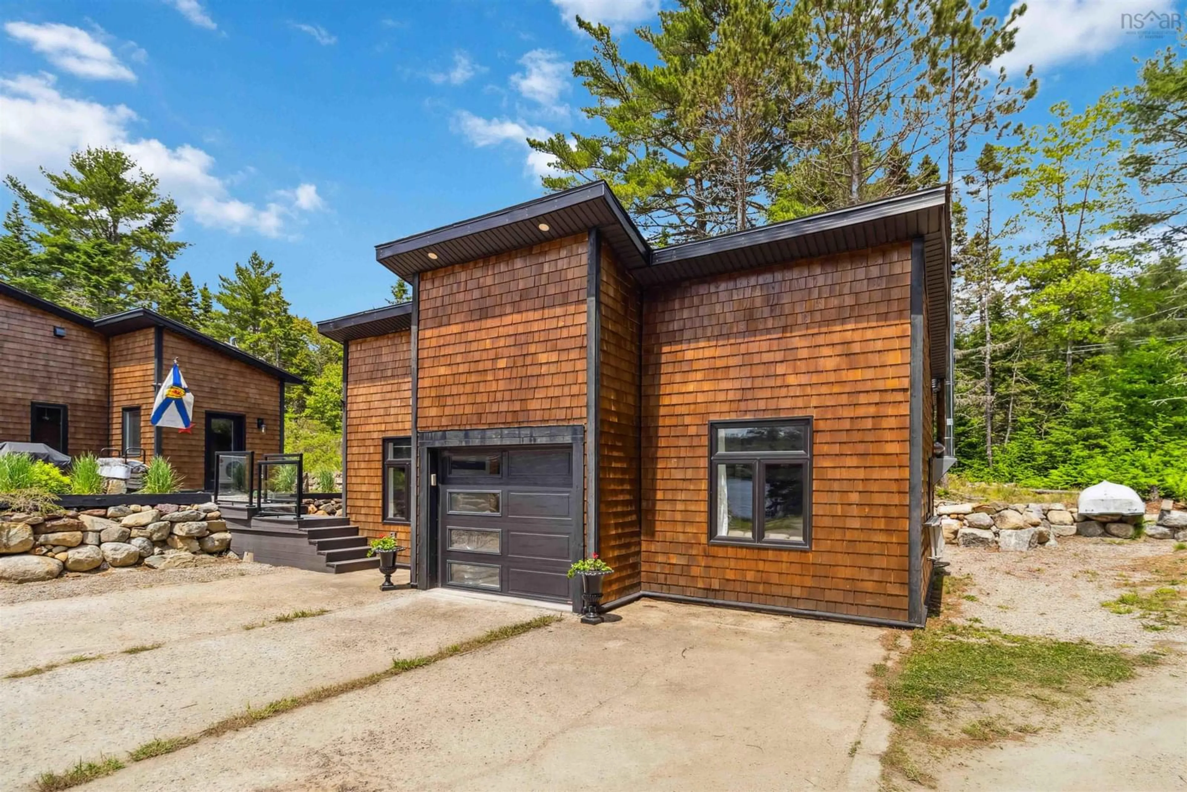155 Borgalds Shore Drive, Chester Basin, Nova Scotia B0J 1K0
Contact us about this property
Highlights
Estimated ValueThis is the price Wahi expects this property to sell for.
The calculation is powered by our Instant Home Value Estimate, which uses current market and property price trends to estimate your home’s value with a 90% accuracy rate.Not available
Price/Sqft$921/sqft
Est. Mortgage$5,111/mo
Tax Amount ()-
Days On Market7 days
Description
Embrace the charm of coastal living in this breathtaking oceanfront home, nestled in the picturesque community of Chester Basin, NS. Renowned as a sought-after East Coast destination, Chester Basin offers tranquil seaside beauty, close proximity to the vibrant village of Chester, Mahone Bay and Oak Island and easy access to world-class sailing, premier golf courses, and charming boutique shops. Step inside this gorgeous home and experience the seamless flow of the open-concept living areas, where large windows bathe the space in natural light, creating a warm and welcoming atmosphere ideal for both everyday living and entertaining guests. The modern kitchen is a chef’s delight, featuring sleek stainless steel appliances, generous cabinetry, and a central island that’s perfect for meal prep or casual dining. Beautiful Clear pine ceilings, and engineered hardwood floors throughout. Enjoy the warmth of the efficient pacific energy stove for the cooler nights. The spacious primary suite offers a peaceful retreat, complete with a luxurious ensuite bathroom. Step outside to your own private oasis—an expansive deck overlooking the sparkling ocean water, a beautifully maintained heated inground pool invites you to exercise and refresh, and the hot tub is the perfect way to relax and unwind, offering the ultimate in outdoor living, ideal for hosting summer get-togethers or enjoying quiet moments at sunset. A detached garage provides ample storage or the perfect space for a workshop, and Man cave. The property also has a Change room by the pool , separate woodshed. Nothing was overlooked here!
Property Details
Interior
Features
Main Floor Floor
Foyer
7.8 x 8.10Kitchen
Dining Room
12'5' x 12'0Living Room
15'1 x 20'9Exterior
Features
Property History
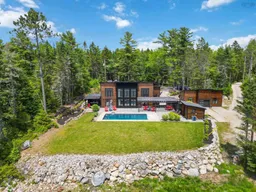 50
50
