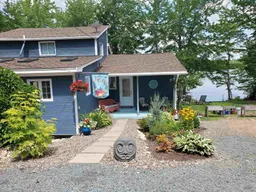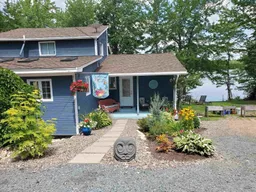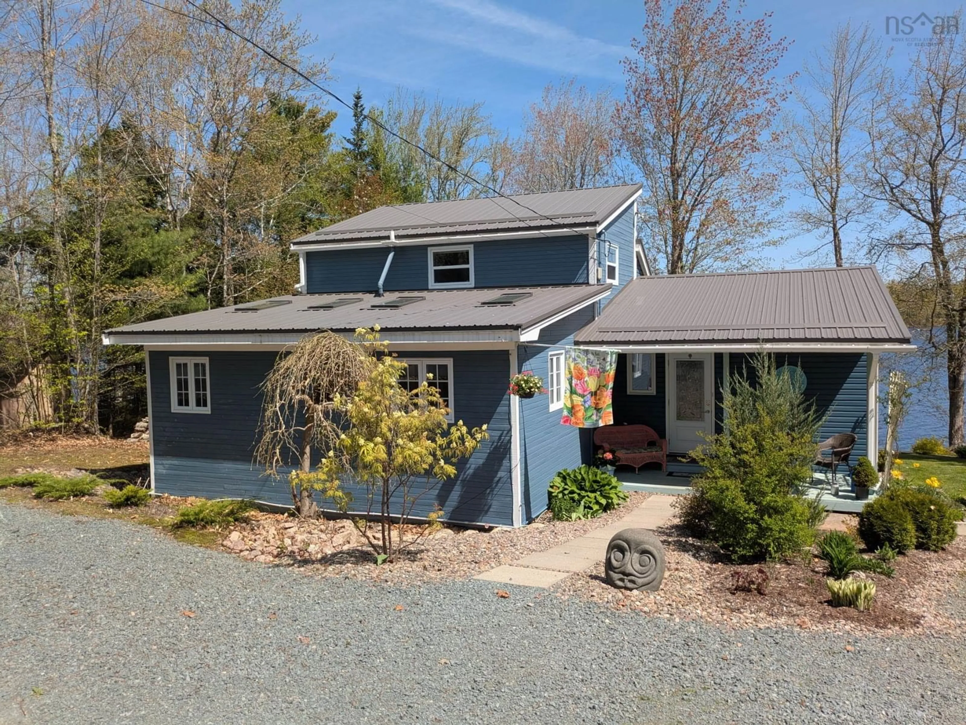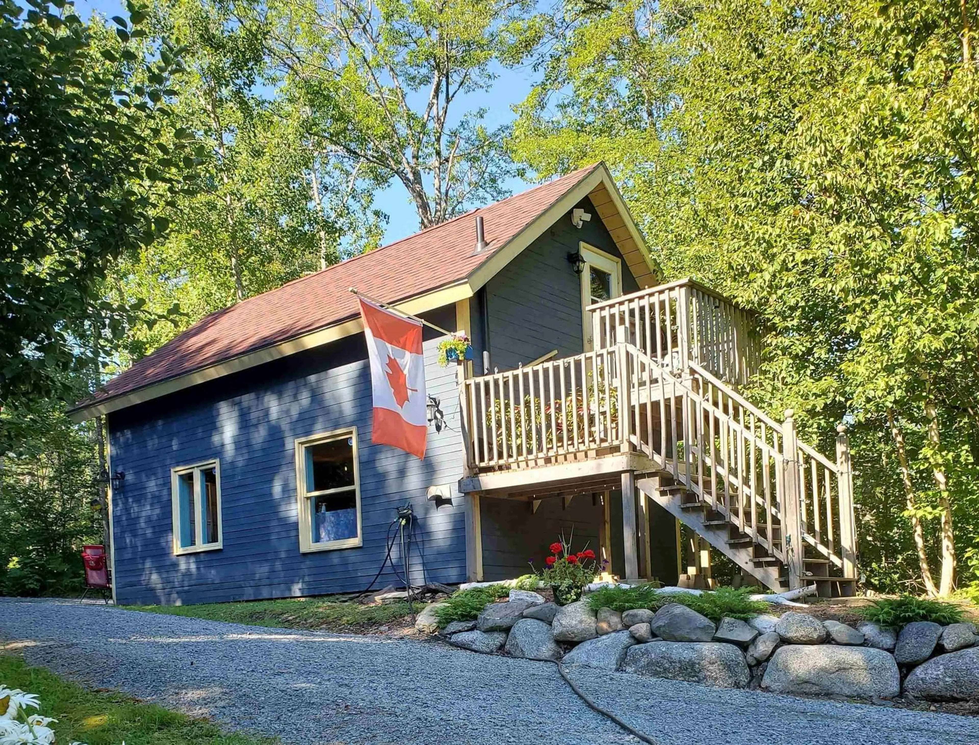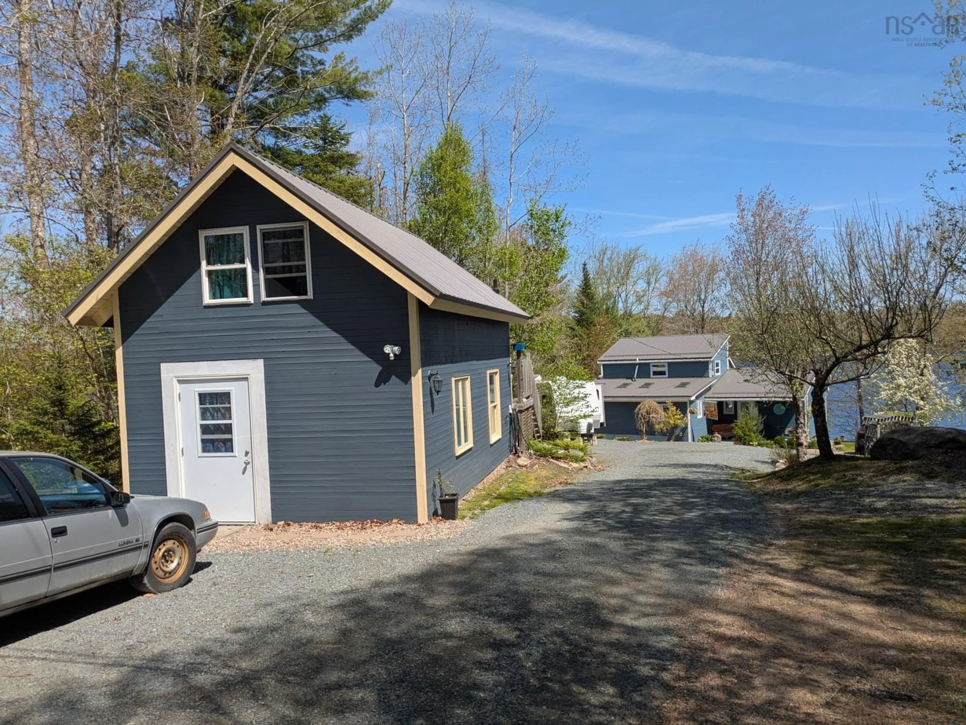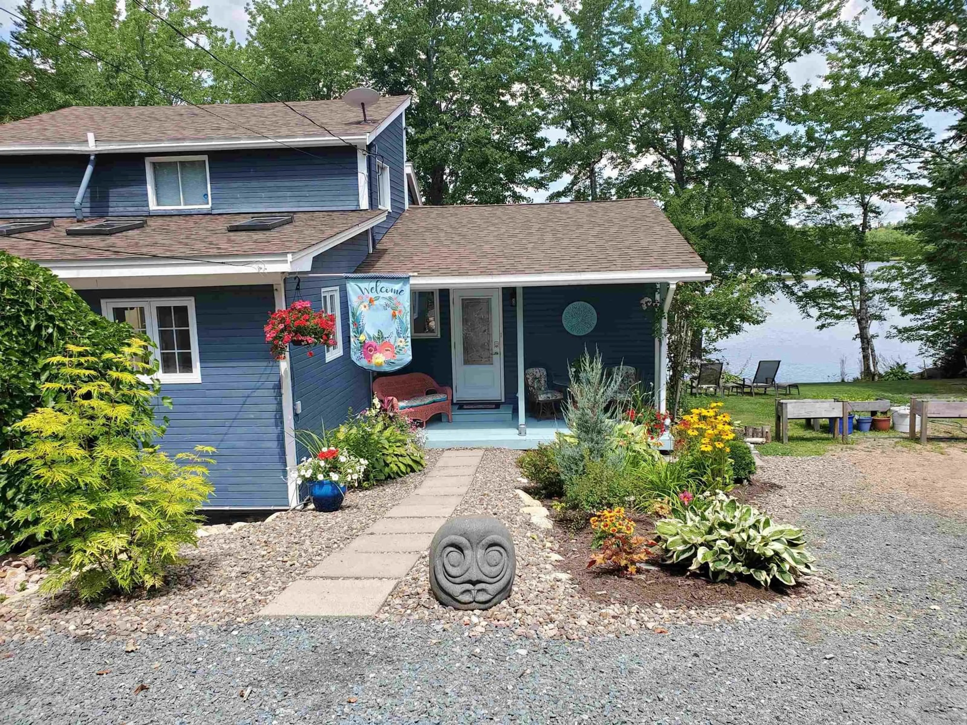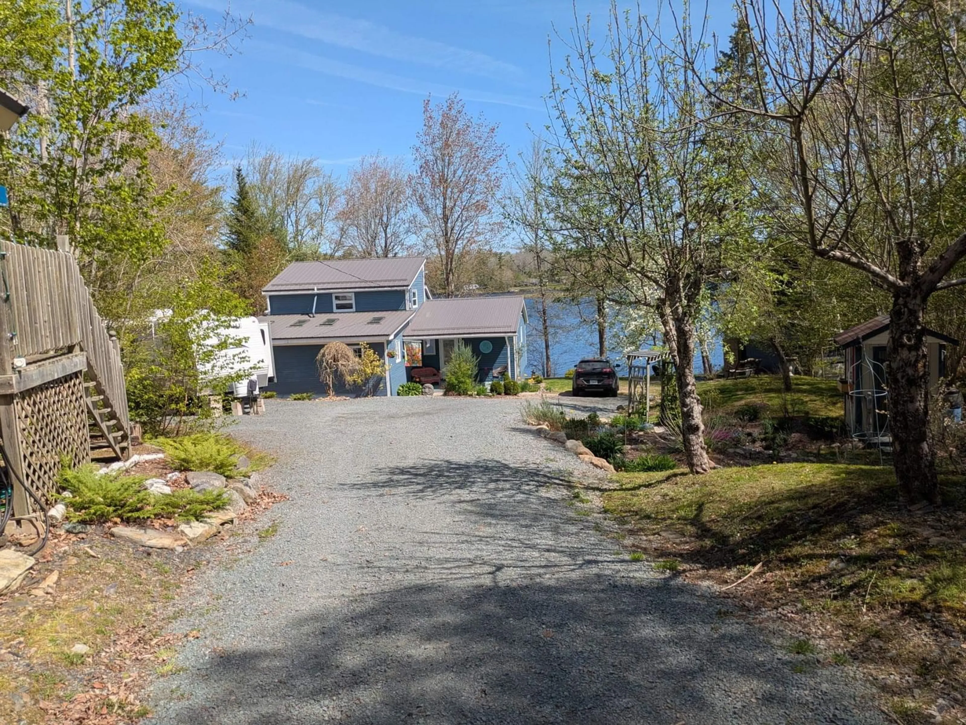15 Lake Shore Dr, West Clifford, Nova Scotia B4V 8H9
Contact us about this property
Highlights
Estimated ValueThis is the price Wahi expects this property to sell for.
The calculation is powered by our Instant Home Value Estimate, which uses current market and property price trends to estimate your home’s value with a 90% accuracy rate.Not available
Price/Sqft$358/sqft
Est. Mortgage$2,383/mo
Tax Amount ()-
Days On Market22 days
Description
Lakeside Living at Its Finest! Experience the epitome of refined lakeside living with this beautifully landscaped waterfront property, nestled on over an acre of pristine land along the serene shores of Rhyno Lake. Just a short drive from Bridgewater, this exceptional home features a spacious main residence and a charming detached guest cottage, blending timeless elegance with modern comfort and practical versatility. The main home welcomes you with its open-concept design, enhanced by expansive windows and skylights that flood the interior with natural light while capturing breathtaking views of the lake. The thoughtfully designed layout includes two bedrooms, with the primary on the main level; one and a half bathrooms, a well-appointed kitchen, a dining area, a cozy living room with a wood stove, and a versatile loft space ideal for a home office or additional living area. Recent updates—such as fresh paint, a new roof (installed in July 2023), and select new windows and flooring—enhance the home’s appeal and functionality. The separate guest cottage offers an equally inviting atmosphere, complete with one bedroom, bathroom, kitchenette, and laundry facilities (640sqft). A perfect for accommodating visitors or generating rental income. Surrounded by mature landscaping and accompanied by four outbuildings, this private retreat offers ample storage and endless potential. Whether you seek a year-round residence or a seasonal escape, this extraordinary property embodies the tranquility of lakeside living with the convenience of nearby amenities.
Property Details
Interior
Features
Main Floor Floor
Foyer
9.4 x 8.6Kitchen
14.4 x 11.9Dining Room
10.8 x 15Living Room
27.8 x 18.6Exterior
Features
Property History
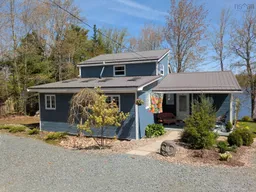 32
32