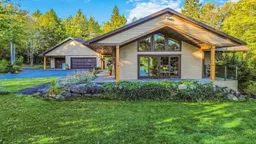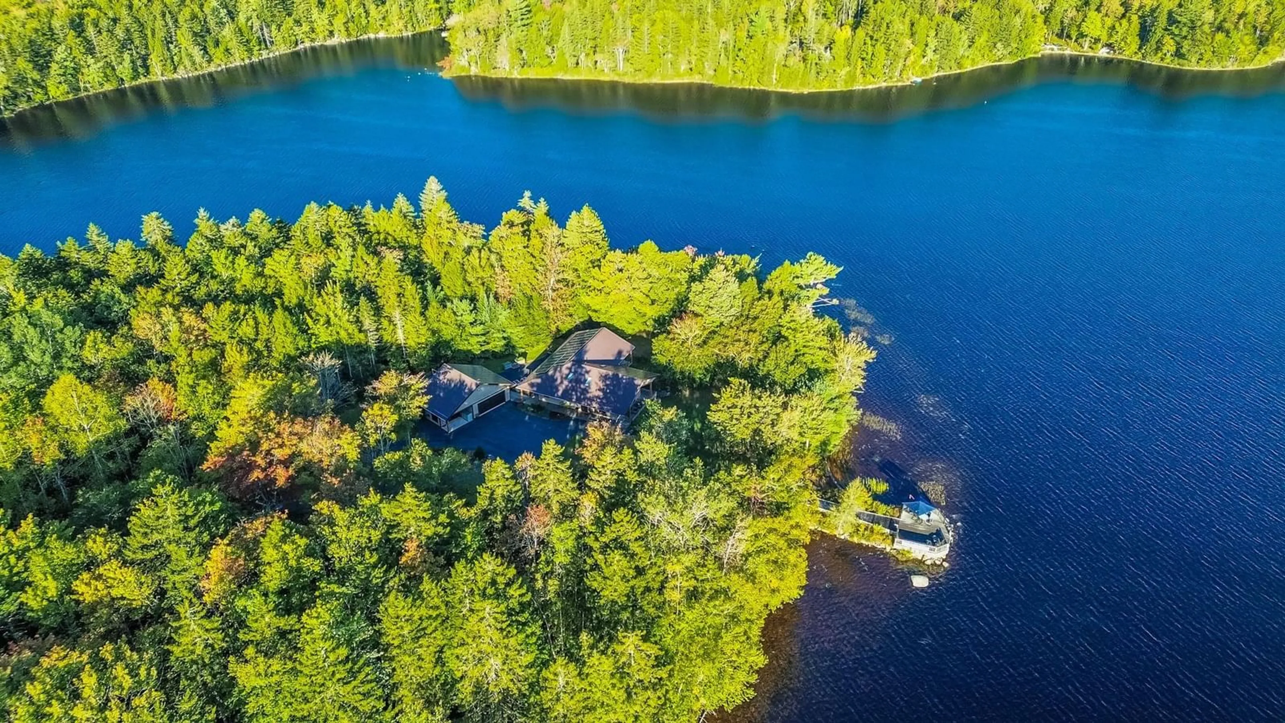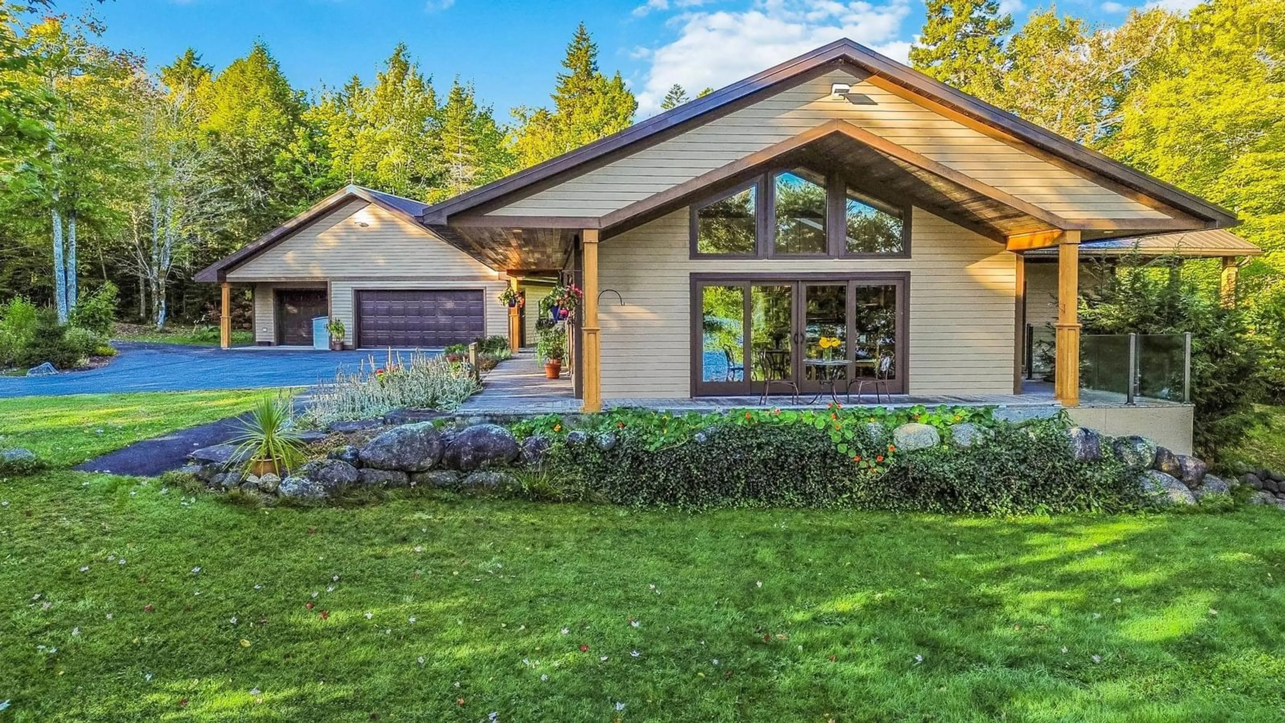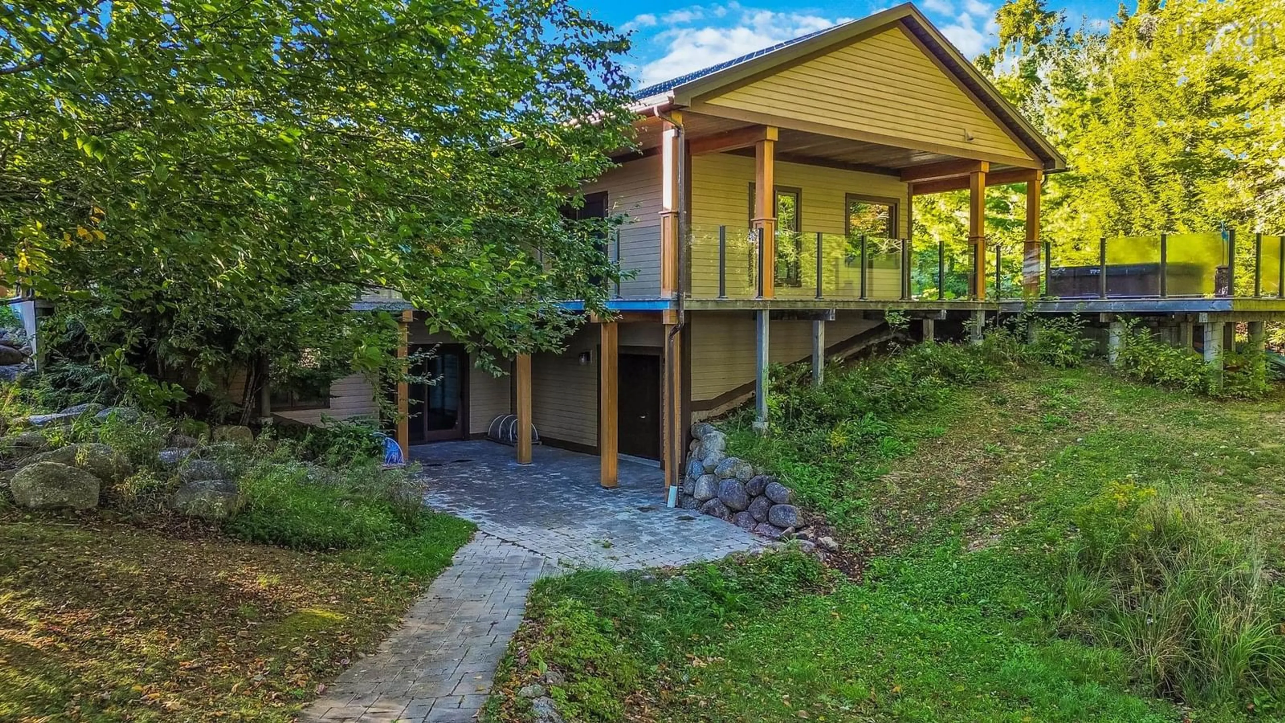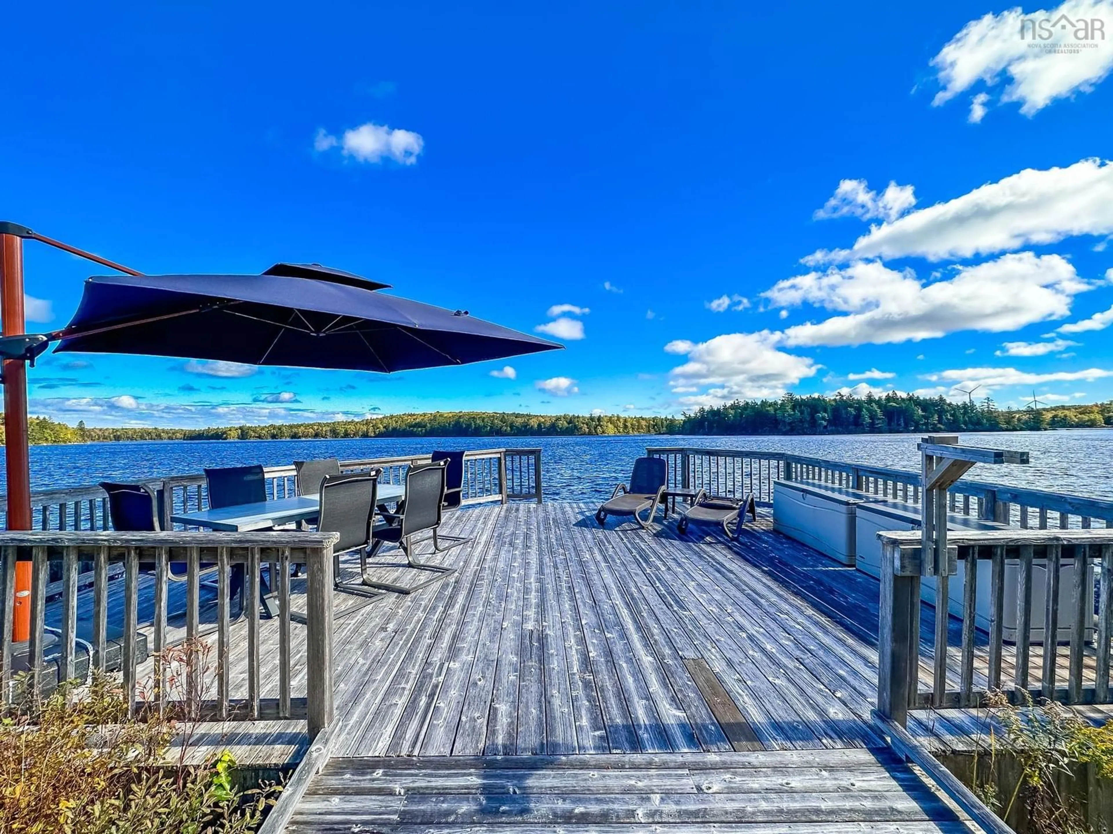144 Lake Lewis Lane, New Russell, Nova Scotia B0J 2M0
Contact us about this property
Highlights
Estimated valueThis is the price Wahi expects this property to sell for.
The calculation is powered by our Instant Home Value Estimate, which uses current market and property price trends to estimate your home’s value with a 90% accuracy rate.Not available
Price/Sqft$418/sqft
Monthly cost
Open Calculator
Description
Discover the epitome of lakefront living in the private area of Lewis Lake in the South Shore of Nova Scotia! This exquisite ICF constructed bungalow featuring 3 bedrooms and 2.5 bathrooms, complete with a walk out lower level offers unappareled privacy and relaxation! This home was built using a universal design, offering full accessibility throughout, including a convenient elevator and wrap around deck. The main floor boasts an open concept design perfect for entertaining, highlighted by a chefs kitchen, a spacious dining room, and a living room that showcases stunning lake views. The primary suite is a true retreat, offering direct access to a charming deck, a walk in closet, and a luxurious ensuite bath featuring a cast iron Koehler tub and heated towels racks. The main floor also includes a separate kitchen pantry, a laundry room, and a convenient 2 pc bath. The lower level features two additional bedrooms, one of which could easily be converted into a family room, a second ensuite bath, a cold room, and a utility area with access to a separate storage space equipped with a roll up door. The lower level is a versatile space and has the potential to be transformed into an in-law suite, if desired. Set on beautifully landscaped grounds, the property includes a paved driveway, ample parking, water and hydro as well as an expansive deck at the lakefront, ideal for seasonal gatherings. Energy efficient geo thermal and solar panels ensure low utility costs while in floor radiant heating throughout the home and the triple car detached garage adds to your comfort. High speed fibre optic internet makes remote work a breeze. With high end finishes and upgrades throughout, this property has it all!
Property Details
Interior
Features
Main Floor Floor
Kitchen
13'5 x 10'7Dining Room
10'2 x 10'7Living Room
15 x 8'5OTHER
5'4 x 9'5Exterior
Features
Parking
Garage spaces 3
Garage type -
Other parking spaces 1
Total parking spaces 4
Condo Details
Inclusions
Property History
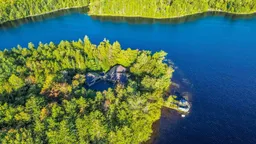 50
50