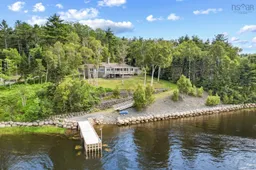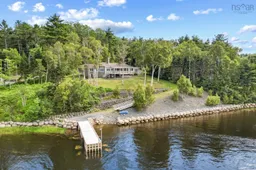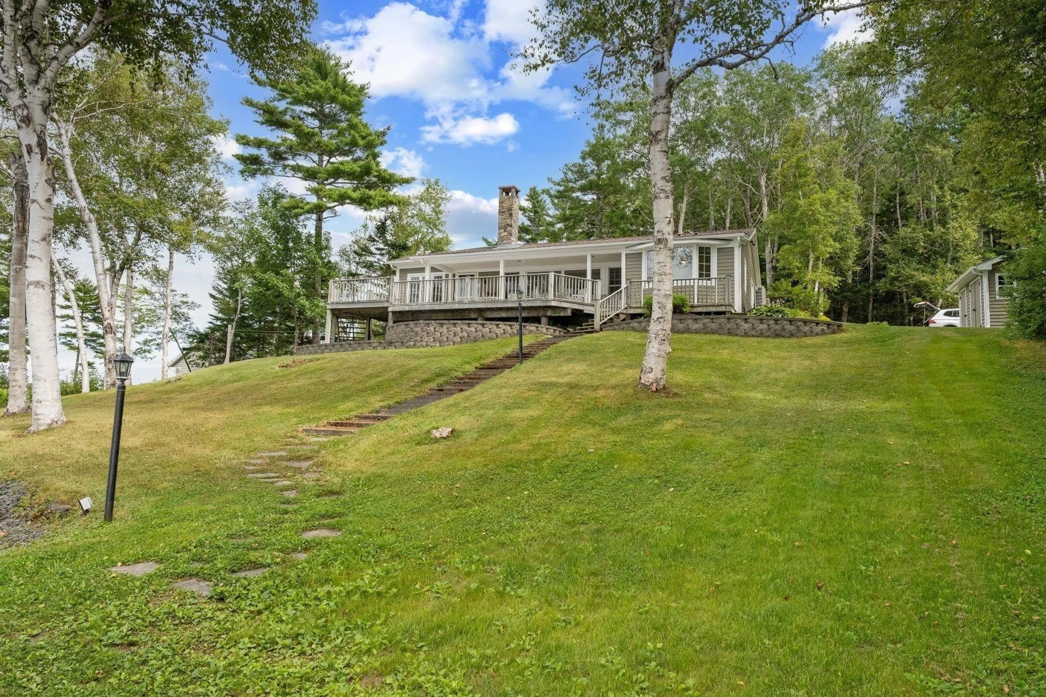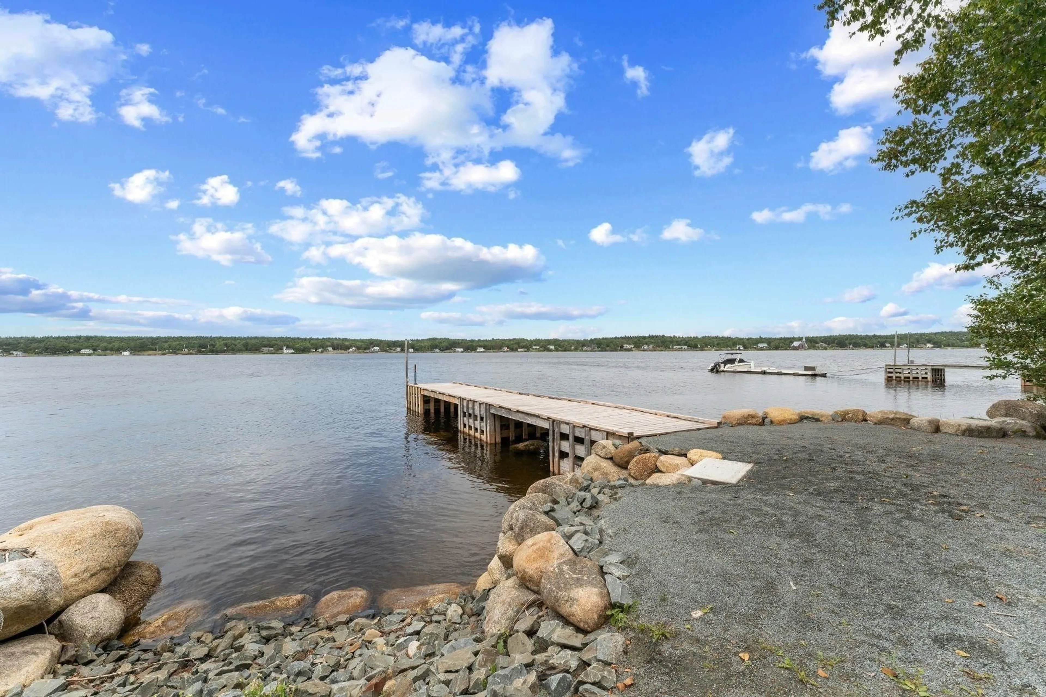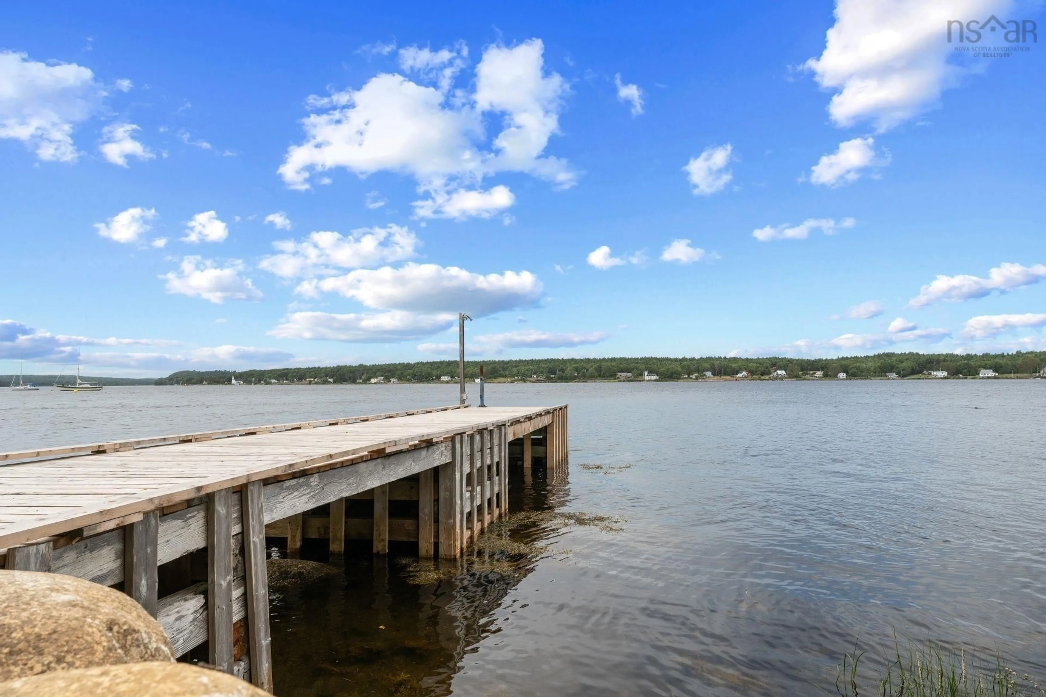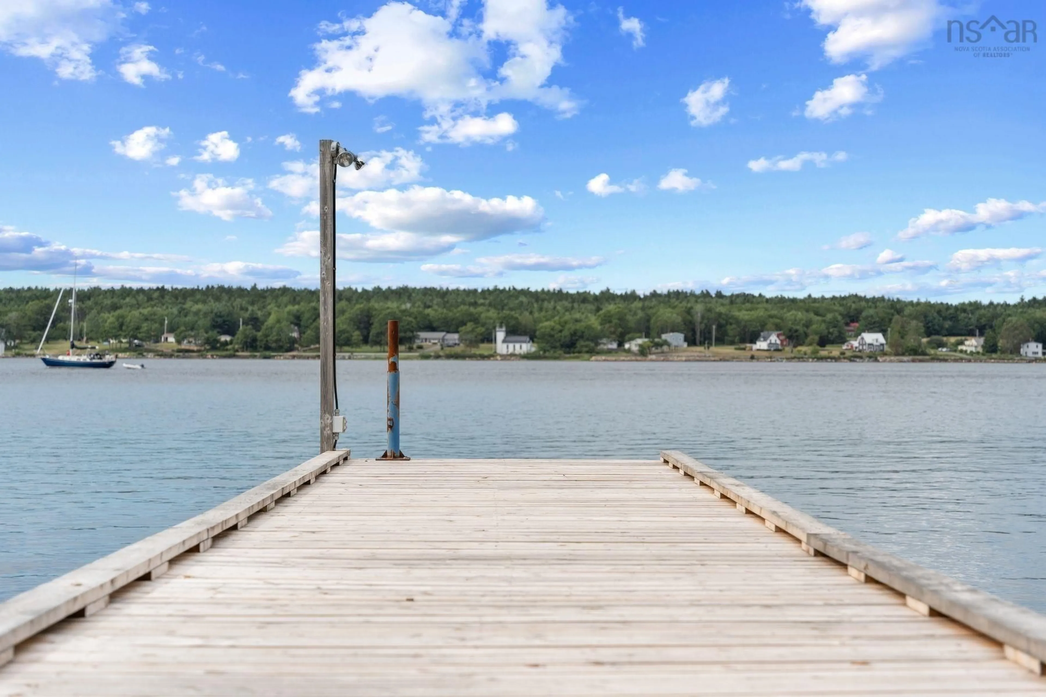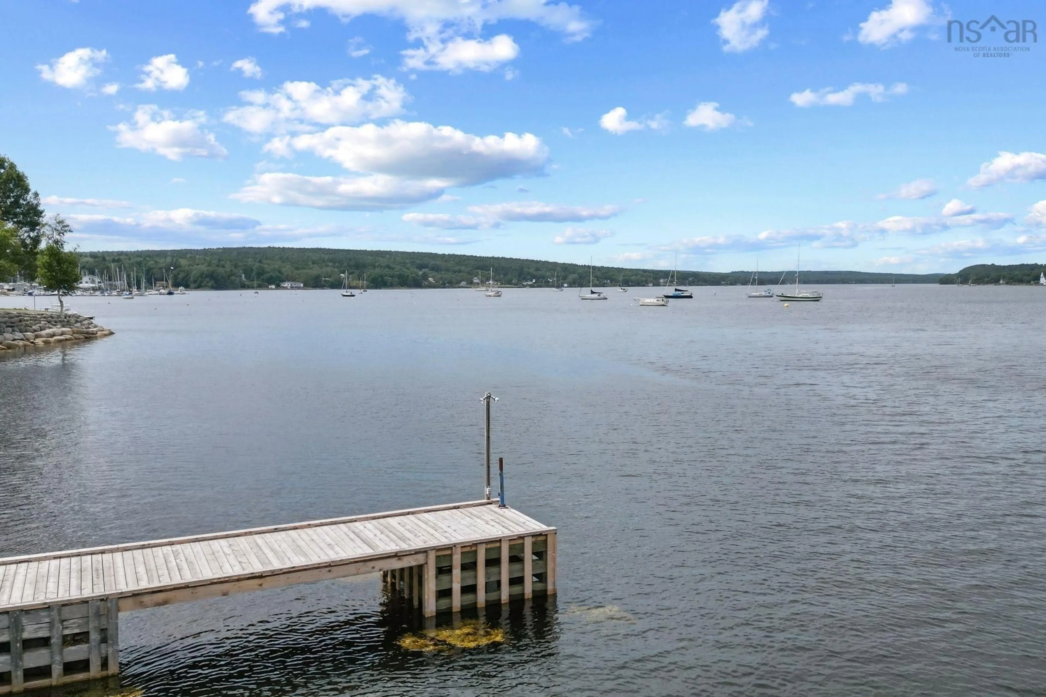143 Millers Head Rd, West Lahave, Nova Scotia B0R 1G0
Contact us about this property
Highlights
Estimated valueThis is the price Wahi expects this property to sell for.
The calculation is powered by our Instant Home Value Estimate, which uses current market and property price trends to estimate your home’s value with a 90% accuracy rate.Not available
Price/Sqft$623/sqft
Monthly cost
Open Calculator
Description
Perched at the end of a quiet lane in picturesque West LaHave, 143 Millers Head Road is a captivating coastal retreat that redefines relaxed seaside living. This charming bungalow is an ideal sanctuary for down-sizers yearning for life by the ocean, where every day feels like a getaway. Anchored on the Lahave River, the property features a private wharf with deep water mooring, an absolute dream for boating enthusiasts and ocean lovers alike. Originally a cottage, the home underwent a full transformation in 1997, evolving into a warm and welcoming haven. The heart of the home is a bright and airy entertaining kitchen, perfect for gathering with loved ones, while the cozy living room, complete with a wood-burning fireplace, offers a front-row seat to mesmerizing water views. With two bedrooms and two full baths, including a serene primary suite with its own ensuite, this home blends comfort with elegance. The lower level offers flexible additional space, ideal for a workshop, studio, or a potential third bedroom, tailored to your lifestyle needs. Every room is bathed in natural light and offers tranquil views that infuse the home with a sense of tranquility. Outside, the patio beckons you to bask in the sun and embrace the slow rhythm of waterfront life. This is more than just a home - it’s a rare opportunity to live immersed in the natural beauty and timeless charm of Nova Scotia’s South Shore.
Property Details
Interior
Features
Main Floor Floor
Kitchen
13'2 x 9Living Room
24'1 x 15'7Dining Room
Den/Office
7 x 12'6Exterior
Features
Parking
Garage spaces 1
Garage type -
Other parking spaces 0
Total parking spaces 1
Property History
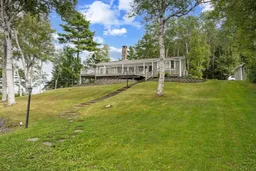 41
41