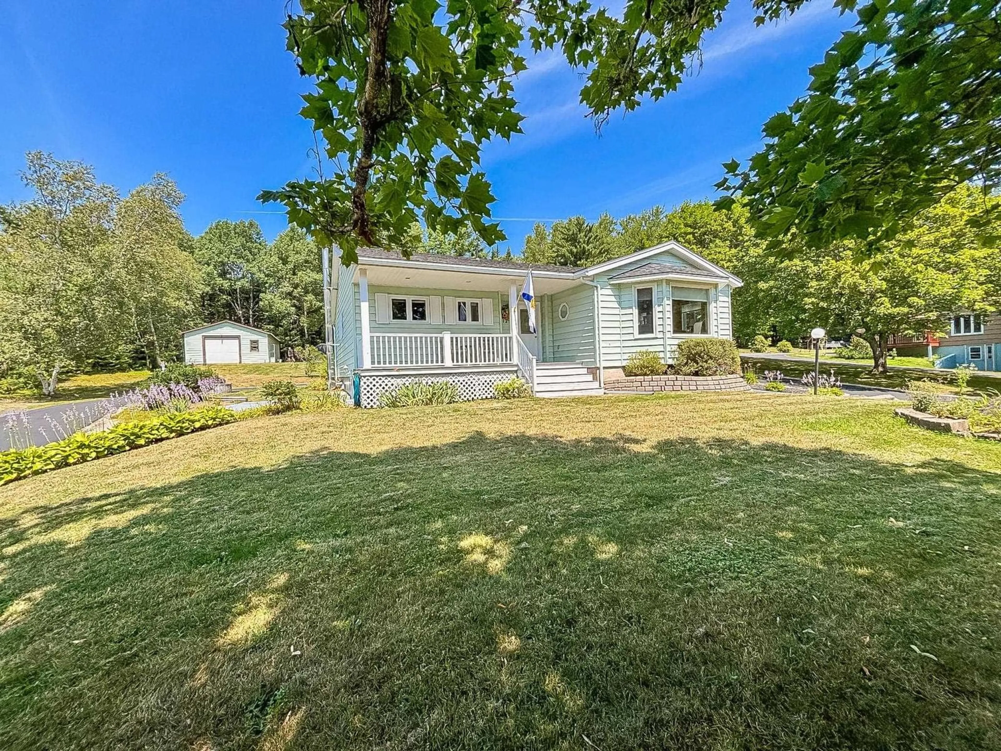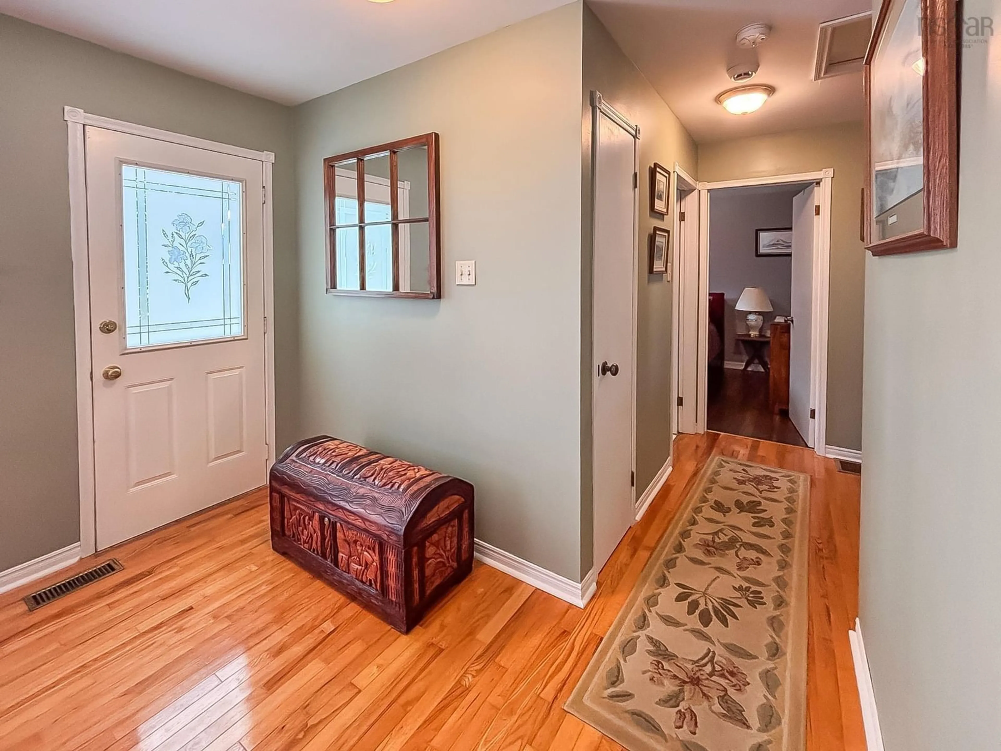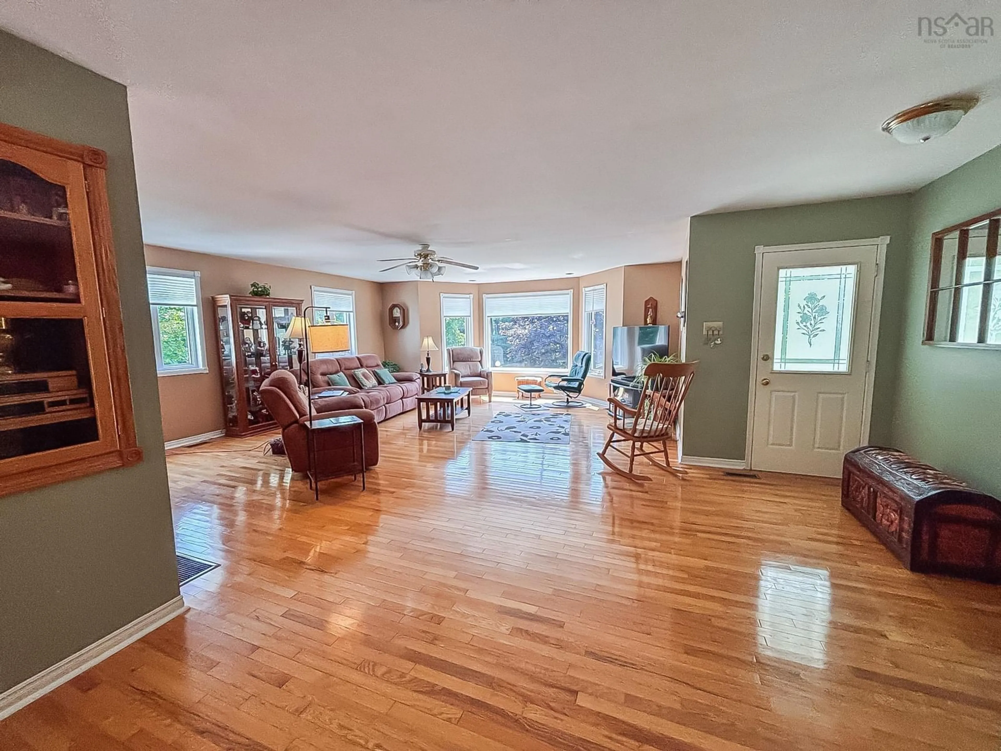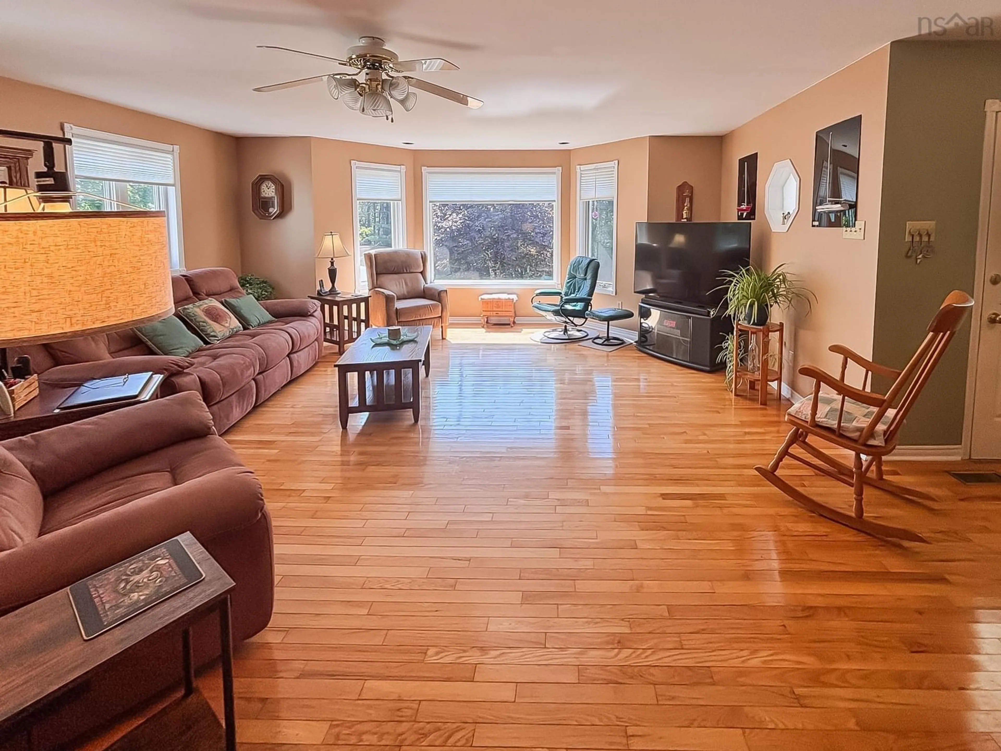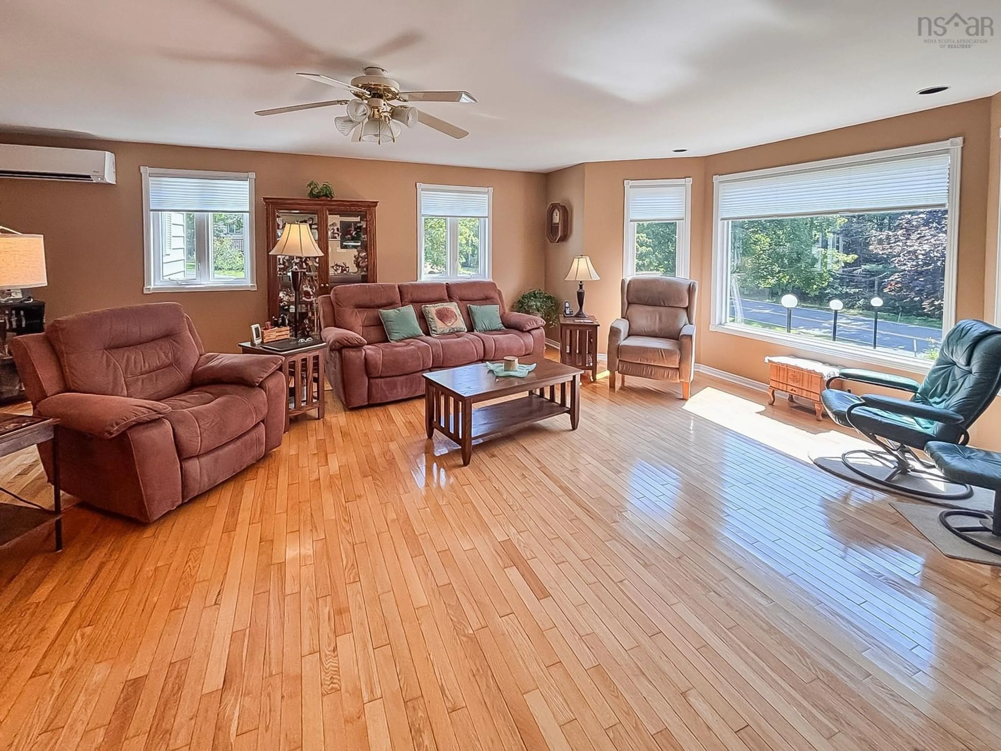12970 Highway 3, Rhodes Corner, Nova Scotia B4V 5N3
Contact us about this property
Highlights
Estimated valueThis is the price Wahi expects this property to sell for.
The calculation is powered by our Instant Home Value Estimate, which uses current market and property price trends to estimate your home’s value with a 90% accuracy rate.Not available
Price/Sqft$219/sqft
Monthly cost
Open Calculator
Description
If you’re searching for that just-right blend of location, space, and serious attention to detail—this one nails it. Perfectly positioned, you're only 10 minutes in any direction from Mahone Bay, Lunenburg, and Bridgewater. Talk about convenience without compromise! Step inside and prepare to be impressed. The main living area is airy, bright, and wide open—hello, gleaming hardwood floors! The kitchen? It’s massive, with more cupboards and counter space than you’ll know what to do with. (Although, if you're a gourmet cook, you’ll definitely know exactly what to do with it.) The open dining space flows effortlessly to both the kitchen and living room, creating a perfect setup for entertaining or everyday living. There are 2- bedrooms, including a spacious primary suite with its own ensuite, plus a second full bath, making this a comfortable and well-designed 2-bedroom, 2-bath home. Add in ductless heat pumps for year-round comfort, a main floor office (ideal for remote work or a creative space), lower level den & craft room, and storage everywhere you turn. Outside, it gets even better. A charming covered front porch sets the tone, and the 24 x 40 detached garage is a total dream—room for multiple vehicles, all your toys, or the ultimate workshop. And the landscaping? Absolutely pristine. Every inch of this property has been lovingly maintained, and it shows. This is the kind of home that makes you want to kick off your shoes, relax, and stay a while.
Property Details
Interior
Features
Main Floor Floor
Foyer
4'9 x 5'1Den/Office
8'9 x 9'8Kitchen
14 x 16Dining Room
9'6 x 18'1Exterior
Features
Parking
Garage spaces 2
Garage type -
Other parking spaces 0
Total parking spaces 2
Property History
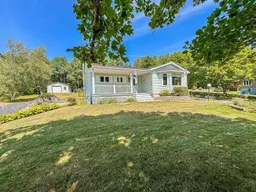 37
37
