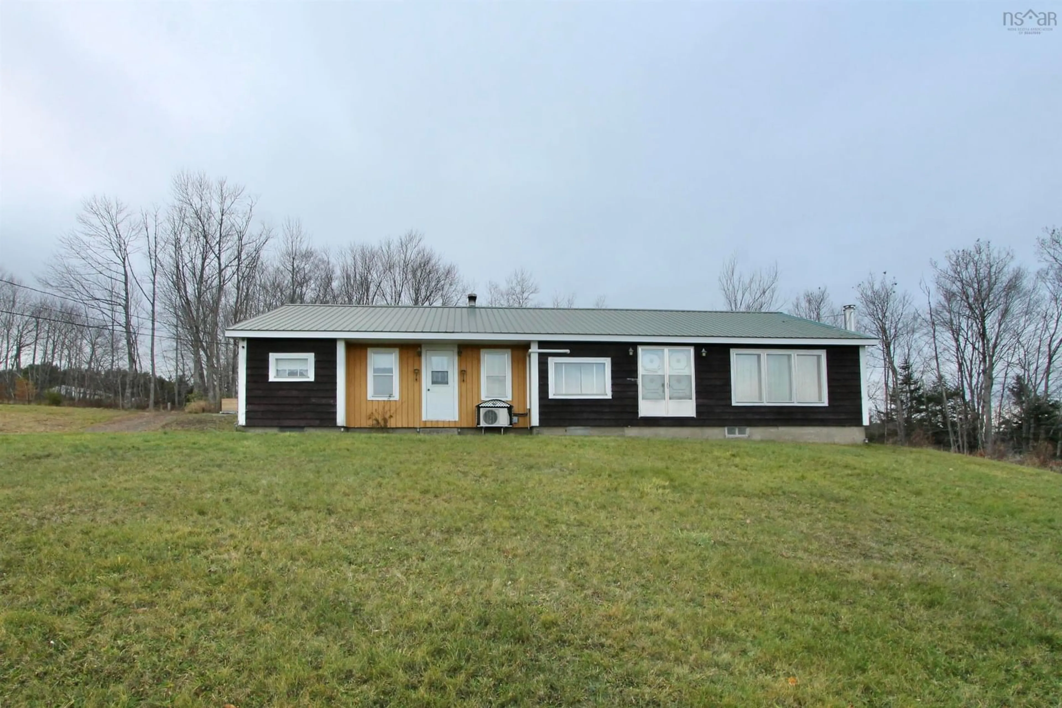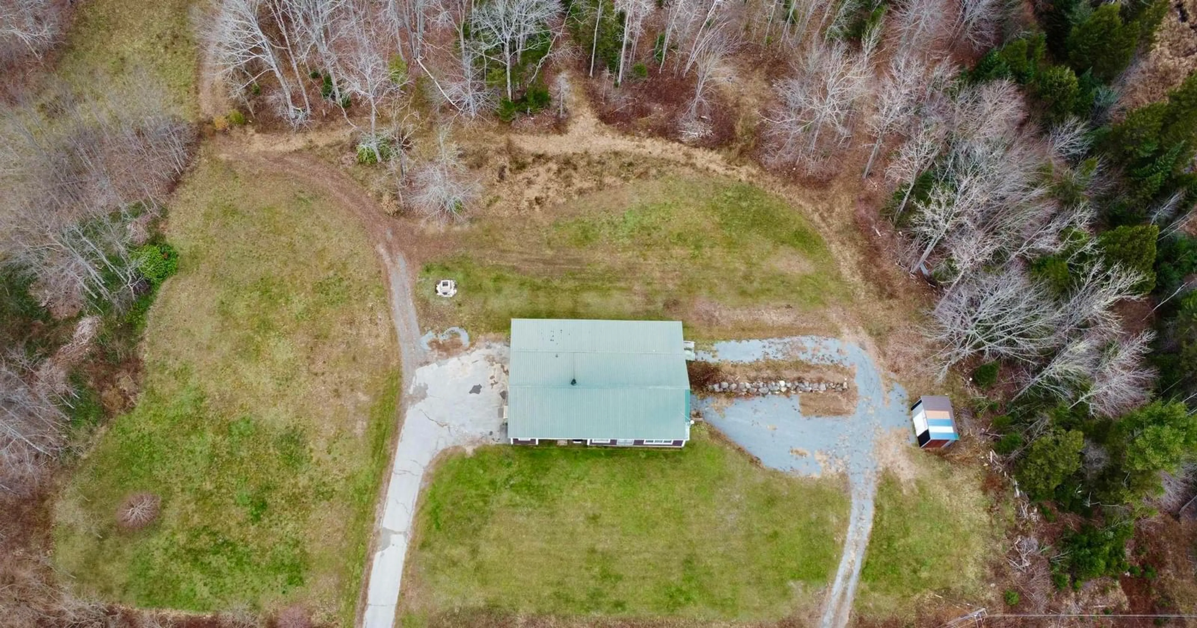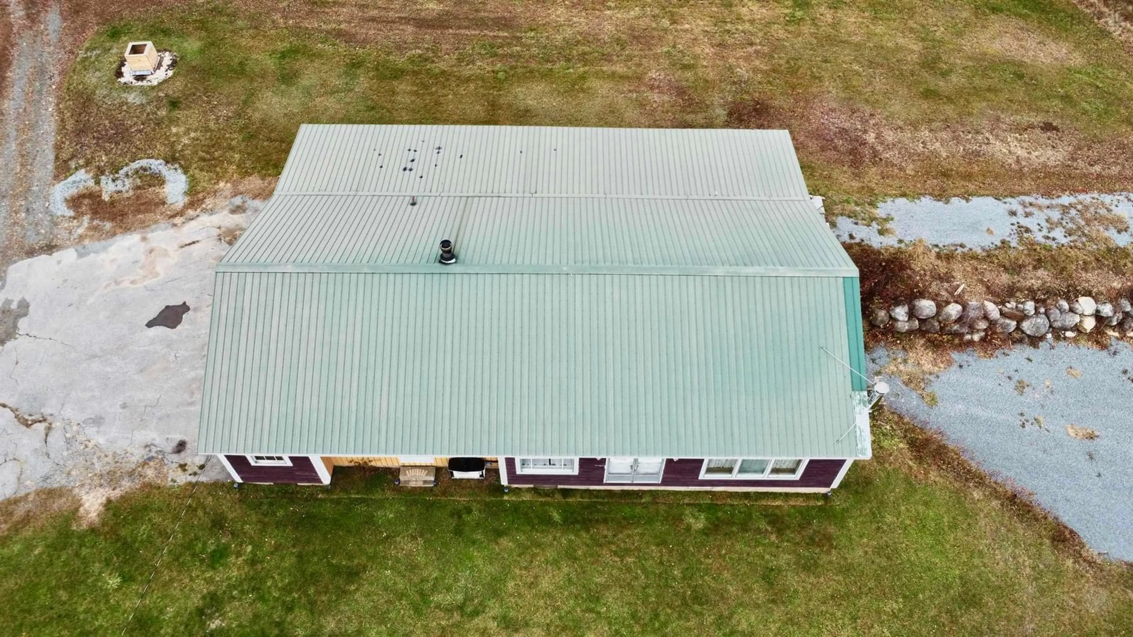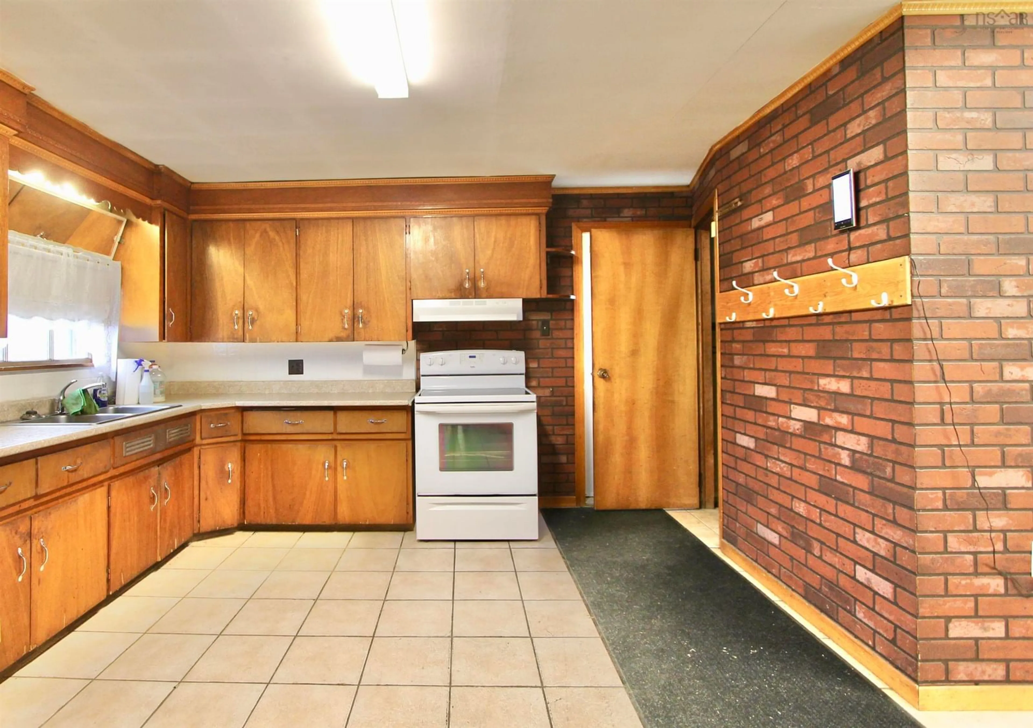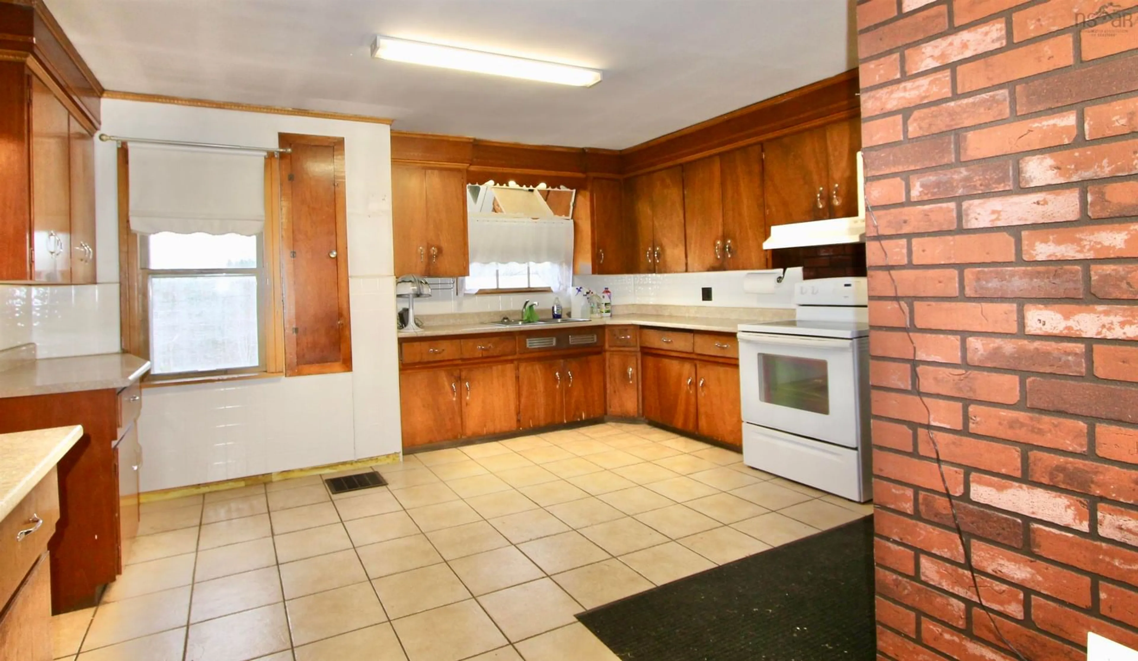1223 Conquerall Rd, Conquerall Mills, Nova Scotia B4V 6C7
Contact us about this property
Highlights
Estimated ValueThis is the price Wahi expects this property to sell for.
The calculation is powered by our Instant Home Value Estimate, which uses current market and property price trends to estimate your home’s value with a 90% accuracy rate.Not available
Price/Sqft$151/sqft
Est. Mortgage$1,279/mo
Tax Amount ()-
Days On Market16 days
Description
Available for the first time on the MLS, this property is loaded with unique features. The expansive dining hall, solid metal roof, and ductless heat pump are just a few of the noteworthy inclusions the new owners will enjoy. The wood furnace helps save on electricity costs and the sprawling 1.4 acre lot provides a blank canvas. With no neighbours surrounding the lot, this is a country retreat with the convenience of nearby amenities. Just minutes from Bridgewater and nearby schools it will provide a new family the oppportunity to grow and create their dream home. A carport running the full length of the home provides shelter for multiple cars and the undeveloped walkout basement has ceiling heights with future development potential. The extensive attic space is great for storage and other needs. This home has been well loved with many gatherings among family but it is time for a new owner to enjoy what 1223 Conquerall Road has to offer. The septic system has just been relocated and newly installed to ensure peace of mind for the next owners. Basement windows, as well as a new pump and pressure tank are some noteworthy recent upgrades. There is also a new sediment and UV system to provide excellent water quality. Schedule a viewing today to ensure this opportunity does not pass you by!
Property Details
Interior
Features
Main Floor Floor
Bedroom
11.9 x 11.1Bedroom
11.9 x 10.8Dining Room
24.2 x 13.8Living Room
20.5 x 14.10Property History
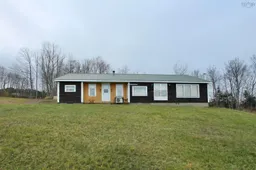 25
25

