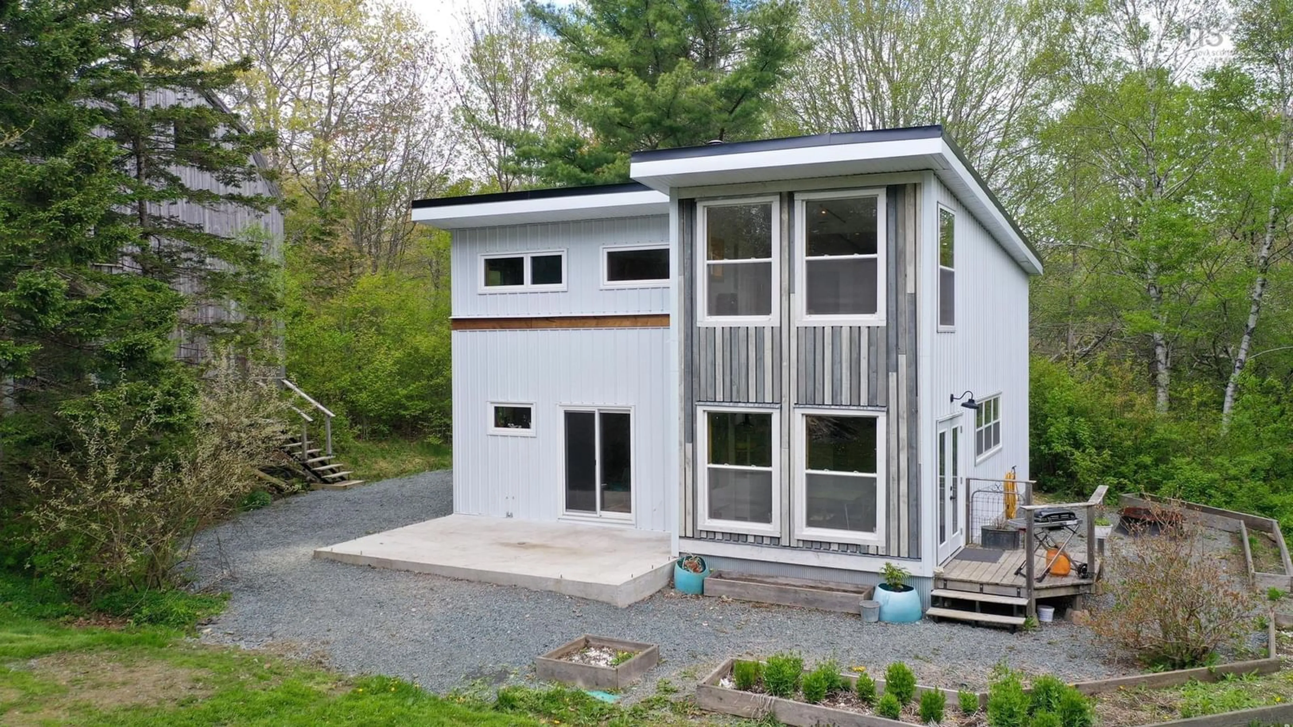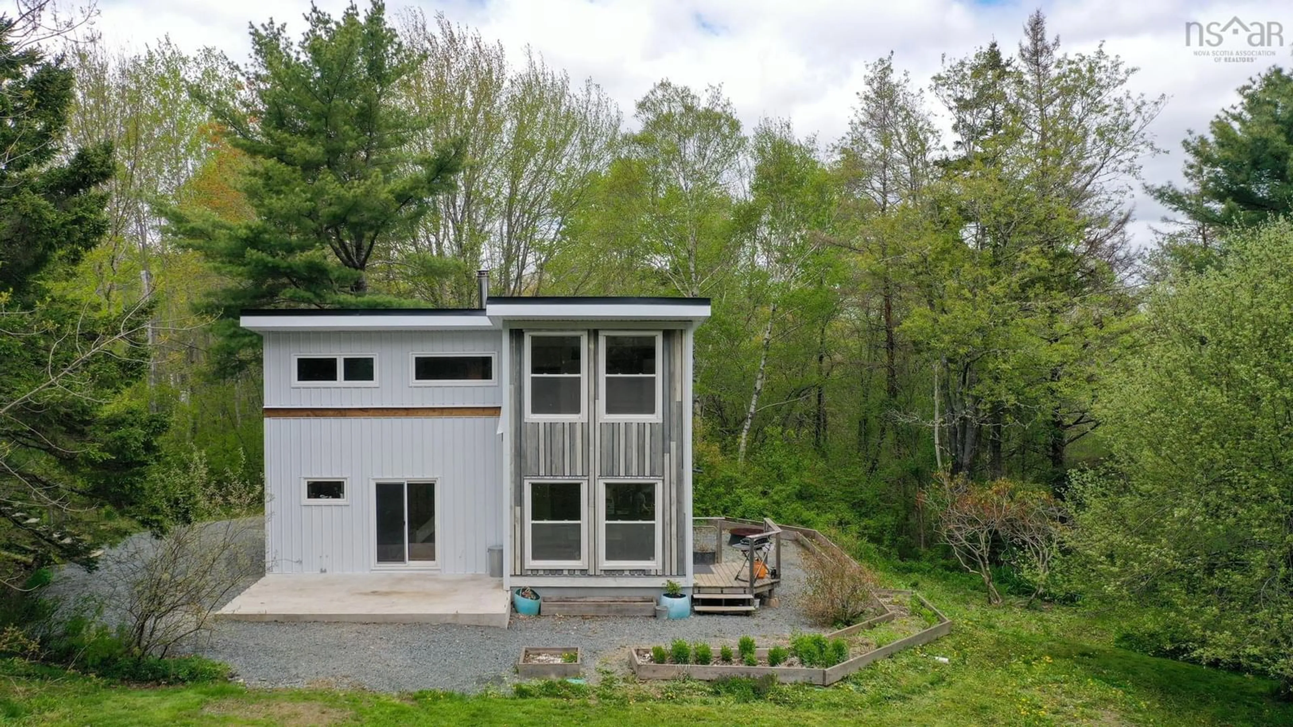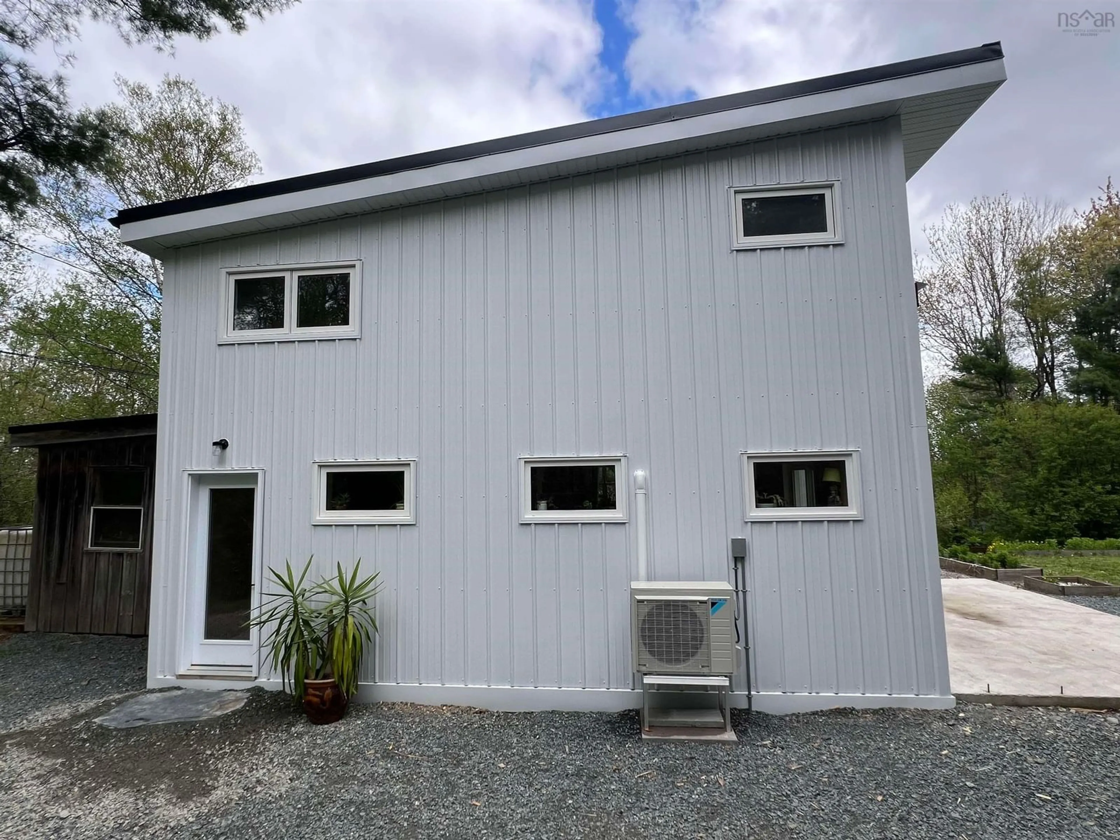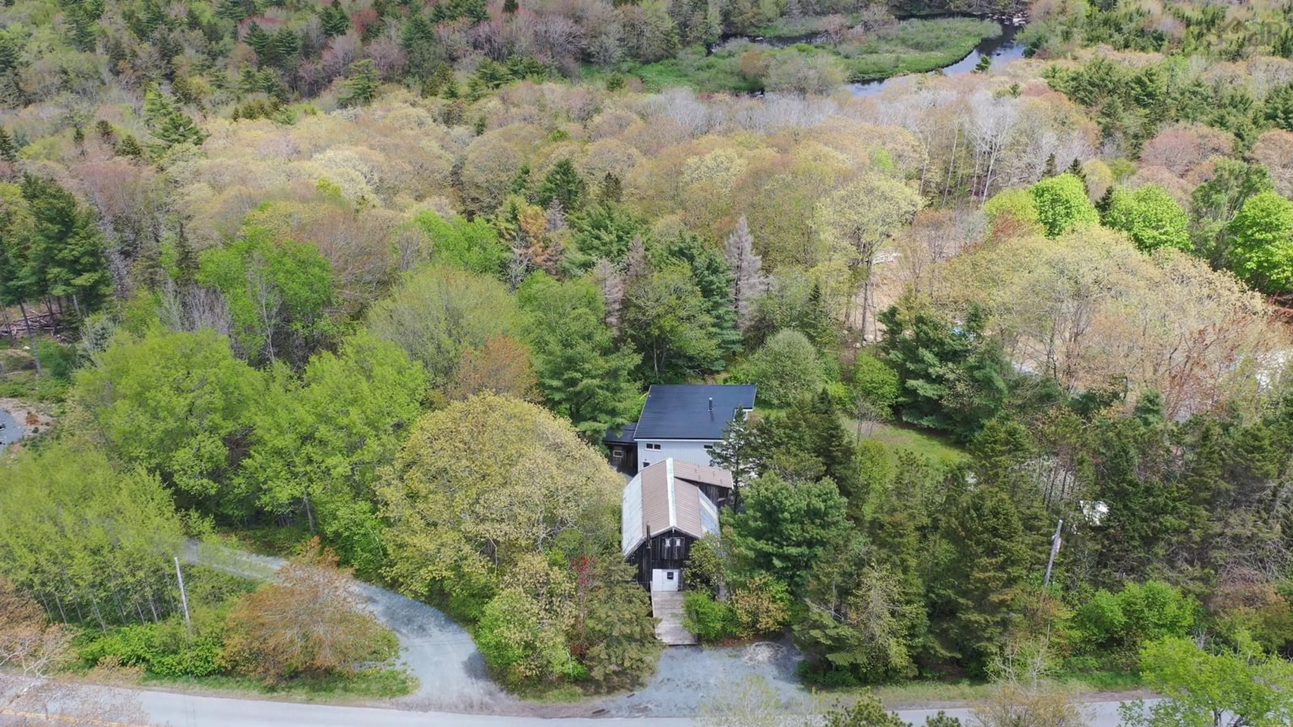1195 Italy Cross Rd, Crousetown, Nova Scotia B4V 6R5
Contact us about this property
Highlights
Estimated valueThis is the price Wahi expects this property to sell for.
The calculation is powered by our Instant Home Value Estimate, which uses current market and property price trends to estimate your home’s value with a 90% accuracy rate.Not available
Price/Sqft$341/sqft
Monthly cost
Open Calculator
Description
Tucked along a rural road, and situated in the vibrant community of Crousetown/Petite Riviere, this tastefully renovated home blends modern design with natural beauty. Spanning over 4 acres of gardens and woods, with 221 ft of private riverfront, including a separate PID for Sperry's Island in the Petite River. Located moments from some of Nova Scotia's best sandy beaches, the area’s beloved elementary school and Petite Riviere's curated general store with the full-service town of Bridgewater only 15 minutes away. Step inside to discover bright open-concept spaces accented by high ceilings, and an abundance of natural light. The fully updated kitchen opens into the main living area which provides 360 degrees of forested views through all-new windows and doors. Featuring four thoughtfully renovated bedrooms, including a spacious primary with a walk-in closet and 3 piece ensuite bathroom. Downstairs there is a spa-style bathroom with in-floor heating, a large shower and a deep soaker tub for peaceful end-of-day retreats. The new steel roof and steel siding provide maximum exterior longevity and durability. Energy efficient, 2" X 8" construction and ample insulation allow you to enjoy the warmth of a wood stove in winter and the comfort of a brand-new heat pump/air conditioner in the summer. There is an insulated 18’x12’ concrete pad installed in 2024 complete with hydronic in-floor heating tubes and roof ledger ready for your new addition, greenhouse or patio. The additional three-storey outbuilding offers endless possibilities with a heated, insulated studio/workspace alongside an unheated workshop on the main level, walk-out firewood storage on the lower level, and a large upper storage area. This home has been completely renovated and upgraded in 2024/2025, all that is left is to move in and enjoy!
Property Details
Interior
Features
2nd Level Floor
Bedroom
13'6 x 8'6OTHER
15'10 x 5'4Primary Bedroom
14'10 x 11'5Ensuite Bath 1
7'4 x 4'113Property History
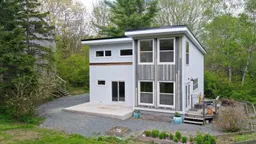 50
50
