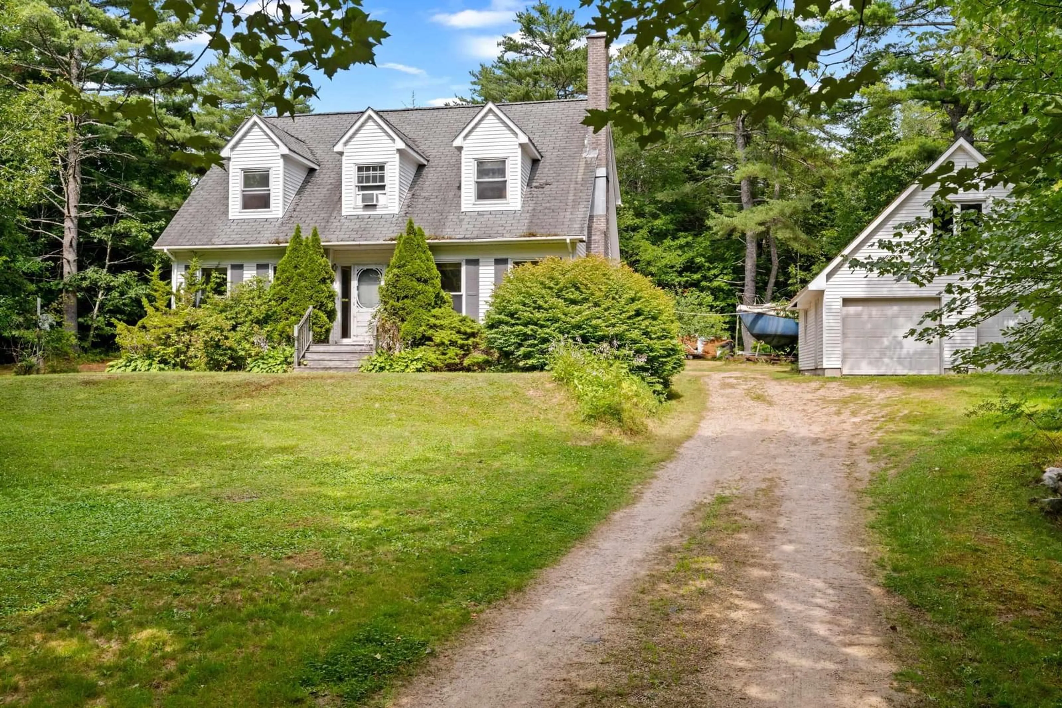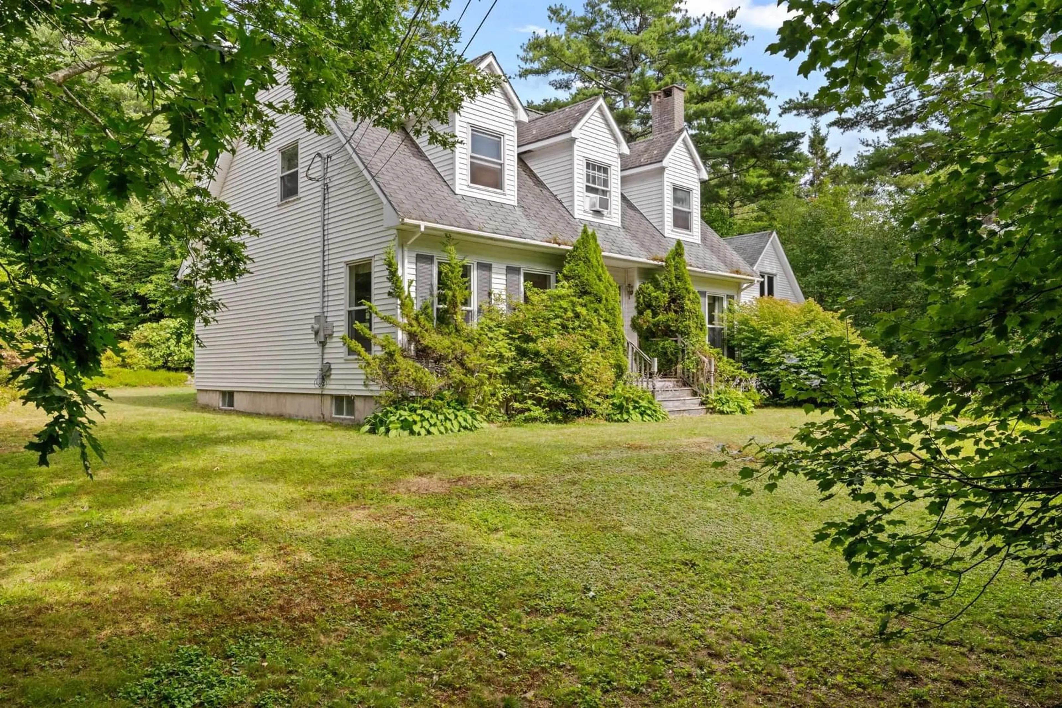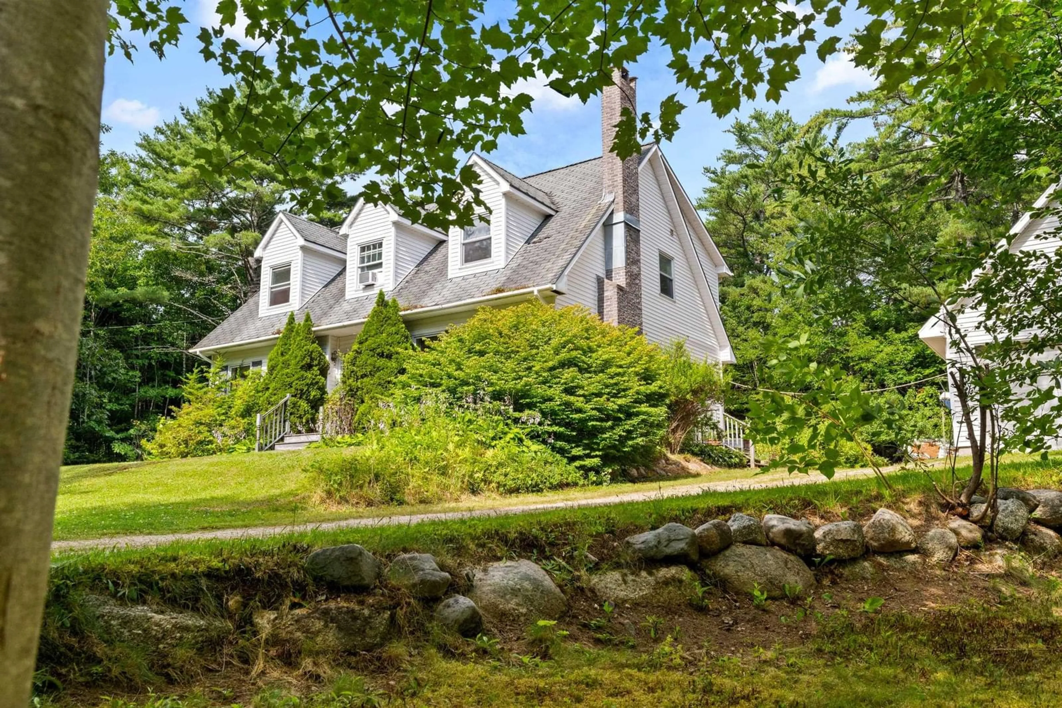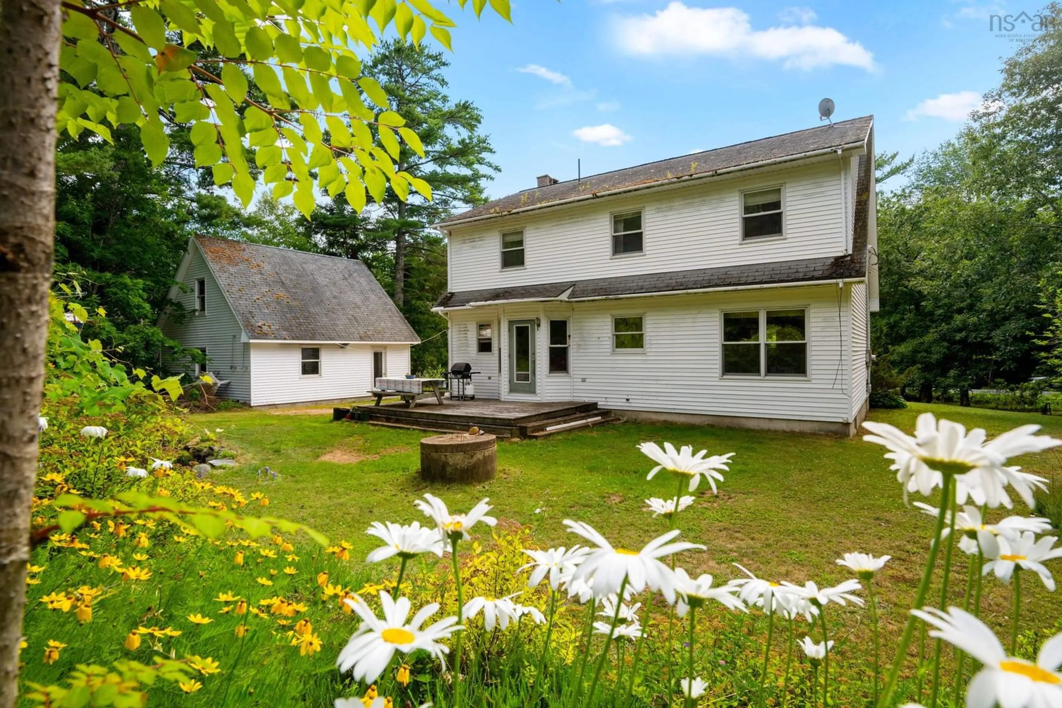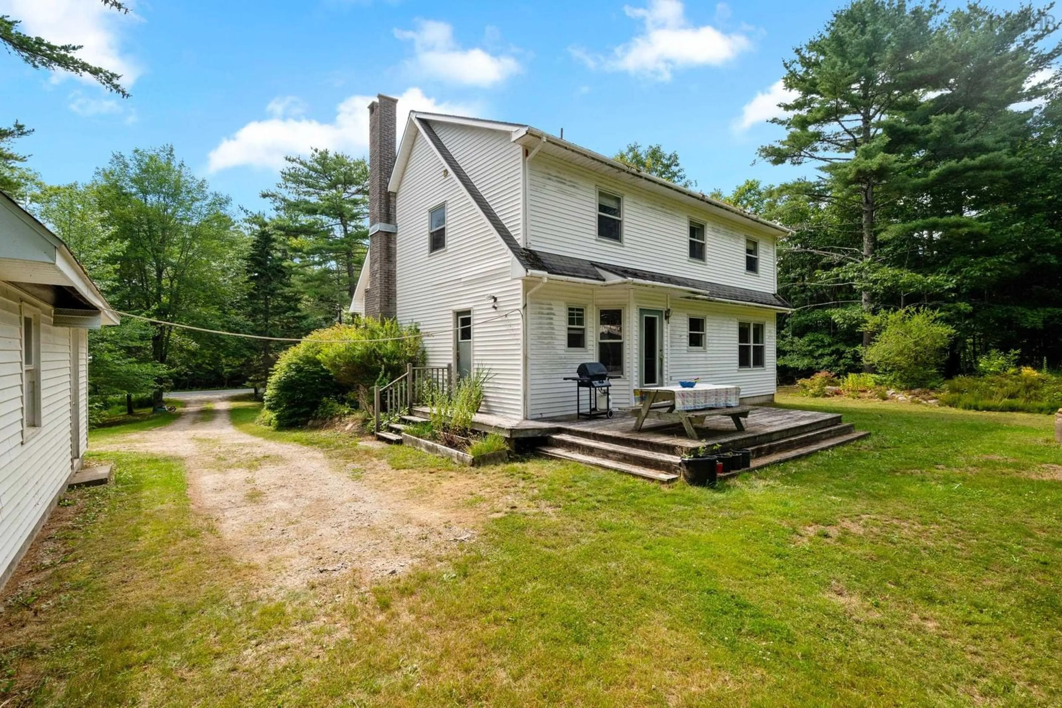116 Wake Up Hill Rd, Marriotts Cove, Nova Scotia B0J 1K0
Contact us about this property
Highlights
Estimated valueThis is the price Wahi expects this property to sell for.
The calculation is powered by our Instant Home Value Estimate, which uses current market and property price trends to estimate your home’s value with a 90% accuracy rate.Not available
Price/Sqft$201/sqft
Monthly cost
Open Calculator
Description
A true family home with great bones and a space for everyone - perfect for those who see charm in a challenge and value space to grow. Located in THE BEST neighbourhood that enjoys easy access to Marriotts Cove, the Village of Chester and Highway 103. This spacious and landscaped lot has 0.69 acres in a private setting, allowing you to enjoy calm surroundings without giving up easy access to amenities. The tree-lined property has a large and grassy yard with a pond, mature trees, and lovely established flower beds. An incredible layout provides multiple living spaces - including a living room with a wood burning fireplace - and a large eat-in kitchen with a convenient laundry and powder room nearby. Direct access to the back deck and to the driveway make it functional and ideal for everyday life. Upstairs are 3 spacious and sunny bedrooms, a full bathroom, and a Primary bedroom with a 3 piece ensuite. The full, dry, unfinished basement has high ceilings and offers a workshop area with loads of extra storage. The detached double garage is a standout - wired with a sweet loft upstairs, it's ready for all your storage needs: cars, boats, toys or for your dream workspace. All amenities are minutes away in the seaside community of Chester. Whether it’s sailing, golfing, visiting the local theater, or going out for a coffee with friends you can have it all right next door!
Property Details
Interior
Features
Main Floor Floor
Foyer
7'1 x 15'11Living Room
14'4 x 12'2Family Room
14' x 15'11Dining Room
10'1 x 12'9Exterior
Features
Parking
Garage spaces 2
Garage type -
Other parking spaces 0
Total parking spaces 2
Property History
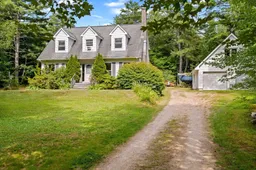 47
47
