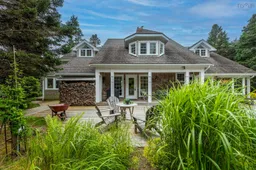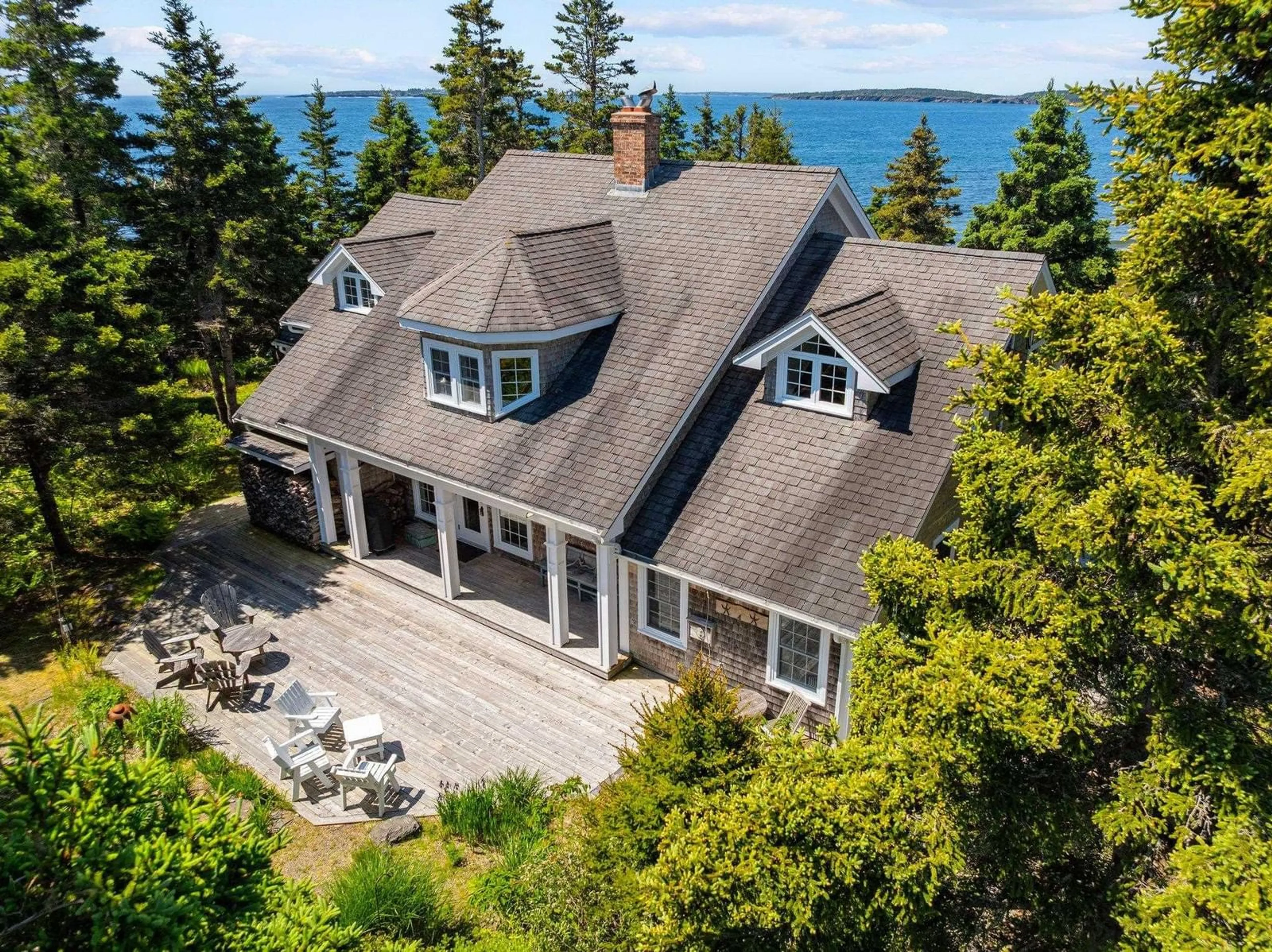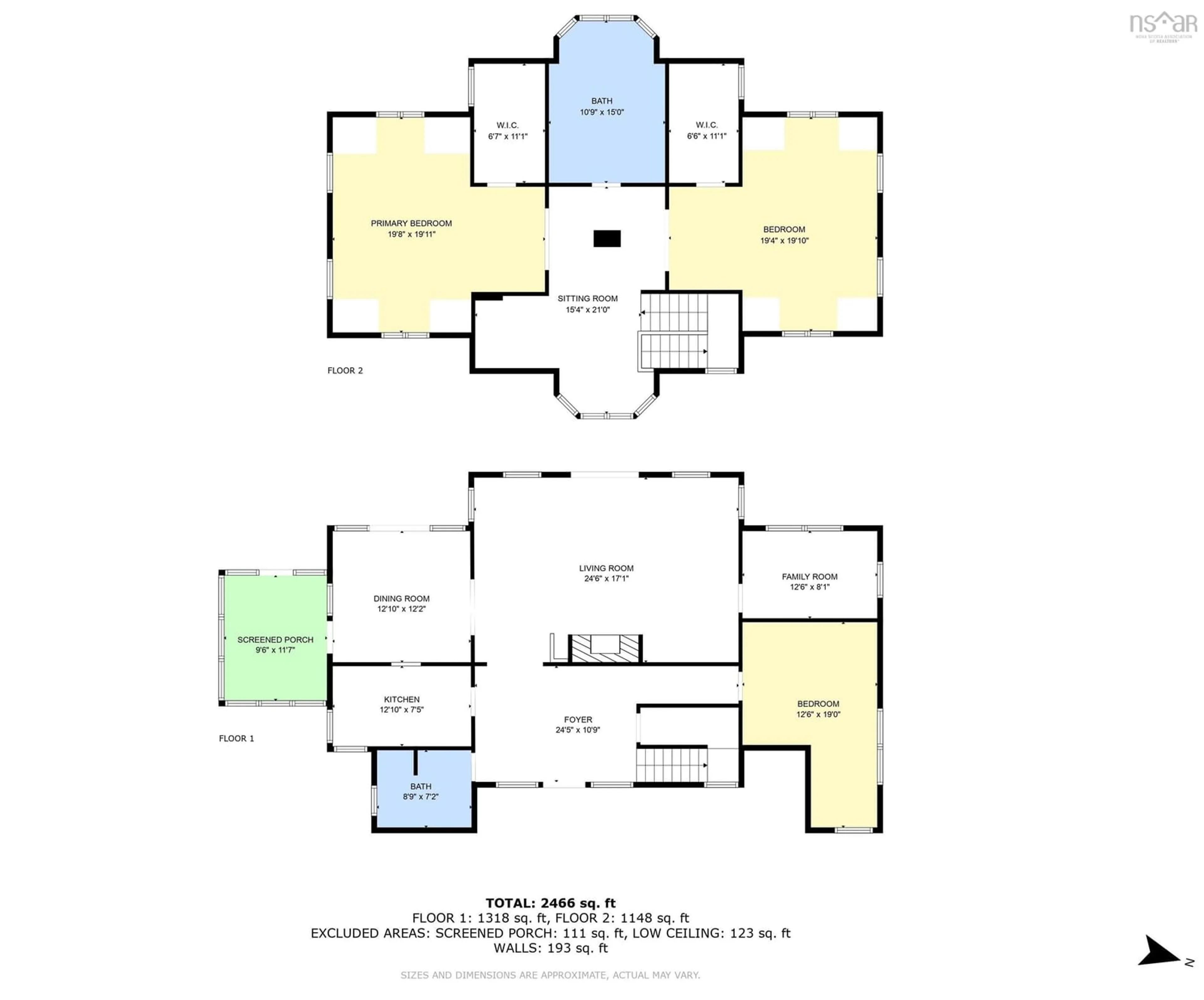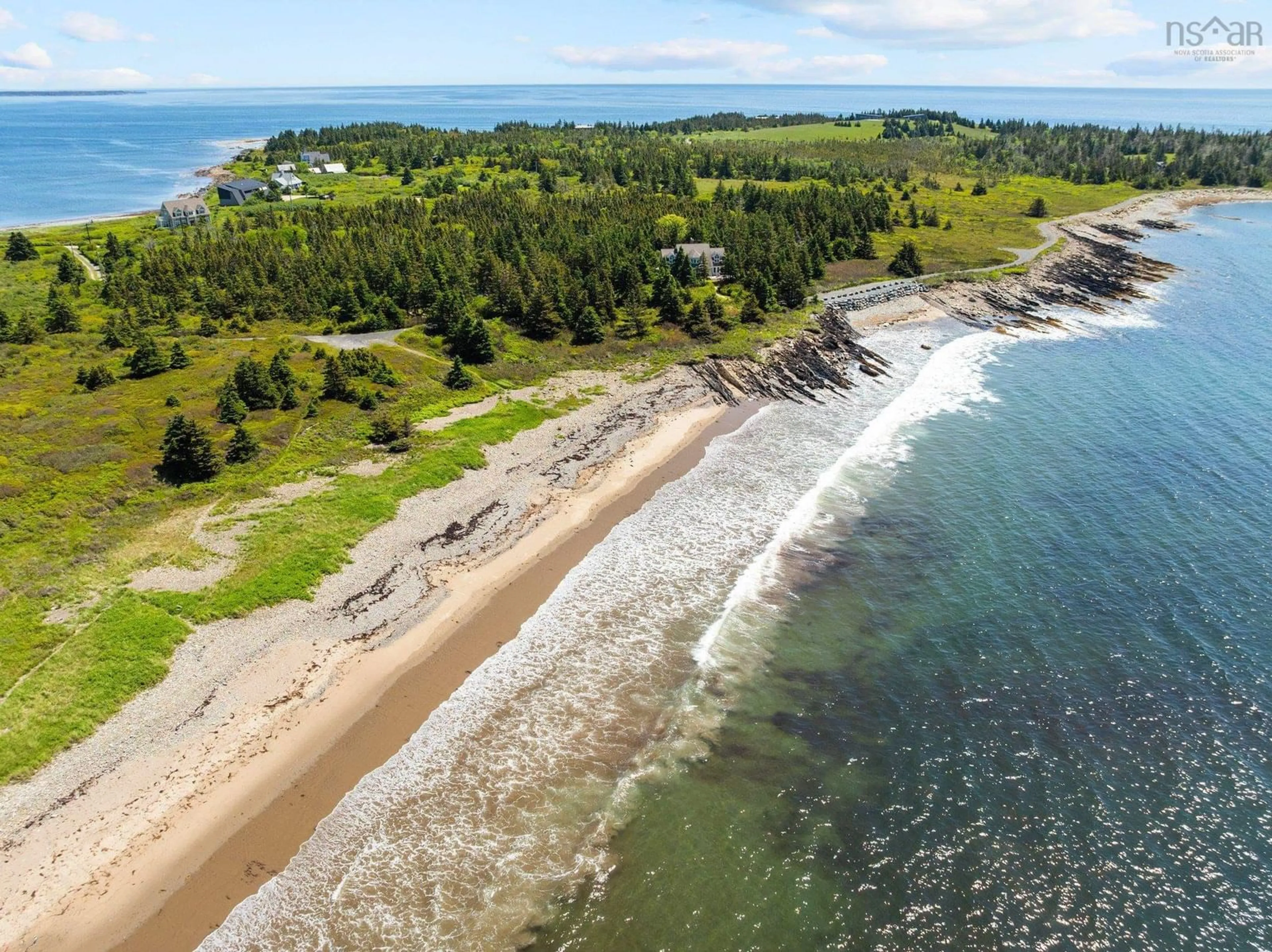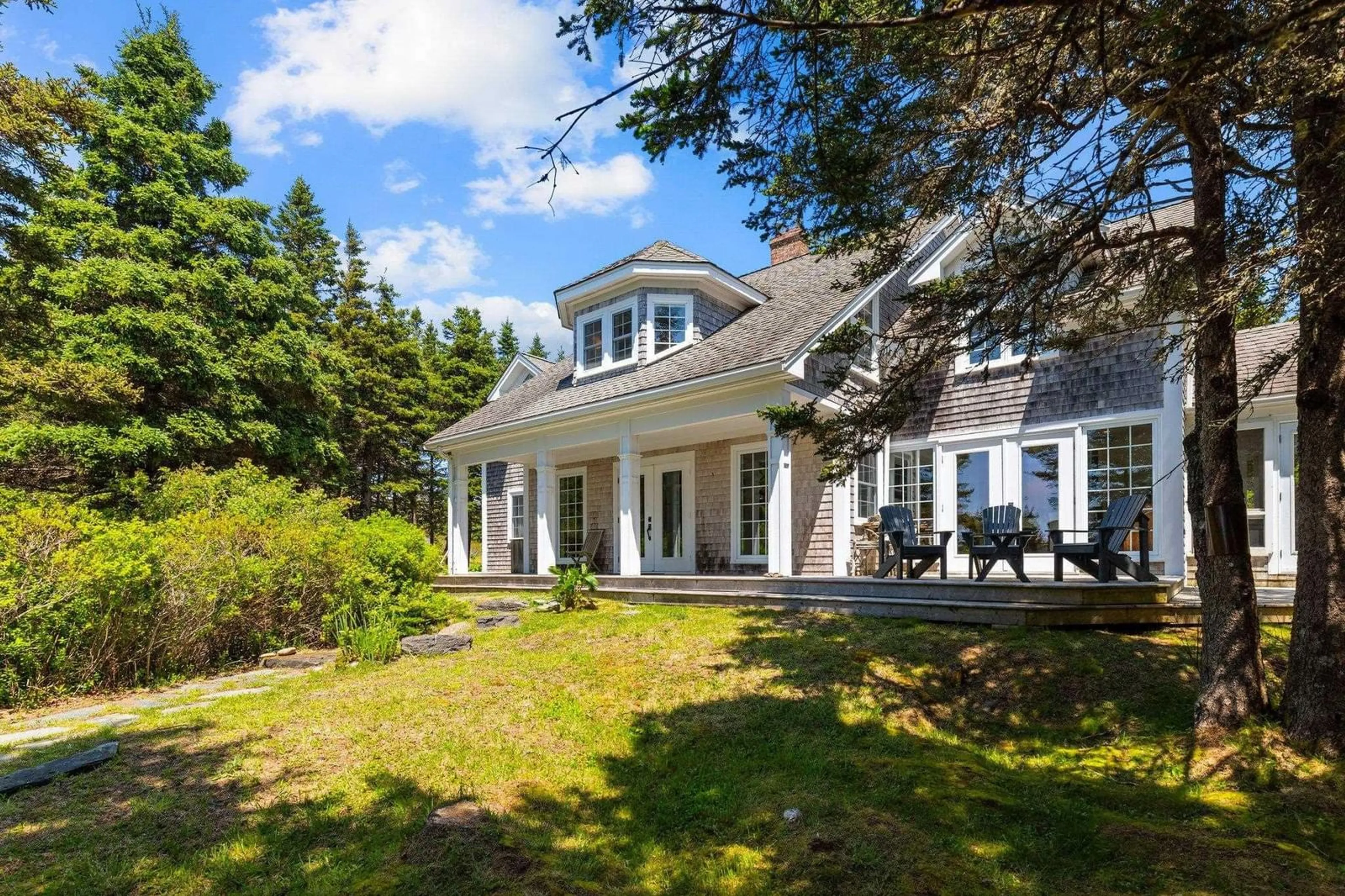1152 Kingsburg Rd, Kingsburg, Nova Scotia B0J 1W0
Contact us about this property
Highlights
Estimated valueThis is the price Wahi expects this property to sell for.
The calculation is powered by our Instant Home Value Estimate, which uses current market and property price trends to estimate your home’s value with a 90% accuracy rate.Not available
Price/Sqft$626/sqft
Monthly cost
Open Calculator
Description
Do you love the sound of the surf? Are you looking for the perfect spot for evening sunsets and morning sunrises? Your dream could become a reality, looking westward along Hirtles Beach in the evening and eastward from Kingsburg beach in the morning. This gorgeous Cape Cod style home comes with two pieces of land adding up to 8.6 acres spanning between two of Nova Scotia’s most iconic beaches. A combined total of 515 feet of direct beach oceanfront. Stunning Kingsburg Beach is a local secret with limited access to the public, so very private. Hirtles is a 3.5 KM amphitheatre of raw natural energy. Many design features are apparent as you enter this 2867 sq ft, three-bedroom, two-bathroom estate. The living room features a beach stone constructed wood burning fireplace, interior shiplap wall panelling, exposed ceiling beams, and hardwood flooring (throughout most of the home), with tile in the front foyer. The home is built on a slab with in-floor radiant heating. Two sets of double patio deck doors open from the dining and living rooms. A convenient built in cabinet hutch in the dining room and peek-a-boo kitchen to dining room opening are ideal for meal service. Unwind at the end of the day in the screened in sunroom with vaulted ceilings. The galley kitchen features a double corner sink, quartz countertops and a gas stove. The den which could act as a fourth bedroom (for guests) is tucked away at the north end. Conveniently fit in the full bathroom are washer dryer facilities, and a ground floor bedroom is handy for elderly access. Luxurious living continues as you reach the second floor, with two spacious bedrooms. Each has walk-in closets with built in shelving and a shared five-piece bathroom with jet tub. The darling family room “landing” has an additional built in cubby bed and seating cove. The front and back covered decks as well as a full wrap around deck has multiple seating areas. Stroll a few steps down the path to the beach.
Property Details
Interior
Features
Main Floor Floor
Bath 1
4.6 x 3.7Bedroom
12.4 x 11.540Den/Office
12.3 x 7.8Dining Room
12.5 x 11.5Exterior
Features
Property History
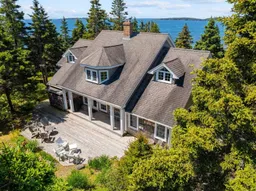 39
39
