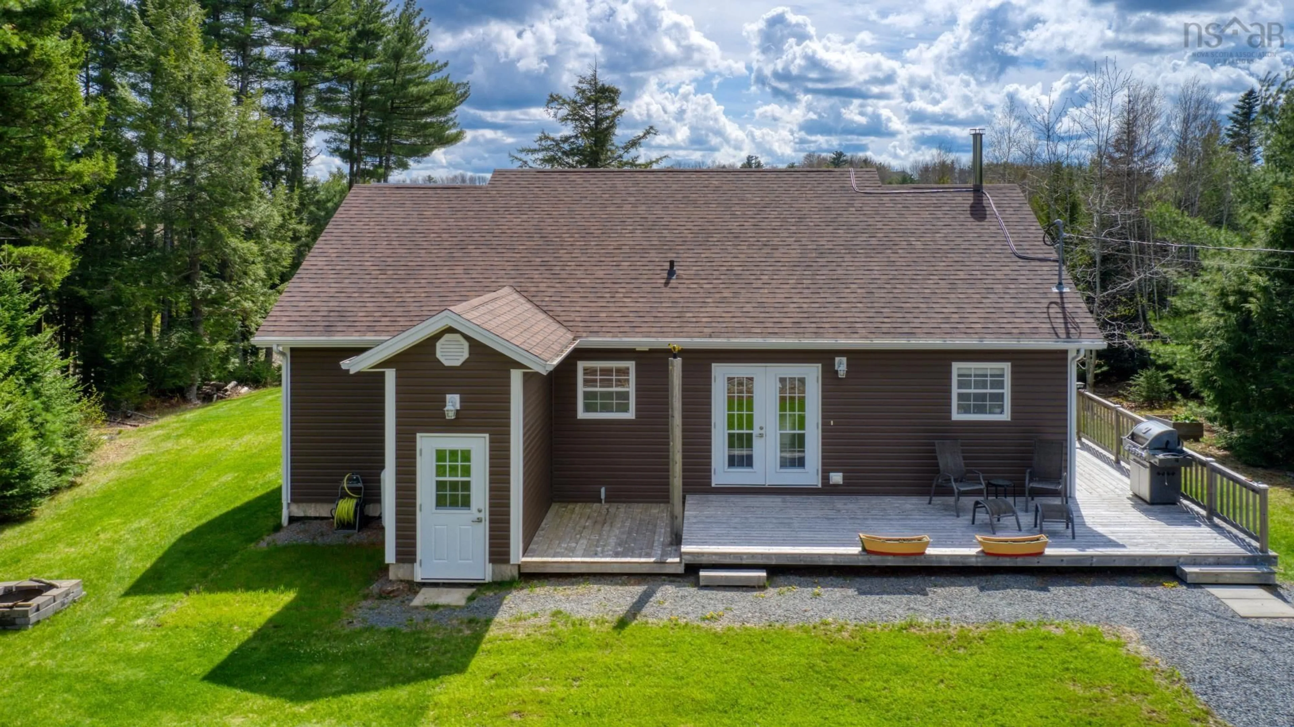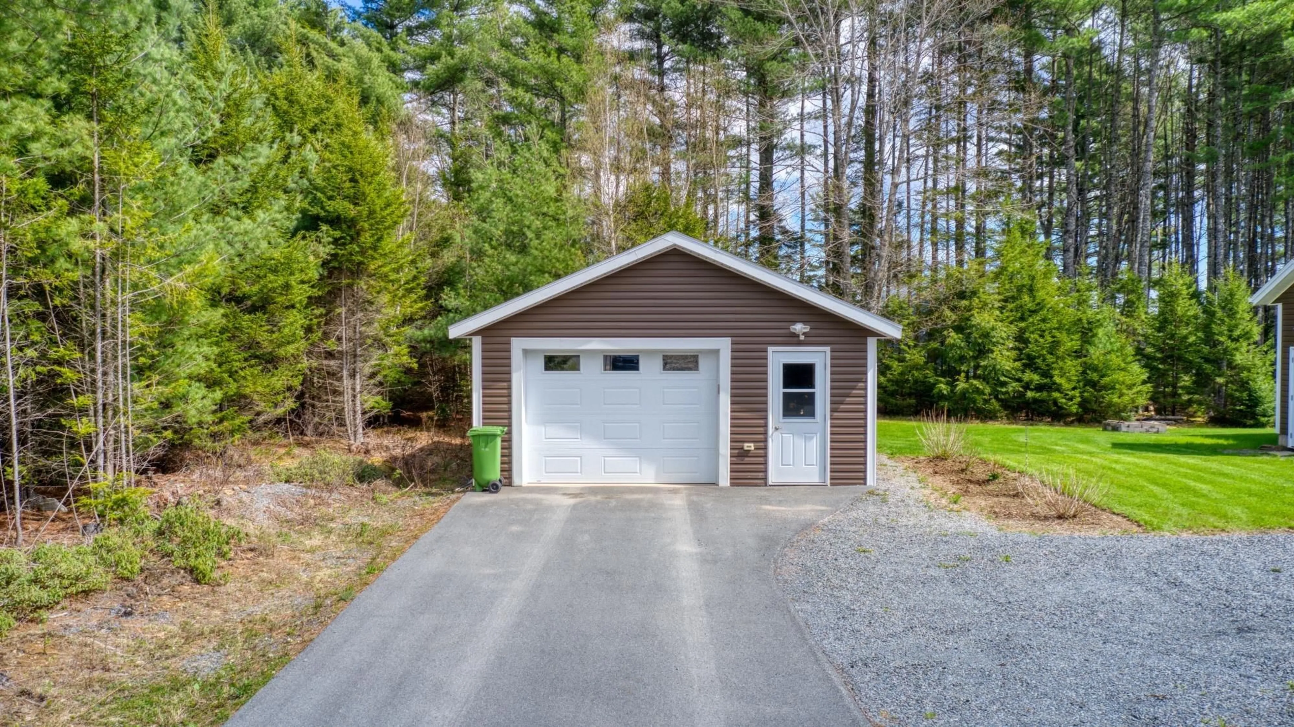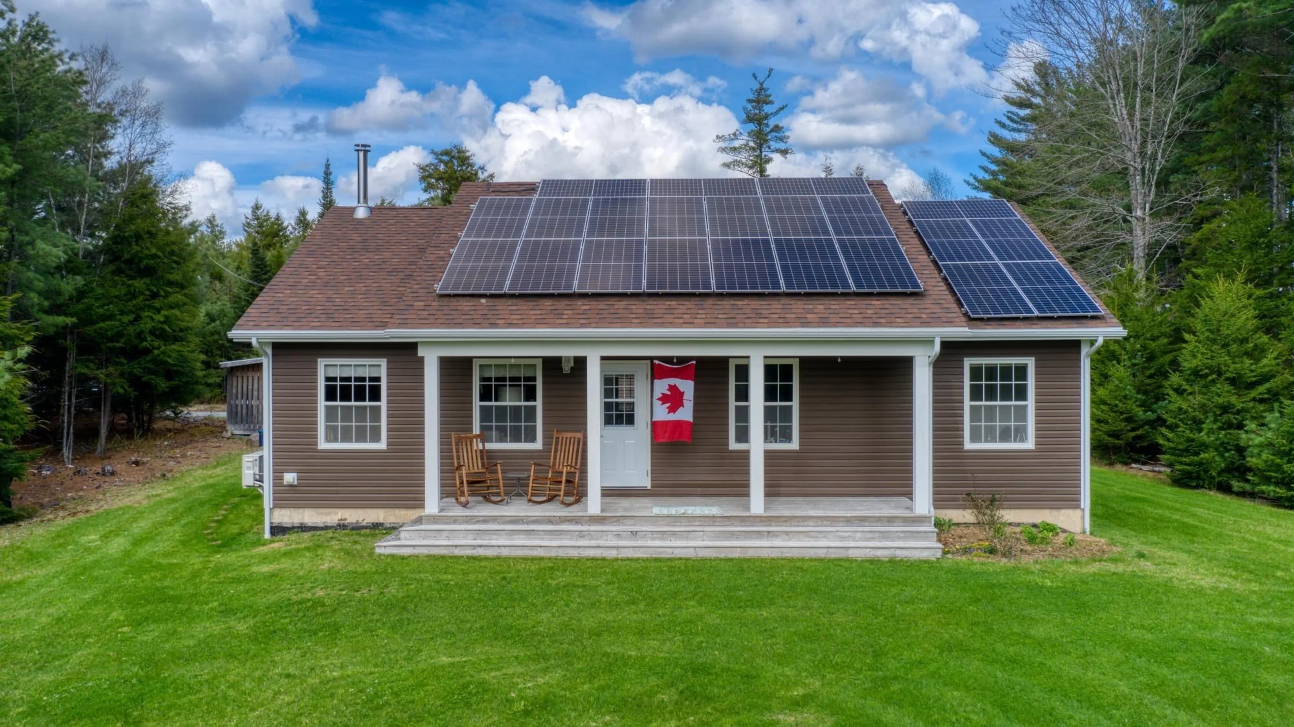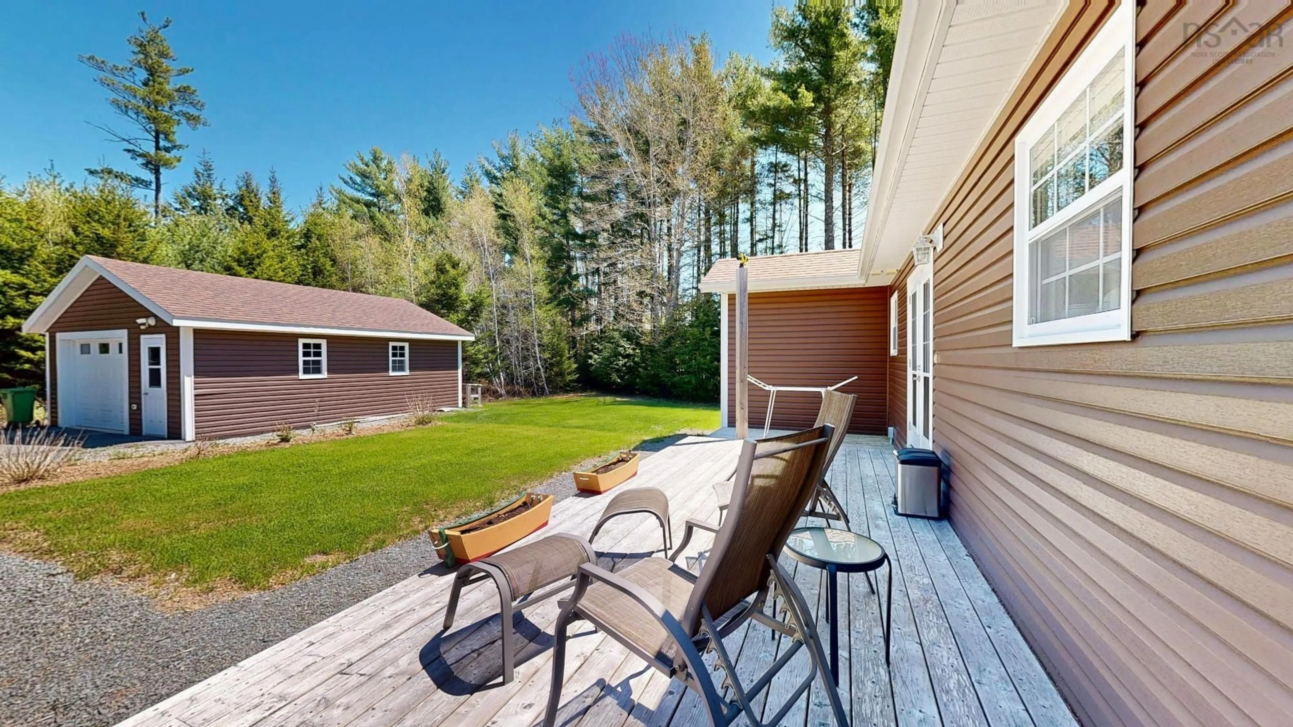10 Sara Lane, Pine Grove, Nova Scotia B0J 1E0
Contact us about this property
Highlights
Estimated ValueThis is the price Wahi expects this property to sell for.
The calculation is powered by our Instant Home Value Estimate, which uses current market and property price trends to estimate your home’s value with a 90% accuracy rate.Not available
Price/Sqft$441/sqft
Est. Mortgage$2,298/mo
Tax Amount ()-
Days On Market23 days
Description
Nestled in amongst the lush evergreens rests this charming and energy efficient bungalow. Drive onto the property and you will realize the tranquil setting and feel at home instantly. The double garage welcomes you at the end of the drive and a very brief stroll takes you into the entry of the home. At 8 years young this address is still bright as a penny. With 3 beds, 2 baths, this is a real find. The kitchen has lovely cabinetry and a center island for extra countertop space. The kitchen flows seamlessly into the living area for ease of conversation with guests or family. The basement is very spacious and allows you to bring your design plans to life and use the well-appointed woodstove as a focal point. There are stairs that lead to the exterior basement door offering ease of storage and to bring in your firewood to enjoy the comfort of wood heat. The exterior covered deck offers a very calm setting to relax and chat on those balmy summer evenings or fire up the grill and play a game of bocce or croquet on the lovingly maintained lawn area. In essence the home and 1.09 acre property offer you so very much. You will find that the solar panels offer you a huge savings from those monthly electricity bills. Such a green way to manage today’s cost of living. There are no disappointments to be found here. Contact your preferred Agent today and come and discover this lovely offering. Only 10 minutes drive to the town of Bridgewater and all the amenities that it has to offer. “Home is where your story begins”
Property Details
Interior
Features
Main Floor Floor
Kitchen
20'5 x 15'4Living Room
20'5 x 12'6Bath 1
9'1 x 6'1Bedroom
10'9 x 12'9Exterior
Parking
Garage spaces 2
Garage type -
Other parking spaces 0
Total parking spaces 2
Property History
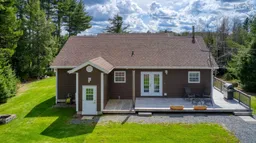 43
43
