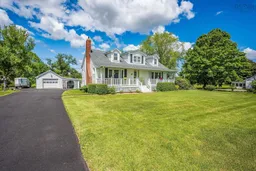This charming Cape Cod home offers a perfect blend of traditional design and modern amenities. The interior features 3 bedrooms, 2.5 bathrooms, living room, family room or (Bedroom), main floor bedroom with ensuite, hardwood floors, a cozy woodstove(insert), year-round comfort with the heat pumps, and a beautifully updated kitchen. With plenty of natural light streaming through the windows. Each floor has washer & dryer hookups. Sitting on just over two acres of land, this property boasts a detached garage (50 x 30) two levels; you could use one level for a large workshop - its certainly worth a look. Greenhouse just outside of the garage, circular paved driveway with added paved spaces for parking, and meticulously landscaped grounds that create a welcoming atmosphere. Unwind on the PVC back deck or the PVC front veranda, taking in the beautiful views all around you with your coffee or glass of wine. Best way to relax. Located in a top-rated school district-plus down the street is the private Booker School. New drilled well installed 2024 and new septic is being installed this year. With plenty of space and character, great for entertaining. Located a few mins to Wolfville, New Minas, Kentville, Canning and quick access to Hwy 101 - Exit 11 and Exit 12. This home offers a truly wonderful living experience for you and your family. Family memories were made here in the last 50 years and now you can make your memories. All appliances are included in the purchase price which includes two washers & two dryers.
Inclusions: Stove, Dishwasher, Dryer, Washer, Range Hood, Refrigerator
 50
50

