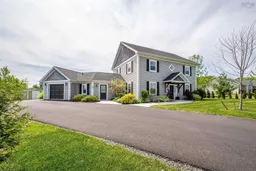Discover this meticulously maintained 2-story home with a fully finished basement in Port Landings, a highly desirable, family-friendly Port Williams neighbourhood within the sought-after school district. This move-in ready gem boasts significant upgrades for comfortable, stylish living.Step inside to a bright, inviting atmosphere enhanced by beautiful hardwood floors and a stunning custom kitchen featuring elegant quartz countertops and ample storage – a true chef's delight and perfect for family gatherings. Enjoy spacious living areas across two well-appointed floors, offering plenty of room for relaxation and entertaining. The finished basement provides versatile extra space for a recreation room, home office, or gym. Enjoy the comfort of renovated bathrooms, adding a touch of modern luxury. Recent upgrades ensure peace of mind and energy efficiency, including modern heat pumps, a durable roof, and updated exterior finishes. Benefit from efficient ICF construction, known for superior insulation and energy savings. Outside, meticulous landscaping with an in-ground irrigation system showcases pride of ownership. A large, recently paved driveway offers ample parking. Relax and enjoy the outdoors on the lovely rear deck, perfect for summer barbecues and tranquil moments. Located in a quiet, family-oriented community, 6 Cooperage Lane offers access to the charm and amenities of Port Williams. Don't miss this exceptional opportunity to create lasting memories in your new home! Note: basement bedroom does not meet egress.
 47
47


