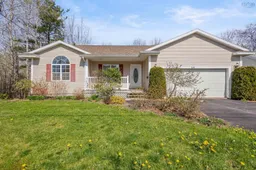Welcome to your dream home nestled in the heart of New Minas, a vibrant and thriving community in the much gorgeous Valley Region of Nova Scotia. Designed with both space and comfort in mind, this stunning bungalow is a perfect fit for large families or those seeking enhanced accessibility without compromising on style or function. With five generously sized bedrooms and three full bathrooms—including a luxurious ensuite—there is room for everyone to spread out and enjoy. The open concept living area is anchored by soaring cathedral ceilings, creating a bright and inviting space ideal for entertaining or simply relaxing with loved ones. The thoughtfully designed kitchen features a spacious island and walk-in pantry, making meal prep a joy and family gatherings effortless. The upgraded heating system, complete with two efficient heat pumps, ensures year-round comfort throughout the home. The lower level, accessible via a short flight of stairs, or the rear separate entry offers additional living space perfect for multigenerational living, recreation, or accommodating guests. A double car garage offers ample room for vehicles and storage, while the home itself is filled with thoughtful storage solutions to keep life organized. Step outside onto the large new deck and take in the serene, private backyard—a perfect backdrop for summer barbecues, playtime, or quiet evenings under the stars. This exceptional property is more than a house—it’s a place to truly call home & it is ready for immediate occupancy.
Inclusions: Stove, Dishwasher, Dryer, Washer, Refrigerator
 50
50


