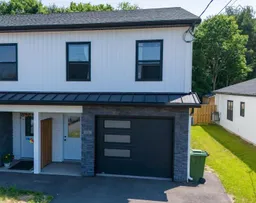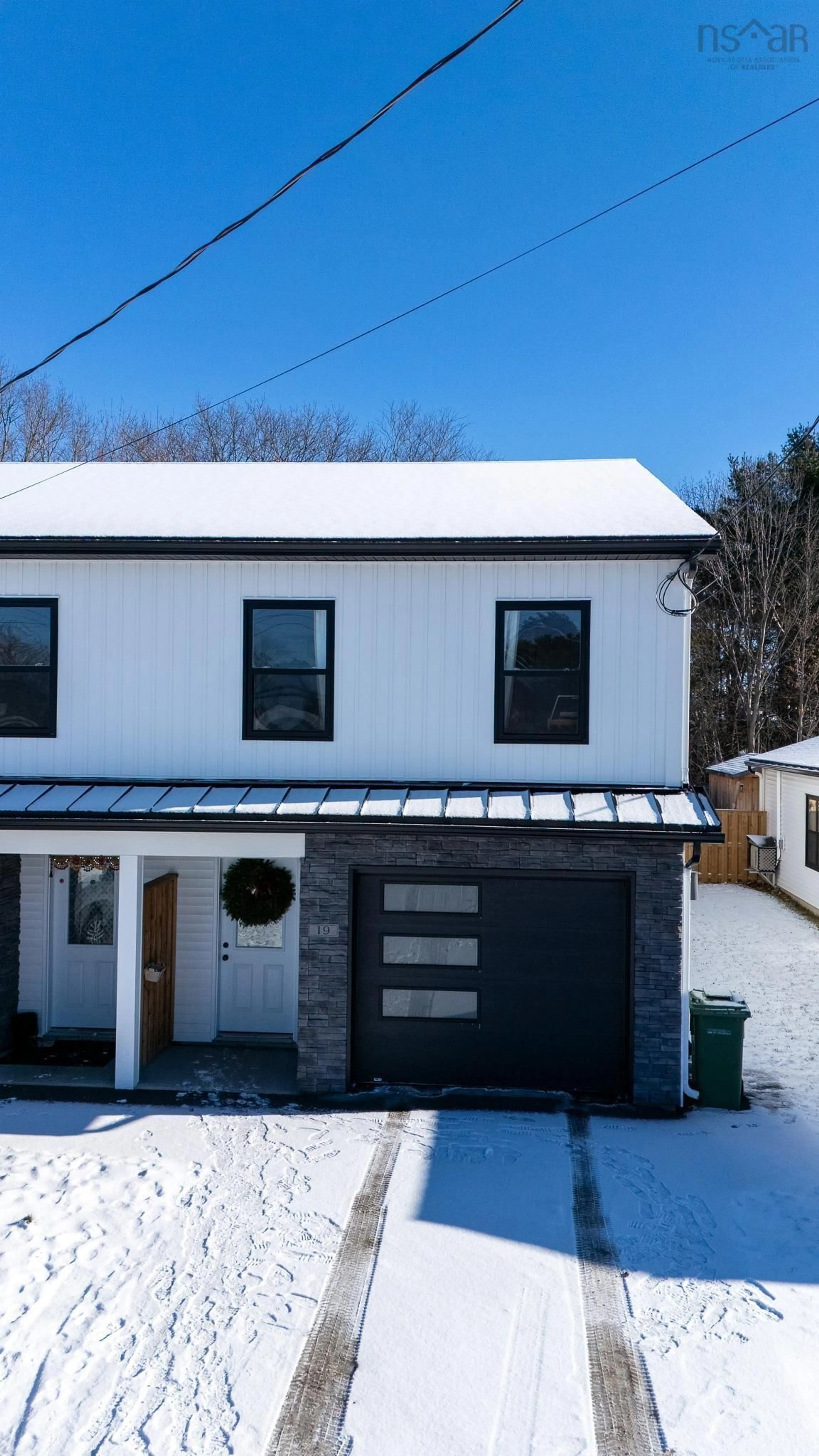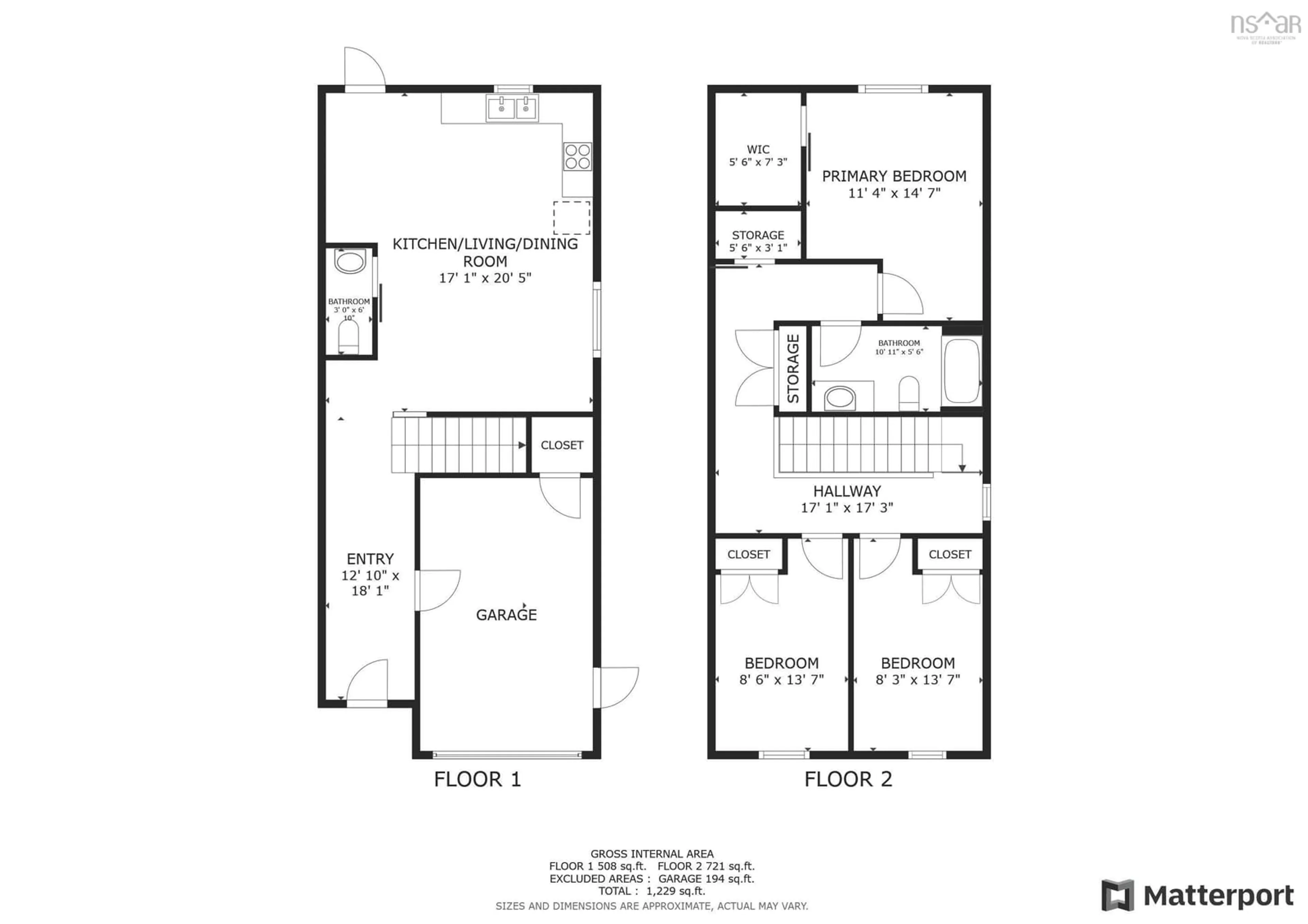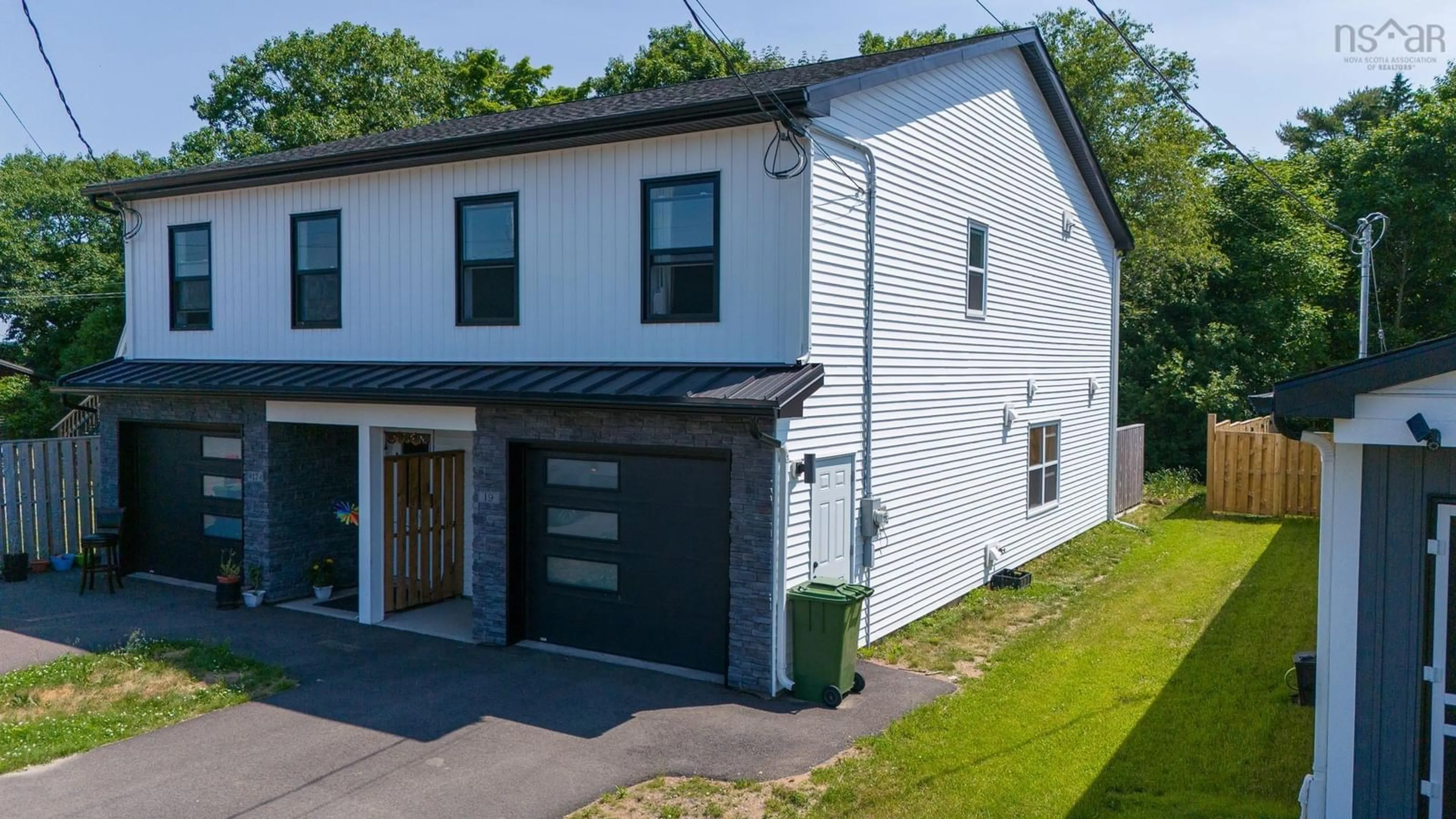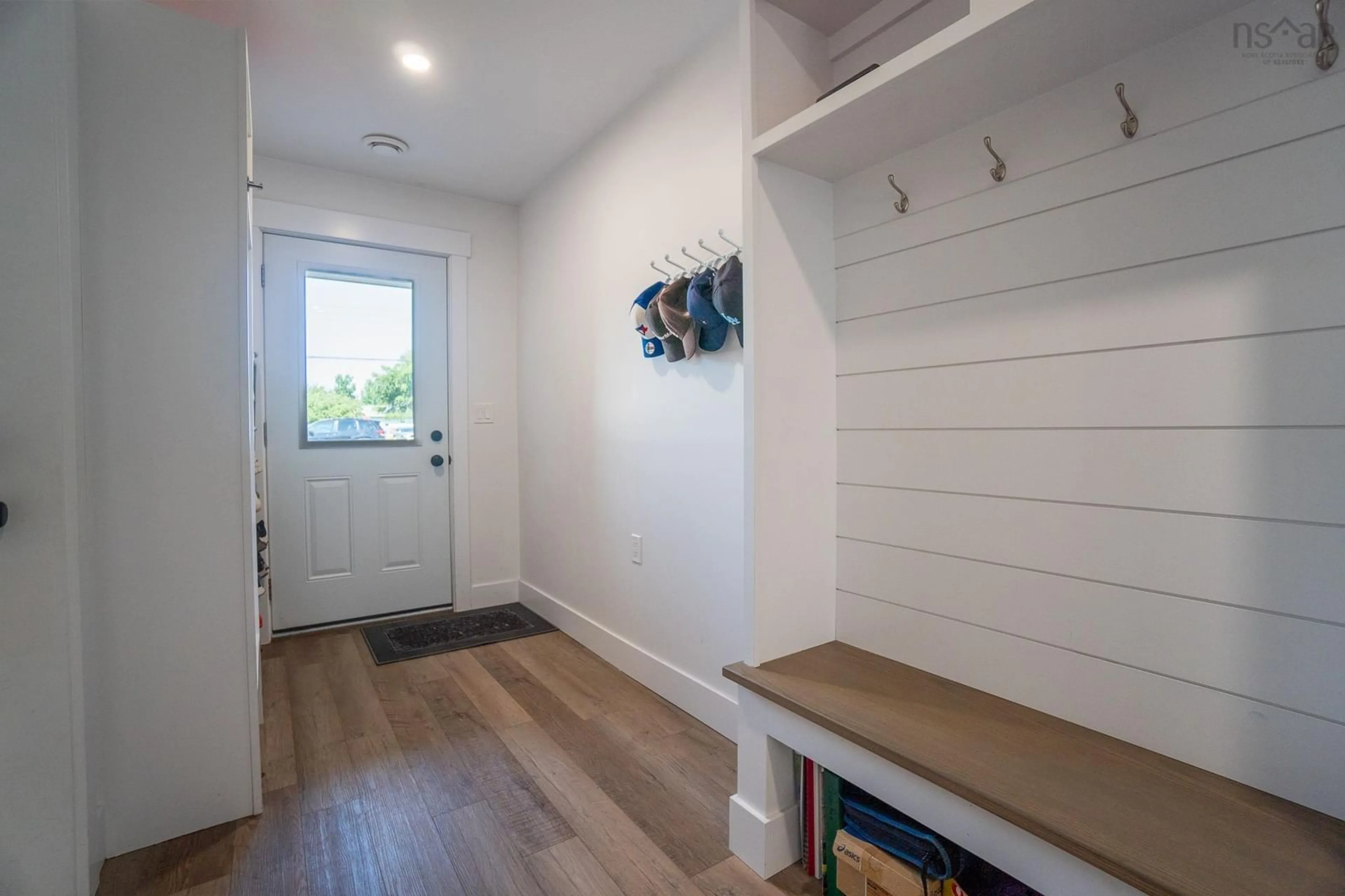19 Turner Dr, New Minas, Nova Scotia B4N 4S5
Contact us about this property
Highlights
Estimated ValueThis is the price Wahi expects this property to sell for.
The calculation is powered by our Instant Home Value Estimate, which uses current market and property price trends to estimate your home’s value with a 90% accuracy rate.Not available
Price/Sqft$300/sqft
Est. Mortgage$1,714/mo
Tax Amount ()-
Days On Market63 days
Description
This stunning, nearly new home is just 4 years old and boasts 3 bedrooms and 1.5 bathrooms. The attached garage provides convenience and additional storage space. The house features a fully ducted heat pump for efficient heating and air conditioning. The modern kitchen is equipped with solid surface countertops and stainless steel appliances. Contemporary trim profiles, a built-in hardwood bench with shelves and hooks in the entry, and a walk-in closet in the primary bedroom add to the home's appeal. Vinyl flooring complements the matching hardwood staircase, which features a striking black railing and an open-to-below stairwell. The exterior of the house is finished with vinyl siding and accented with stone around the garage. A concrete pad enhances the rear deck and front door entry area. Situated on a quiet, no-through street, this home is within walking distance to all amenities in New Minas. Additionally, a school bus stop is conveniently located right in front of the house.
Property Details
Interior
Features
Main Floor Floor
Living Room
13'5 x 10'11Kitchen
9'9 x 17'01Bath 1
6'9 x 2'11Exterior
Features
Parking
Garage spaces 1
Garage type -
Other parking spaces 1
Total parking spaces 2
Property History
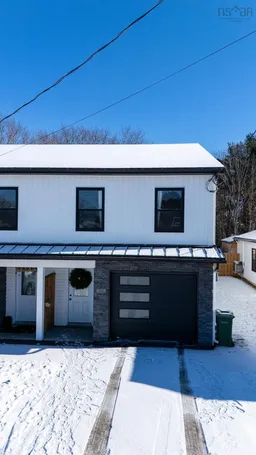 38
38