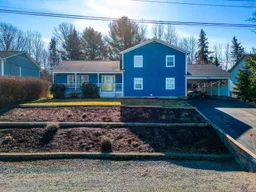Impeccable! Move In Ready! Tastefully updated 3 bedroom, 2 1/2 bath home in the heart of New Minas. Primary bedroom has a 4 pc. ensuite. From the foyer, on the main level, a living room with french doors for privacy. Spacious updated kitchen with dining area. Step down to the family room, an office and 2 piece bath with laundry. Off of the family room, outside, a new new 20 x 20 deck, with a hot tub (included). The lower level is partially finished with a rec room. The rest of the basement is storage / workshop. Double pave driveway, with double car carport. Front yard landscaped and terraced. Back yard is level with some privacy. Within the past 10 years, updates include; light fixtures (2017), all the rooms repainted (2017), electrical plugs, flooring (luxury vinyl plank - 2018), kitchen & main bath re-done (2017), stairs, mostly freshly repainted, exterior repainted (2023), carport roof re-shingled. Operational costs - 242 bags of pellets, $ 2,033.75, Water - $ 764.52, NS Power (Heat, Lights, HWT) - $ 3,691. Kings County Taxes - $3,050, Village of New Minas Taxes - $ 1,212. Dishwasher new in Dec 2023, Fridge/Stove/Washer & Dryer - 2018.
Inclusions: Stove, Dishwasher, Dryer, Washer, Range Hood, Refrigerator
 50
50


