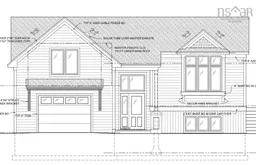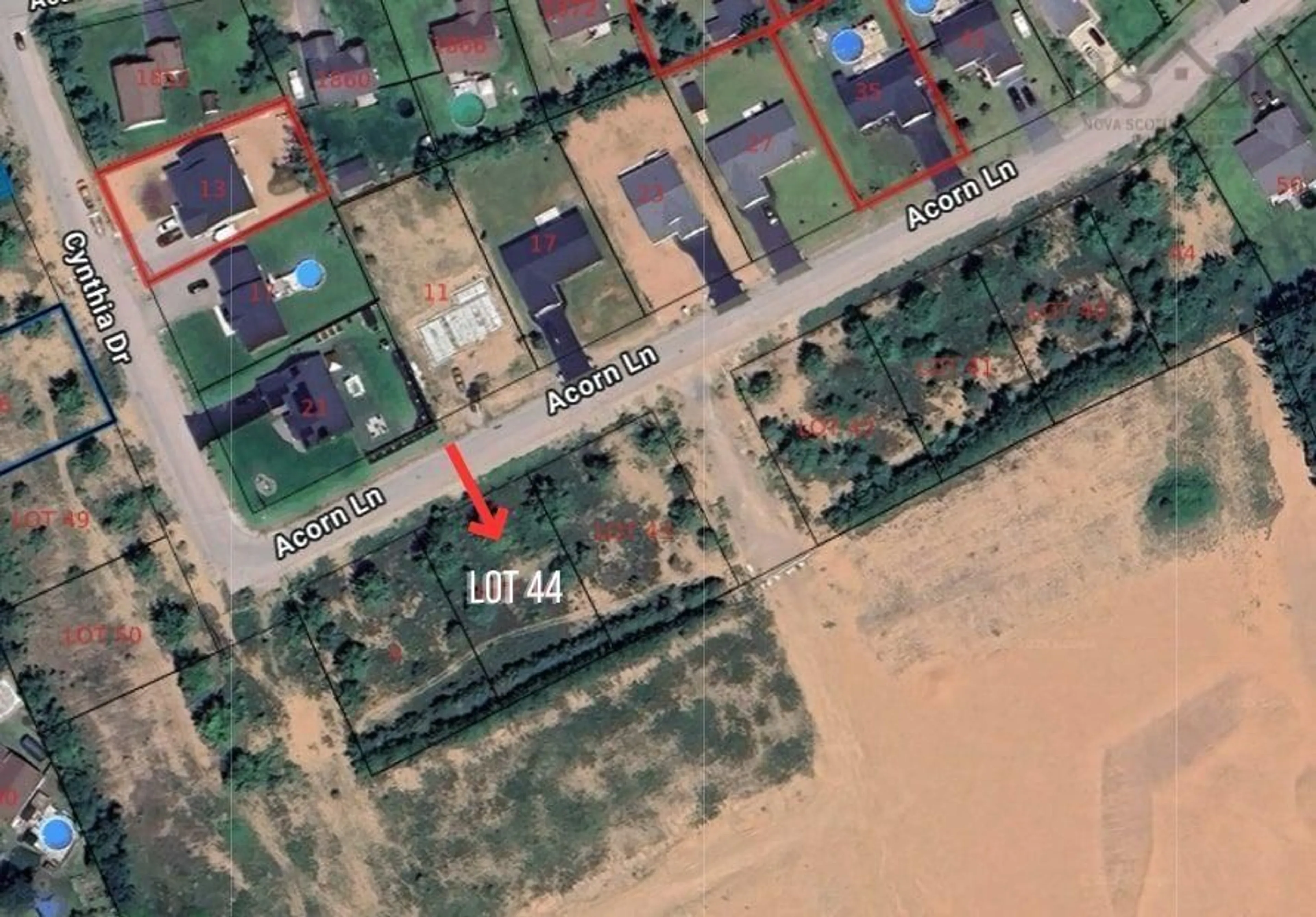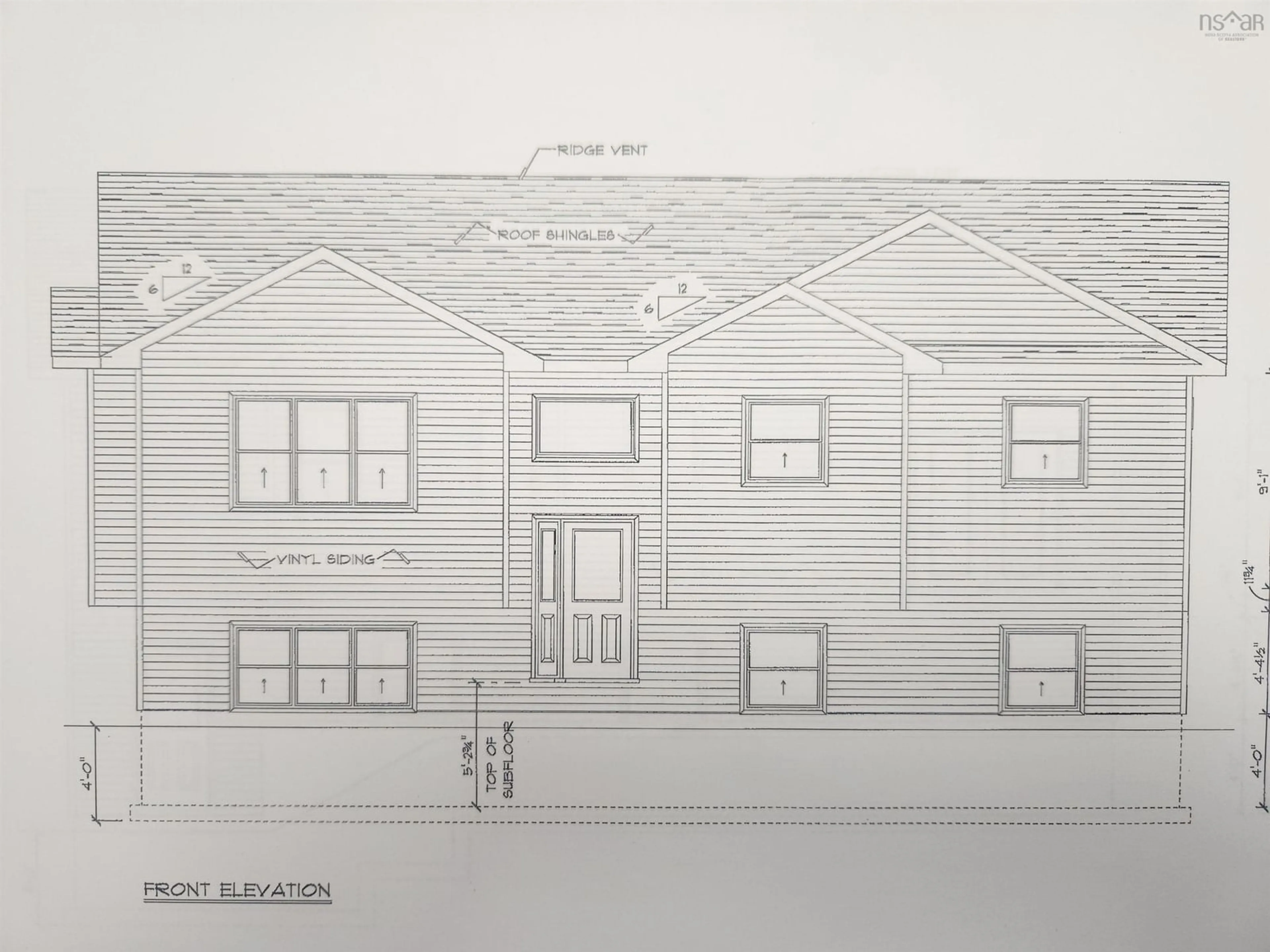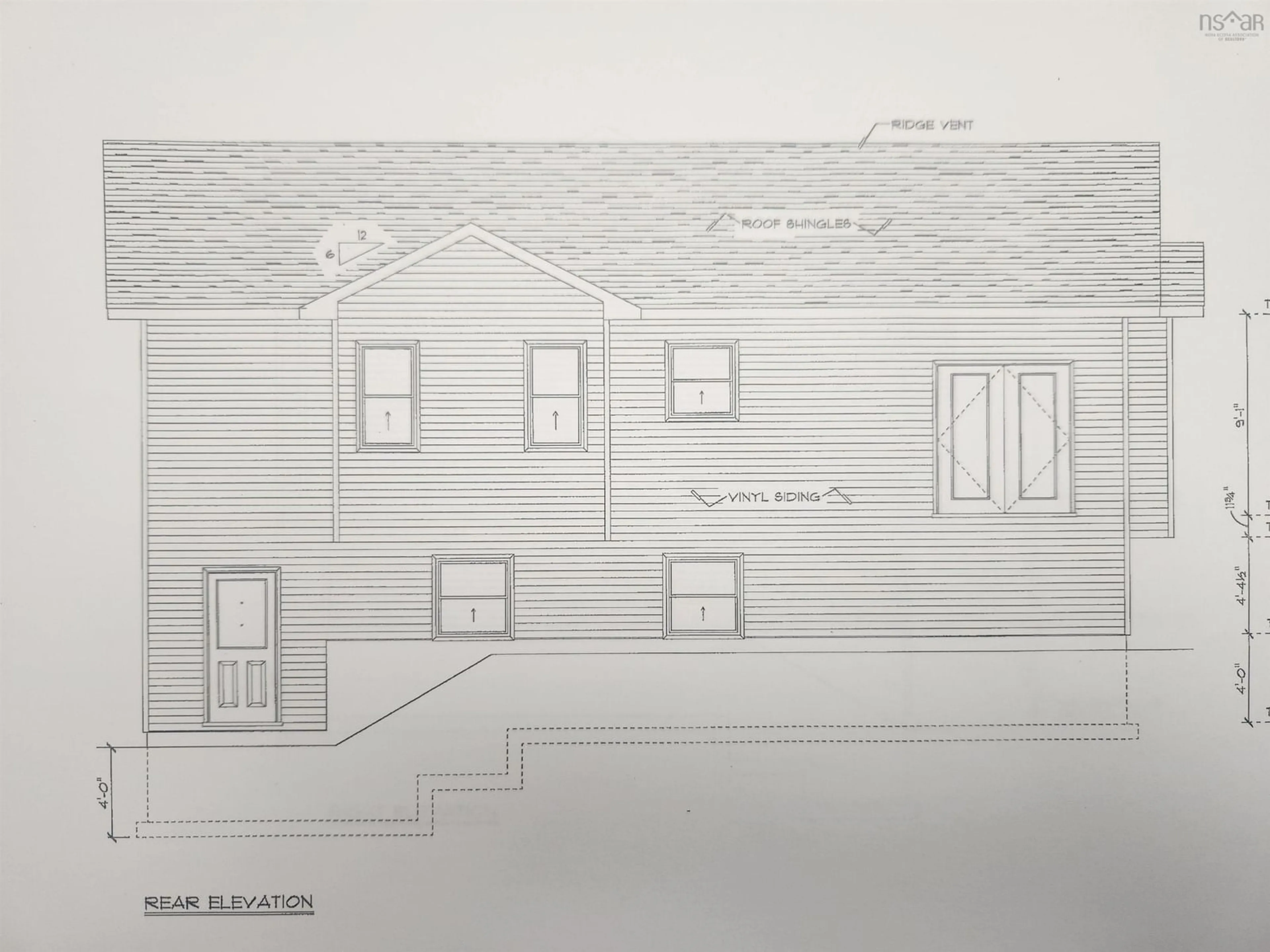Acorn Lane #Lot 44, Kingston, Nova Scotia B0P 1R0
Contact us about this property
Highlights
Estimated valueThis is the price Wahi expects this property to sell for.
The calculation is powered by our Instant Home Value Estimate, which uses current market and property price trends to estimate your home’s value with a 90% accuracy rate.Not available
Price/Sqft$416/sqft
Monthly cost
Open Calculator
Description
Welcome to your new construction home! Quality and efficiency are the theme, and peace of mind comes standard! The location is perfect for busy families with nearby amenities, great schools, and easy access to highway #101. Offering three main floor bedrooms, a full ensuite & 4pc family bath, and plenty of closet space for practical everyday living. Open concept living will be the heart of the home! This space will feature a fully equipped kitchen, sunny living room, and dining space with a bump niche out for a hutch or sideboard. Modern insulation standards and two ductless heat pumps will keep this home affordably comfortable in any season. 14x14 south facing deck with stairs to the backyard, and 6x8 front step will be added to extend your outdoor living space. Attractive black shutters, soffit, and fascia adds to the curb appeal, and double pane energy efficient Koltech windows is another nice feature of this new build. Act soon so you can pick your finishes with allowances set for lighting and flooring! The full walkout basement is ready to easily finish and customize if you require more living space in your new home. Drilled well, double gravel driveway, and a municipal sewer connection completes the package. Artos Contracting has a great reputation for creating housing that you would be proud to call home. Contact your agent today for a full spec sheet and examples of previous builds!
Property Details
Interior
Features
Main Floor Floor
Foyer
6.9 x 4.8Family Room
14.10 x 16Bath 1
5.10 x 8.9Primary Bedroom
11.4 x 13.11Exterior
Features
Property History
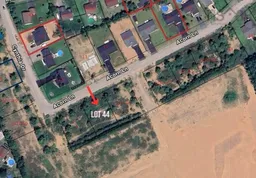 4
4