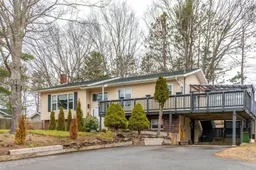Beautiful Home with Modern Upgrades in the Ever-Popular Ravenwood. Step nto this bright and spacious home, where recent modern upgrades meet classic charm. Bathed in natural light streaming from beautiful large windows, the open-concept main floor seamlessly connects the living, dining, and kitchen areas, perfect for both everyday living and entertaining. The kitchen flows beautifully into outdoor living, with patio doors leading to a large, partially covered deck area. This space is ideal for enjoying the outdoors or transforming into a greenhouse during the warmer months, making it perfect for entertaining. The lower level of the deck area offers a designated enclosed space perfect for a hot tub, adding a touch of luxury to your lifestyle. This home offers 3 spacious bedrooms and 1.5 baths on the main level, with the potential to easily convert back to 4 bedrooms, 2.5 baths, plus an added flex area for your convenience. Rounding out the main area on the lower level, a large family room with a cozy wood stove provides a warm and inviting space for gatherings as well as a dedicated laundry area. The beautifully added in-law suite, with its own separate entrance, includes 1 bedroom, full bath, an amazing kitchen, and a large living area, offering flexibility for guests or extended family. A new well pump was installed in December 2024, guaranteeing a reliable water supply. All new appliances in 2023 (and hot water heater) window coverings, and beautiful blinds are included, adding to the home's modern appeal.. The property is beautifully landscaped with new emerald cedars and a rose garden, all within a landscaped, treed fenced yard. A detached large, wired, single garage with baseboard heaters, an attached garden shed, and a sheltered carport offer ample storage and parking options. Located in the ever-popular Ravenwood subdivision, just minutes from 14 Wing Greenwood,this home is connected to town sewer and is close to all amenities and schools!
Inclusions: Stove, Dishwasher, Dryer, Washer, Refrigerator
 29
29


