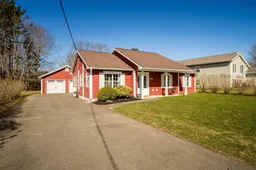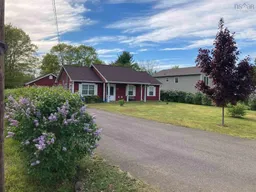Efficient and practical home located in a desirable location. Located within a 5-minute walk to Paragon Golf & Country Club, Kingston town amenities, and within 10 minutes to CFB Greenwood Military Base. Situated on over a half-acre lot with lovely landscaping and low-maintenance gardens. This property has river frontage on Walker Brook, with scenic views all year round. A cozy additional outbuilding is currently utilized as a secondary den/guest area with a lovely view of the water, a wood stove, and offers 200 sq. ft. of extra space. Inside the home, you will find an open-concept main living space with vaulted ceilings, ample kitchen space with stainless steel appliances, and island seating. Three bedrooms, including the primary, with a half-bath ensuite. Lots of lovely natural light throughout, a good-sized storage closet, and a separate laundry area. Excellent features include: all-new flooring, an efficient heat pump and in-floor heating, a detached wired 24 x 24 garage, a double paved driveway with ample parking, a new back deck with a hot tub, and a covered front verandah—just to name a few. This well-maintained home is move-in ready, on a great lot, and in an even better location. Book your viewing today.
Inclusions: Stove, Range Hood, Refrigerator
 50
50


