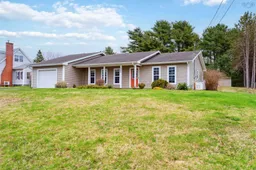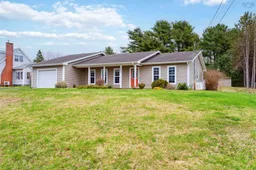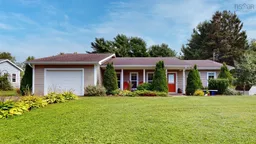Charming One-Level Home Backing Onto the Golf Course - Annapolis Valley Welcome to this inviting and beautifully maintained two-plus-one bedroom bungalow perfectly situated in the heart of Nova Scotia's breathtaking Annapolis Valley. Just minutes from 14 Wing Greenwood, this property offers the ideal blend of convenience and tranquility. This delightful open-concept bungalow offers effortless living all on one level, seamlessly connecting a spacious living room, bright dining area, and well-appointed kitchen - perfect for entertaining or simply enjoying everyday life. The natural light from the patio door floods the living spaces, creating a warm and welcoming atmosphere. This home features two generously sized bedrooms, plus a versatile den or additional bedroom, ideal for guests, a home office, or hobby room. A full bathroom, with laundry area, and plenty of storage complete the layout. The primary suite offers comfortable living space with 4 pc ensuite and good sized walk in closet. Efficiently heated with radiant infloor heat, propane fireplace and 3 heat pumps installed in 2023. Wired with a generac generator in 2023. An attached single-car garage provides extra convenience and storage, with direct access to the home. Outside, enjoy your private backyard oasis with room to garden and entertain, backing directly onto the Paragon golf course for those golfers in the family. Located minutes from schools, shopping, recreation facilities, and with in 30 min of some of the best scenery Nova Scotia has to offer, this home is perfect for retirees, first-time buyers, or anyone looking for easy, stylish living in a fantastic community.
Inclusions: Electric Range, Dishwasher, Dryer, Washer, Refrigerator
 50
50




