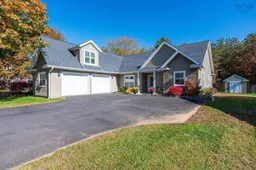Want to know Kingston’s best kept secret? It’s a quaint little cul-de-sac, with little turn over, gorgeous homes, friendly neighbours, and an easy walk to both elementary and middle schools. They say location is key, and Evan Court is the place to be! Quality built, and always maintained to the highest standard. This 2100 sq/ft home offers everything on your wish list and more! Spacious rooms that will easily accommodate growing families and large furniture. Each of the main floor bedrooms offer separation with no adjoining walls and plenty of closet space. Additionally, the XL loft bonus room gives you a possible fourth bedroom or extra space for hobbies. Entertain guests in the open concept living space, with hand scraped and porcelain flooring throughout, recessed lighting, crown moulding, tray ceilings, they’re sure to be in awe! Very stylish, yet also very functional kitchen, featuring a large island, included appliances, and built in window seat looking onto the recently fenced backyard. Escape to the spa like ensuite and unwind in the freestanding tub. Or get your chores done efficiently with the convenient mudroom leading to the attached oversized garage. Systems are in A1 condition, peace of mind with a newly added generator panel, and efficiency is assured with modern insulation standards and a ductless heat pump for year-round comfort. Spend summer evenings relaxing on rear covered patio or grab the marshmallows, there is a custom built in fire pit! Take a stroll through the neighbourhood, you will quickly find out why…people who reside here LOVE WHERE THEY LIVE!
Inclusions: Stove, Dishwasher, Dryer, Washer, Microwave, Refrigerator
 46
46

