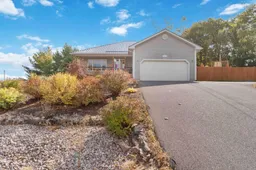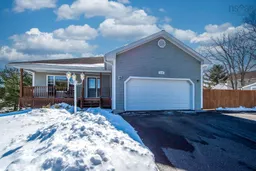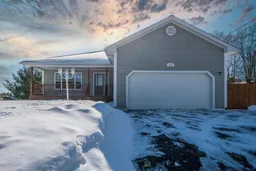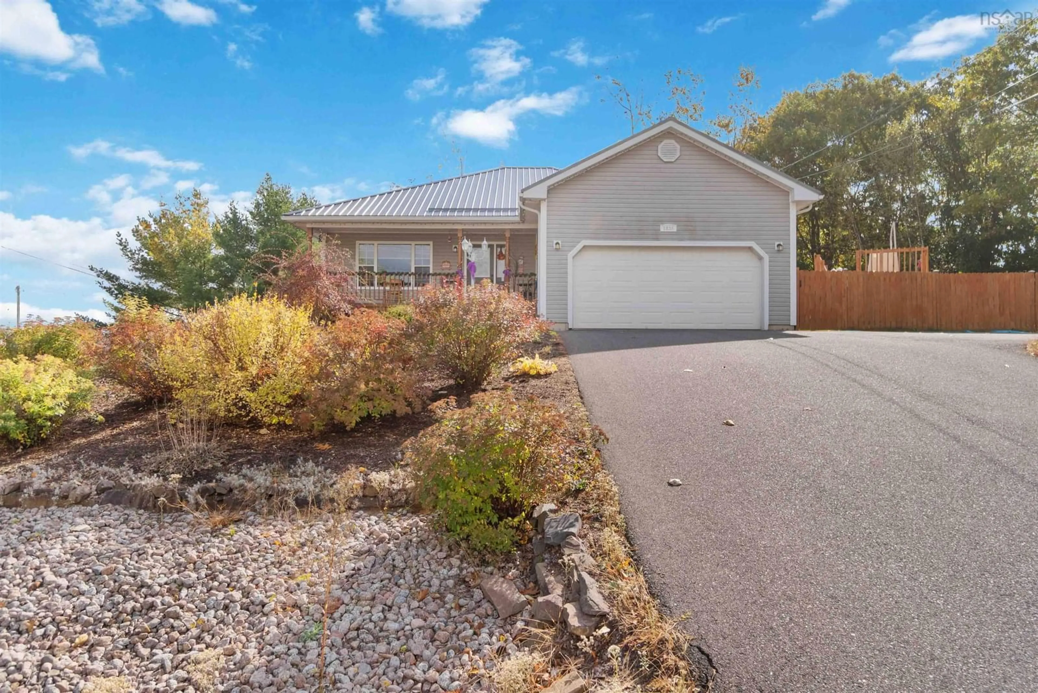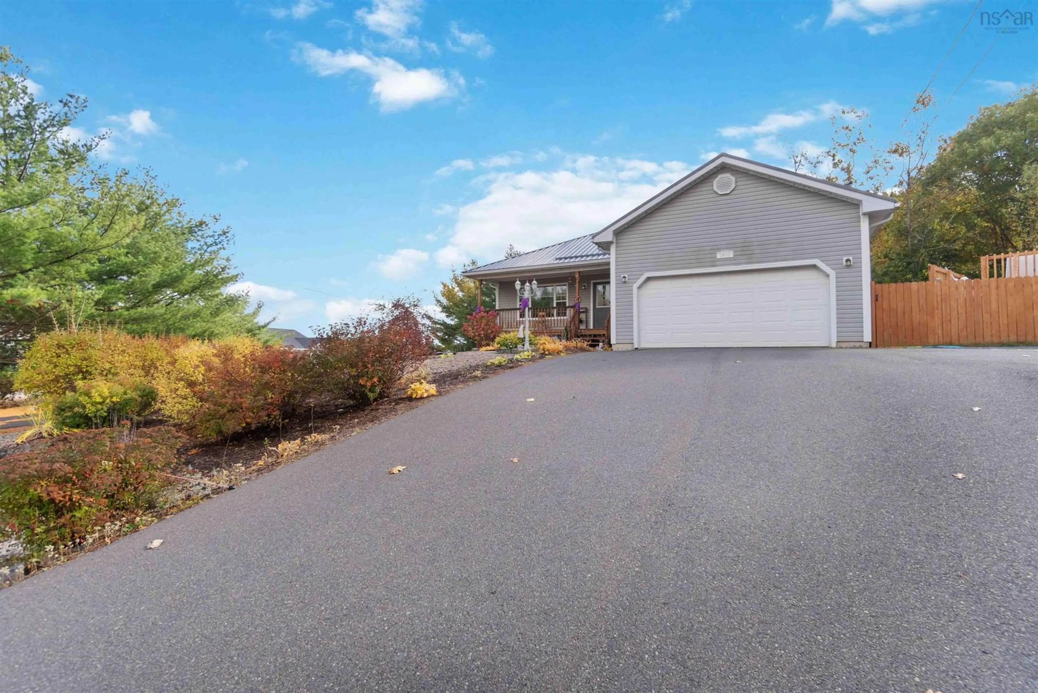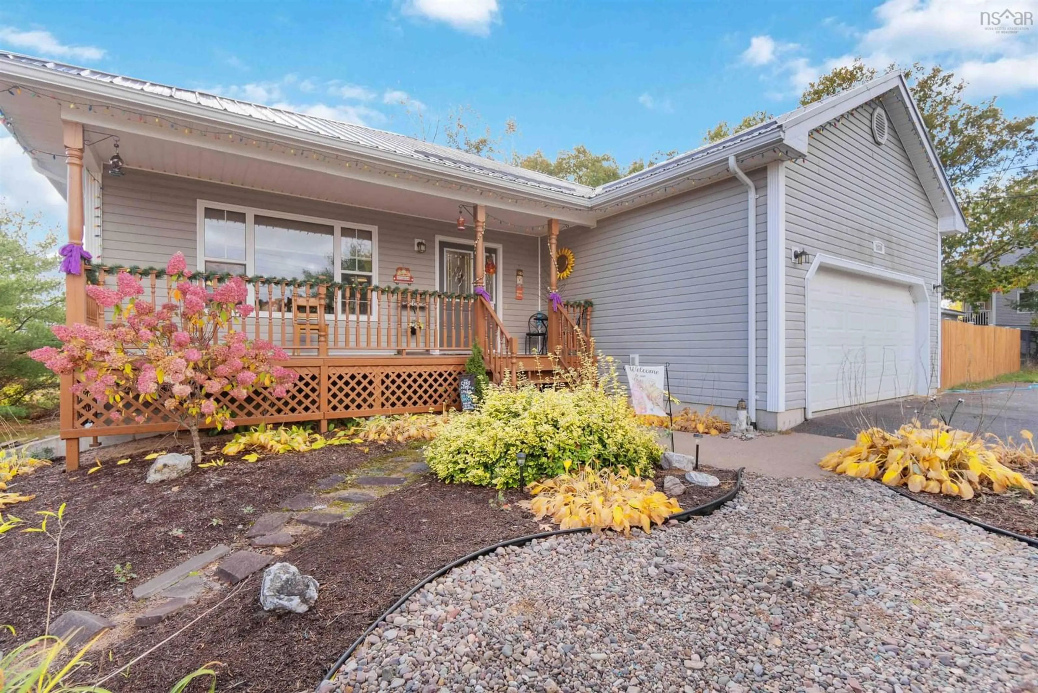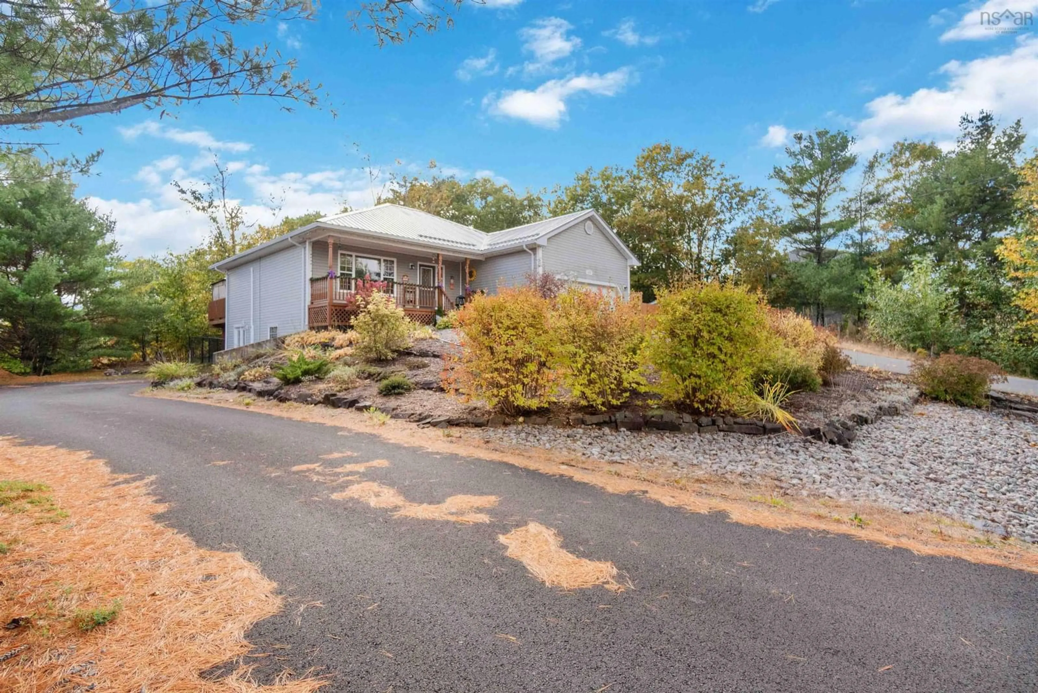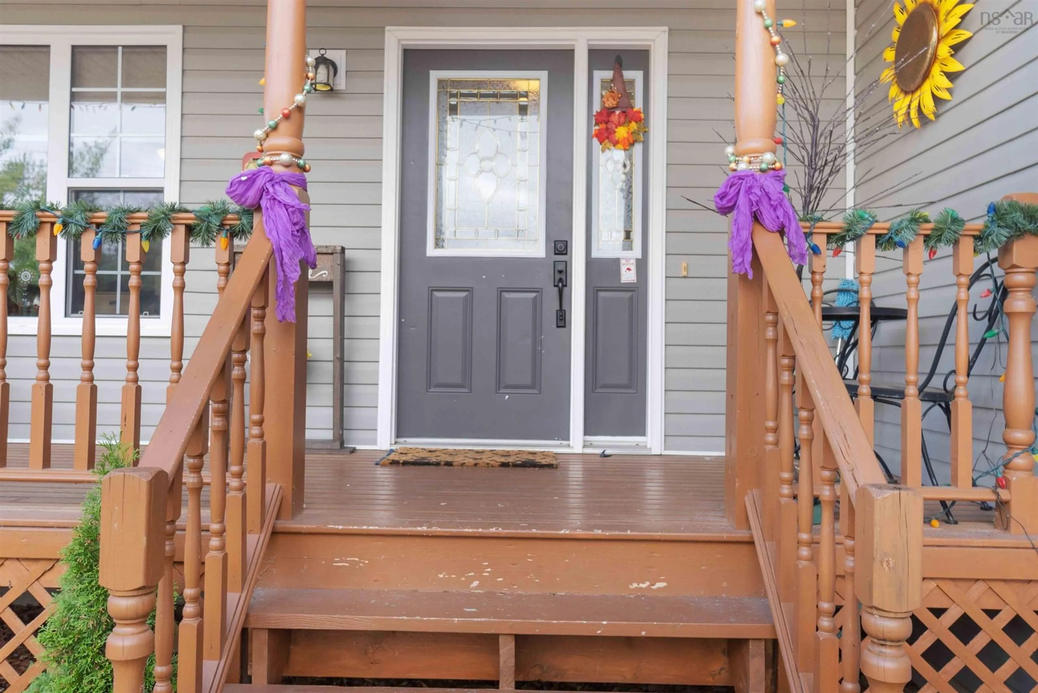1838 Acadia Dr, Kingston, Nova Scotia B0P 1R0
Contact us about this property
Highlights
Estimated valueThis is the price Wahi expects this property to sell for.
The calculation is powered by our Instant Home Value Estimate, which uses current market and property price trends to estimate your home’s value with a 90% accuracy rate.Not available
Price/Sqft$221/sqft
Monthly cost
Open Calculator
Description
Motivated Sellers! Welcome to this stunning bungalow, nestled in the ever-popular Ravenwood subdivision, just minutes from 14 Wing Greenwood, schools and shopping. Boasting 4 bedrooms and 2 baths, this meticulously maintained home offers the perfect blend of comfort and convenience. The main floor showcases an open-concept layout, featuring a spacious kitchen with an abundance of cabinets in soft tones, a convenient breakfast bar, and a seamless flow into the dining and living areas, perfect for family gatherings and entertaining. A newly renovated upstairs bathroom (2024), main-floor laundry, and an attached double garage provide modern amenities that make daily living a breeze. Your family will love the bright, extra-large family room on the lower level, complete with a walkout to the side yard and plenty of natural sunlight. Enjoy energy efficiency and year-round comfort with two heat pumps to help keep your heating and cooling in check. Outside, the home offers a charming front veranda, adding to its curb appeal. The fully fenced, landscaped backyard features a large, south-facing deck, a 24-foot above-ground pool (installed in 2023 and used for just one season), and a brand-new matching shed (2023) with a metal roof, perfect for extra storage. This home is generator-wired, and a new metal roof was installed in 2023, ensuring it's move-in ready for years to come. Additional upgrades include fresh paint throughout the kitchen and upper level (2024), a newly paved lower driveway (2024), and a beautiful built-in electric fireplace (2024). This property is the perfect blend of modern updates and cozy charm, ready to welcome its next family! Don't miss out on this gem!
Property Details
Interior
Features
Lower Level Floor
Bedroom
13.3 x 10.5Family Room
30.9 x 19.3Bedroom
13 x 11.5Bath 1
8 x 5Exterior
Features
Parking
Garage spaces 2
Garage type -
Other parking spaces 2
Total parking spaces 4
Property History
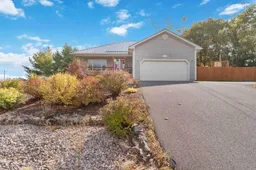 49
49