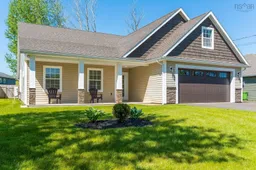Luxury and comfort combined! This stunning home shows like new, and is located in one of the areas most desirable neighbourhoods. It will be difficult to pick your favorite feature, but the great room will likely be in the top three! Extra spacious with lofty vaulted ceilings and dual patio doors leading to the fenced backyard. You can easily picture seamless entertaining or comfortable everyday living in this appealing layout. Opening onto the fully equipped kitchen. An abundance of quality cabinetry and tons of counter space is the exaptation for any serious baker of chef, and this one more then delivers! Practical touches such as the 2-pc powder room, separate laundry room with built in storage & folding counter, and attached double heated garage are sure to impress! The split bedroom floor plan offers privacy for family members. Two great size secondary bedrooms with double closets and lots of natural light share a 4pc bath. The primary suite is yet another showstopper, complete with a walk-in closet with custom organizers and a lavish 5pc ensuite offering a glass/tile shower, deep soaker jet tub, double vessel sinks, and linen storage. Every great house has a bonus room, but this one has two! Main floor flex space that can be used as a formal dining room or home office, and a huge loft above the garage would make the perfect games room or teenager hideaway. 3 ductless heat pumps paired with cozy in floor heating keeps you efficiently comfortable in any season. Lush lawns both front and back thanks to the irrigation system, and parking space won’t be an issue with the triple paved driveway. Last but not least, the back deck with gazebo and storage shed will be a fan favorite and the side concrete patio is wired for a hot tub if desired. This is the total package, and should be at the top of you must view list!
Inclusions: Stove, Dishwasher, Range Hood, Refrigerator
 47
47


