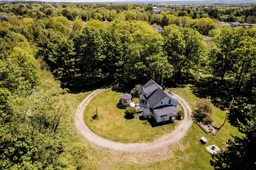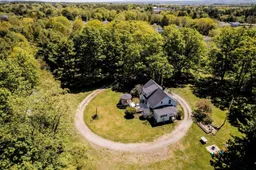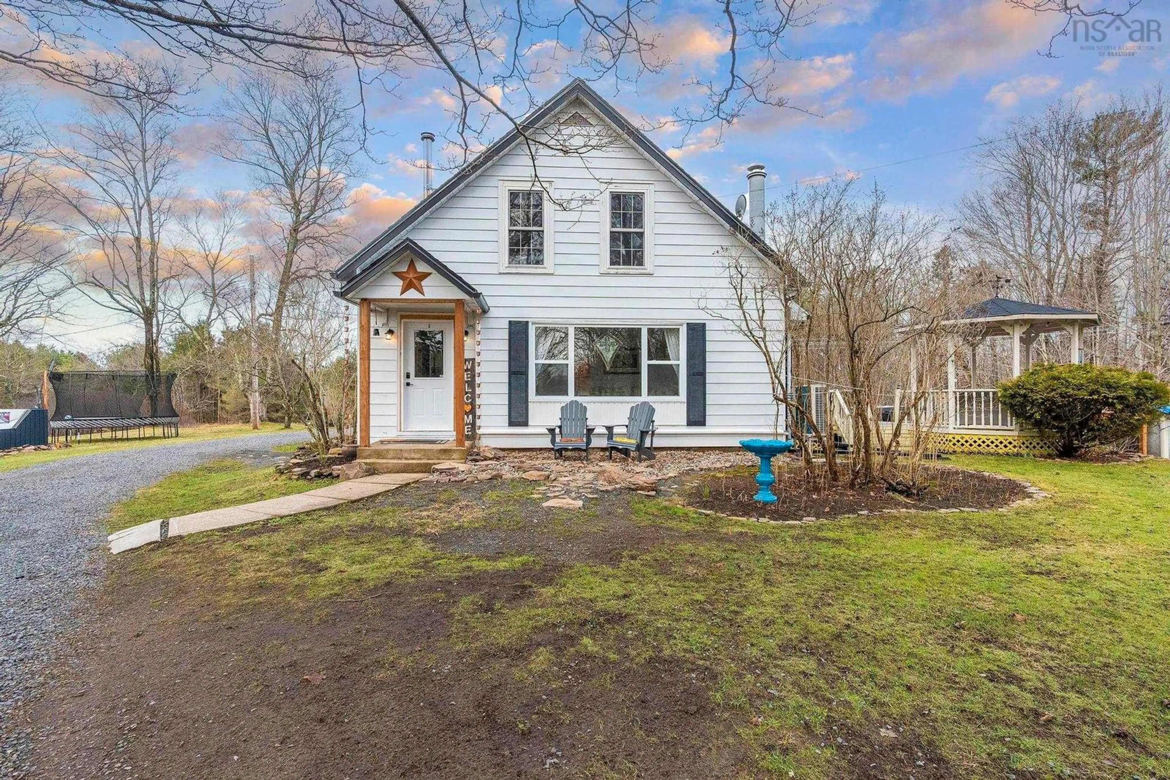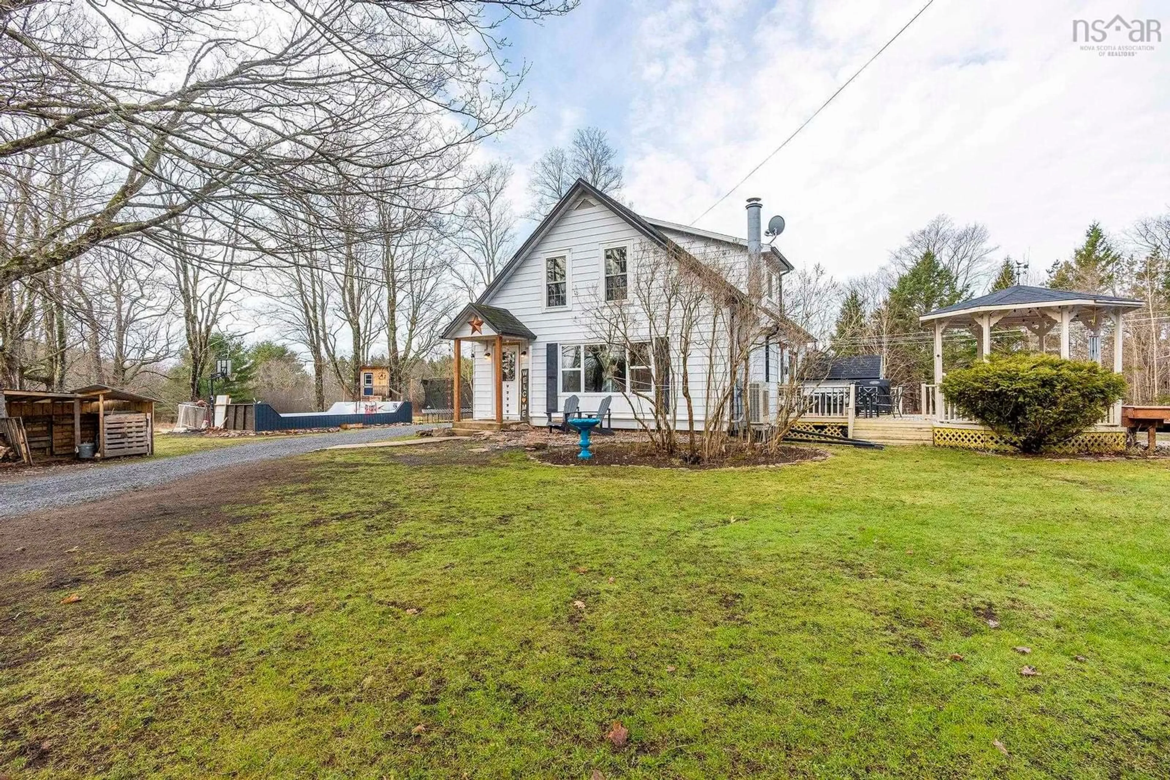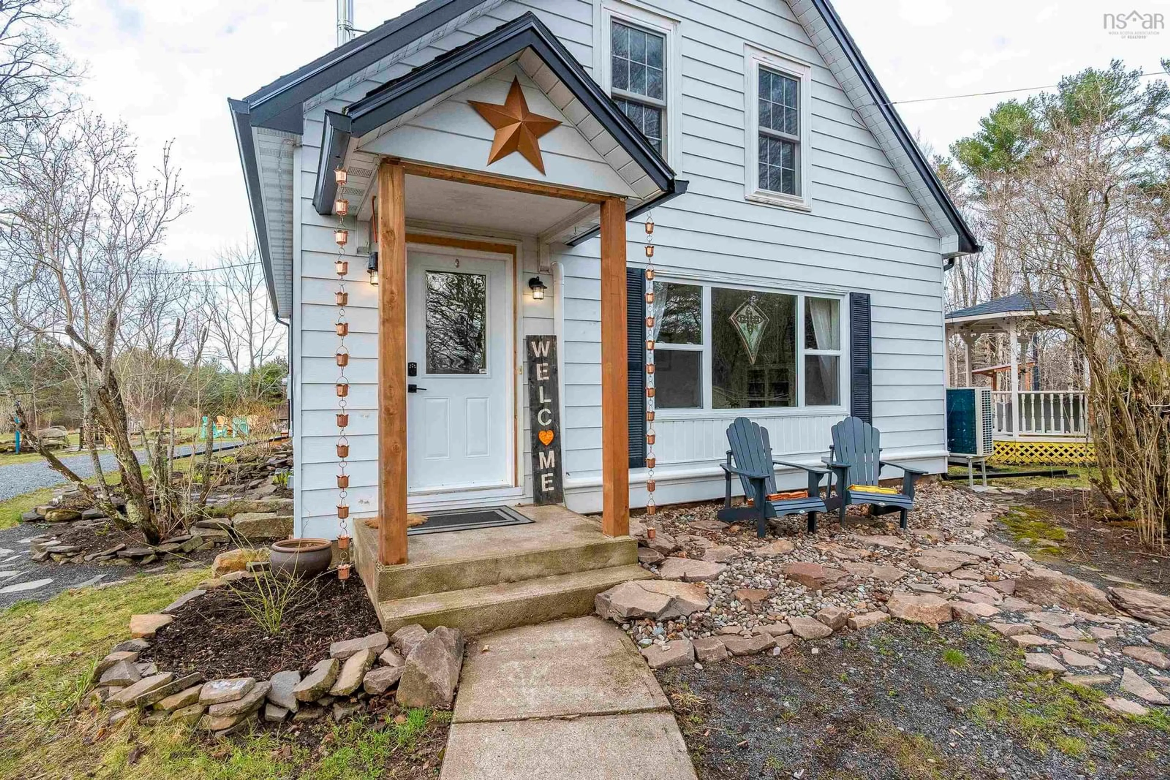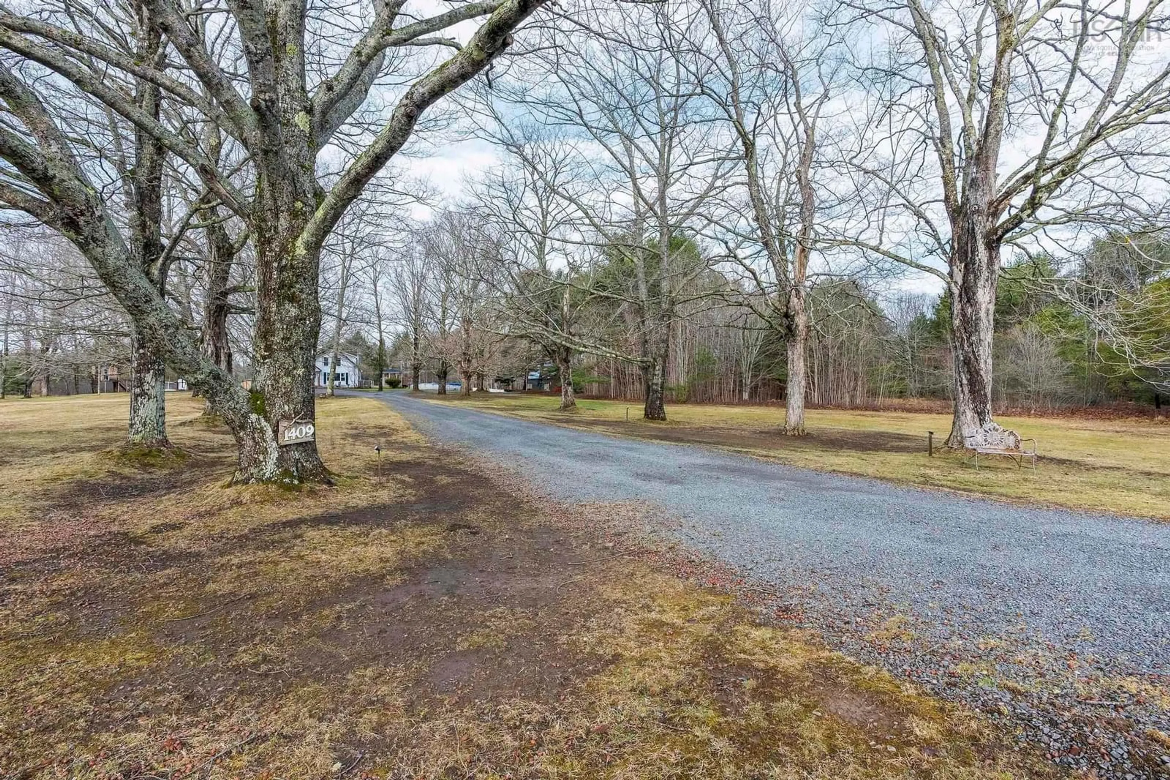1409 Marshall Rd, Kingston, Nova Scotia B0P 1R0
Contact us about this property
Highlights
Estimated ValueThis is the price Wahi expects this property to sell for.
The calculation is powered by our Instant Home Value Estimate, which uses current market and property price trends to estimate your home’s value with a 90% accuracy rate.Not available
Price/Sqft$292/sqft
Est. Mortgage$2,147/mo
Tax Amount ()-
Days On Market8 days
Description
Charming Dollhouse Home on 3 Acres in Kingston – A True Gem! Welcome to this enchanting character home, nestled on just under 3 acres, offering the perfect blend of vintage charm and modern efficiency. Located within walking distance to all of Kingston’s amenities and just minutes to CFB 14 Wing Greenwood, this property is ideally situated for both convenience and tranquility. Step inside and be greeted by the timeless charm of a cozy, dollhouse-like atmosphere. Every corner of this home exudes warmth, with vintage details beautifully restored and complemented by thoughtful updates. The main floor features a spacious primary bedroom, offering easy living on one level, while the living room is inviting and cozy, perfect for relaxation by the woodstove. The brand new kitchen is a chef’s dream, combining functionality with style. This home is not only charming but extremely energy-efficient, ensuring comfort throughout the seasons. Step outside and enjoy your own private oasis. The 30ft heated pool and hot tub provide year-round relaxation, while the outdoor multi-sport court with detachable hockey boards will keep you entertained for hours. The property also boasts a beautifully restored original barn, which has been transformed into a functional garage, complete with a finished loft area upstairs, offering endless possibilities for use. The circular driveway lined with mature trees adds to the curb appeal, and the lush landscaping provides a serene and private setting. This home truly offers the perfect combination of country living and modern amenities. Don't miss out on the opportunity to own this one-of-a-kind property!
Property Details
Interior
Features
Main Floor Floor
Kitchen
11.6 x 14.5Living Room
25.1 x 23.1Dining Room
13.4 x 11.3Primary Bedroom
11.6 x 12.7Exterior
Features
Parking
Garage spaces 2
Garage type -
Other parking spaces 0
Total parking spaces 2
Property History
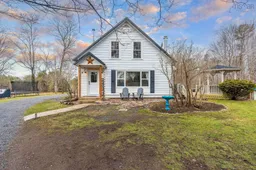 50
50