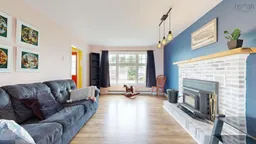Charming 3-Bed, 3-Bath Cape Cod in Sought-After Family Neighbourhood. This character-filled 3-bedroom, 3-bath Cape Cod home is nestled in a desirable family-friendly neighbourhood and features numerous updates throughout. The welcoming foyer includes a convenient 2-piece bath combined with laundry, along with practical storage for boots, backpacks, and coats—perfect for busy families. The heart of the home is the open-concept kitchen and family sitting area, ideal for entertaining or keeping an eye on the kids. This space flows seamlessly into a cozy living room with a charming brick fireplace and efficient wood stove insert. A formal dining room completes the main level, offering space for gatherings and holiday dinners. Upstairs, you'll find a spacious primary bedroom with an updated ensuite bath. Two additional large bedrooms share a main 4-piece bathroom, with an allowance included for future updates—ready for your personal touch. The lower level offers a large flex space with a second cozy wood stove, perfect for a rec room or home office, plus a fantastic workshop with walk-out access—ideal for hobbyists or handy homeowners. Outside, enjoy a private backyard framed by mature cedars, with a large deck that’s perfect for entertaining, barbecues, or simply relaxing in your own quiet oasis.
Inclusions: Stove, Dishwasher, Dryer, Washer, Range Hood, Refrigerator
 50
50


