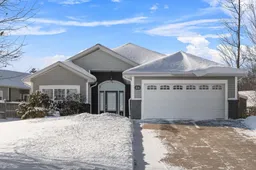Nestled at the end of a quiet cul-de-sac, 56 Dalhousie Avenue offers a perfect blend of comfort, elegance, and efficiency. This 13-year-old, one-level bungalow sits on a spacious 20,000 sq ft lot and features in-floor heating throughout, including the double attached garage, ensuring warmth and efficiency year-round. A heat pump adds additional climate control for all seasons. Inside, the home boasts three spacious bedrooms and two full bathrooms, including a primary suite with a luxurious 4-piece ensuite. Two additional generously sized bedrooms share another 4-piece bath. The oversized living room is filled with natural light, thanks to its large windows, and highlights gorgeous hardwood floors that extend throughout the home. The kitchen is a dream for any homeowner, featuring a large center island, ample cabinetry, and an adjacent dining area, perfect for hosting family gatherings. The beautifully landscaped lot includes an irrigation system, a producing peach tree, and haskap bushes, offering fresh seasonal fruit right in your backyard. A concrete driveway accommodates up to six vehicles, while the 200-amp electrical service and generator hookup provide peace of mind. Additional features include a 60-gallon hot water tank, elegant crown moldings, ceiling fans, and garden doors leading to rear deck and 12'16' powered shed. Added bonuses are Wineries, Golf Courses and Hospital near by and Halifax is only an hour away. Located in a family-friendly neighborhood, this home is just minutes from Acadia University, parks, walking trails, schools, and shopping, with easy access bus routes and to Highway 101 for convenient commuting. Whether you're a growing family, retirees seeking single-level living, or professionals looking for a peaceful retreat, this property is an exceptional find. Don’t miss out—schedule your private showing today!
Inclusions: Stove, Dishwasher, Dryer, Washer, Freezer - Chest, Range Hood, Refrigerator, Other
 46
46

