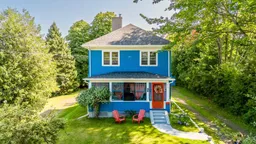Charming Century Home with Timeless Character & Nearly an Acre of Privacy in the Heart of Kentville. Welcome to 335 Bridge Street, a beautifully preserved 3-bedroom, 1-bath century home set on a sprawling, private lot - the perfect place for kids (and kids at heart) to run, play, and explore. This property offers the best of both worlds: classic craftsmanship and solid bones, paired with modern comfort and convenience. From the moment you step inside, you’ll appreciate the original details and character throughout - wood trim, high ceilings, and charming period touches that tell a story of a bygone era. Thoughtfully maintained and updated over the years, this home features a new roof (2021), R2 zoning, and a detached garage ideal for storage or a workshop. Located just a short stroll from downtown Kentville, you’ll enjoy easy access to shops, cafés, the local brewery, hospital, NSCC, and Centre Square. With sidewalks, public transit, and all major amenities nearby, this is one of the most walkable neighbourhoods in the Annapolis Valley. Outdoor enthusiasts will love being minutes from Miner’s Marsh, Oakdene Park, the Kentville Ravine, and the Harvest Moon Trail - perfect for year-round recreation and adventure. Whether you’re looking for a family home with space to grow, an investment opportunity, or simply a place with warmth and soul, 335 Bridge Street invites you to fall in love with its charm, character, and potential. Quick closing available - don’t miss this blue-and-red beauty in the heart of Kentville!
Inclusions: Water Heater, Electric Range, Dishwasher, Dryer - Electric, Washer, Refrigerator
 50
50


