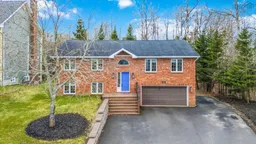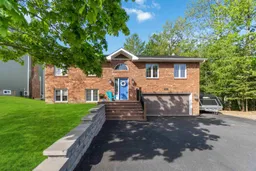This immaculate 3-bedroom, 2.5-bath split-entry home is located in the highly sought-after Macdougall Heights subdivision in Kentville. The spacious foyer leads to an open-concept main floor, extensively renovated in recent years. The kitchen, complete with a walk-in pantry, dining area, and living room, creates an ideal space for entertaining. The dining room opens to a private back deck, overlooking a serene, landscaped backyard. The main floor also features a convenient 2-piece bath, a bedroom, and a spacious primary suite with a walk-in closet and a luxurious ensuite with a Jacuzzi tub. The lower level includes a third bedroom, a shared full bath, and a cozy family room with a propane fireplace. Additionally, there’s a laundry/mudroom, a utility room with ample storage, and a built-in, heated, and wired double car garage. Central air conditioning, a storage shed, and a paved driveway that can accommodate up to three cars are just a few of the additional features of this property. Recent upgrades include new front steps, landscaping, kitchen countertops, cabinet hardware, fresh paint, toilets and sinks, and updated light fixtures. The property is conveniently located within walking distance to schools, walking trails, and town amenities. Fiber-op internet is available for added convenience.
Inclusions: Stove, Dishwasher, Dryer, Washer, Refrigerator
 42
42



