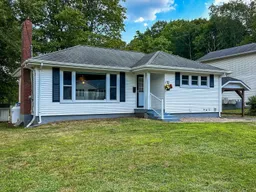This charming upgraded bungalow is ideally located in the heart of Kentville — just minutes from local amenities and offering quick highway access for commuters. The main floor features a bright, open-concept layout that seamlessly connects the living room, dining area, and kitchen — perfect for everyday living or entertaining. A cozy propane fireplace and hardwood floors add warmth and character, while the dining area opens to a spacious back deck with views of a generous backyard, offering plenty of space for children, pets, or gardening. The main level includes two comfortable bedrooms and a full bathroom. Downstairs, enjoy additional living space with a lovely family room, a third bedroom, a second full bathroom with shower, a laundry room, and a versatile workshop/storage area. Year-round comfort is ensured with energy-efficient ductless heat pumps on both levels. Recent upgrades include a new exterior door, fresh paint throughout the main living areas, added insulation in the attic and exterior walls, an HRV system with kitchen and bathroom exhaust, a vented microwave, updated flooring, baseboards, and paint on the lower level, new stair treads, a new French interior door, professional duct cleaning (April 2025), and a newly re-shingled carport. Whether you're searching for a fantastic starter home or the perfect place to downsize, this move-in-ready property offers outstanding value in a sought-after location.
Inclusions: Stove, Dishwasher, Dryer, Washer, Range Hood, Refrigerator
 45
45


