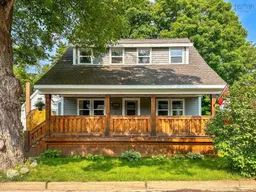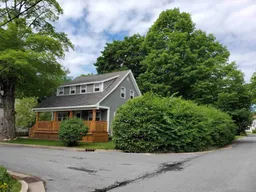This charming 3-bedroom, 1.5-bath home in Kentville offers the character of a heritage Cape with the comfort and style of more recent renovations. Thoughtfully updated just a few years ago, it’s move-in ready and full of appeal. Renovations at that time include a new covered front porch, side entry and steps, vinyl siding, windows, and both exterior and interior doors. The home also comes with five included appliances. The entry welcomes you with a spacious mudroom with main-floor laundry and a convenient 2-piece bath. The renovated kitchen features solid surface countertops, a drop-down exhaust hood, and modern cabinetry. Hardwood and ceramic flooring run throughout both levels, and a ductless heat pump provides energy-efficient heating and cooling year-round. Upstairs, the bright primary bedroom includes three windows and double closets. The second bedroom offers a walk-in closet, while the third provides great flexibility for guests or a home office. The stylish 4-piece bath features a floating vanity with a porcelain sink and countertop. Additional upgrades include newer plumbing, lighting, drywall, trim, baseboards, and much of the electrical—tastefully finished and well maintained. Situated on a partially fenced lot with a privacy hedge and double paved driveway. Enjoy the convenience of an in-town location with municipal services, sidewalks for evening walks, and close proximity to amenities and recreation trails.
Inclusions: Stove, Dishwasher, Dryer, Washer, Refrigerator
 41
41



