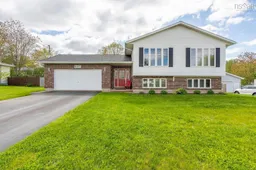If you had a crystal ball and asked, where can I find the right mix of space, location, and comfort in my new home? It would lead you to 605 Crystal Dr in Planes View Subdivision! This Colorado side split has been lovingly maintained by long term owners, and the unique layout and pride of ownership are sure to please. The filed stone retaining wall and brick façade pairs well with the double paved driveway and well manicured landscaping. Amping up the appeal factor, you will be itching to get inside! The spacious grade level foyer can be accessed from the covered front entry, or from the convenient attached double garage. Ascend to the spacious living room & dining rooms and take note of the crown molding and gorgeous hardwood floors, with large windows that flood the space with natural light. The renovated kitchen is a joy to work in, with new countertops, backsplash, professionally painted cabinetry, and all major appliances remain. Three full bathrooms and four bedrooms gives you comfortable accommodation for both children and guests! Storage galore and a large lower-level family room are a nice touch, as are the two ductless heat pumps and cozy woodstove for cost effective heating and cooling. The list of recent improvements is long, but some highlights include; new backyard deck, 10x12 gazebo, and pressure tank (24), air exchanger & hot water heater (22), 10x12 shed (21), some fencing (19), S.S liner (18), fiberglass roof shingles all around (14), all this homes systems and maintenance records will impress any buyer! Great tasting water via your own private water supply, municipal sewer connection, a playground just steps away, and under 5 minutes to all Greenwood amenities and 14 Wing. It’s all right here, pack you bag and move right in!
Inclusions: Range, Dishwasher, Range Hood, Refrigerator
 50
50


