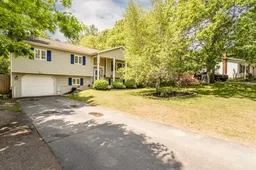Looking for convenience, privacy, space, and great resale? Look no further! This well-maintained and loved split-entry is located in the heart of Greenwood, NS. Within walking distance to all Greenwood amenities and CFB Greenwood Military Base. Located in a family-friendly and desired neighborhood with a lovely park, perfect for the kids. This home is situated on a ½-acre lot with a fully fenced backyard, well-groomed and low-maintenance gardening, and a ready-to-plant vegetable garden with an easy-access water line makes for a lovely place to spend time with your family. Two sheds, a newly constructed fire pit, privacy-deck, and an enclosed hot tub room below the deck make this the perfect place to entertain all year long. Inside you will find an open-concept main living area with a stylish kitchen with ample cabinet space, a large dining area with patio doors leading onto the back deck, and a spacious living room with a stunning focal wall. Three bedrooms on the main, including the primary with a spacious closet. Updated main bath with storage closets and laundry chute. Downstairs you will find a large rec room, with a stunning 3-pc bath, cozy wood stove, fourth bedroom with a walk-in closet, separate laundry room, and built-in garage. This home has been well maintained throughout its ownership, has excellent updates, municipal services, and is ready for new owners. Book your viewing today!
Inclusions: Stove, Dishwasher, Refrigerator
 49
49


