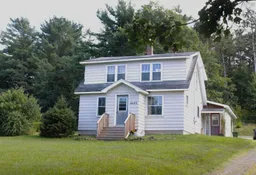Welcome to Coldbrook where you will find this great 5 bedroom, 2 full bath home. Property has 2 large lots that offer approximately 1.04 acres of land in total falling under a R2 zoning which could potentially offer opportunities to possibly develop or expand. On the main level your will find a large primary bedroom with its own 3 pc ensuite, large living room with a skylight providing lots of natural light and a set of patio doors leading to a covered deck. This section of the home is built on a slab & has in-floor heat. Inside, Step up a couple of steps from the living room and you will enter a functional kitchen with an island on wheels and ample cupboard space. Down the hall you will find a 2nd 4pc bath/ laundry room & for the growing family you will also find an open concept dining room & den/office. On the second level there are 4 more good size bedrooms. Basement offers lots of extra space. There is a family room partially finished and an large unfinished room offering a area for a workshop or storage. Property has a new oil furnace & tank (January 2023), new pressure tank (April 2024) and a heat pump( 2022). Outside enjoy plenty of space for leisure pleasure. There is a decent size shed on the property to store tools and toys. Property is minutes to amenities.
Inclusions: Fridge, Stove, Dishwasher, Washer & Dryer.
 31
31


