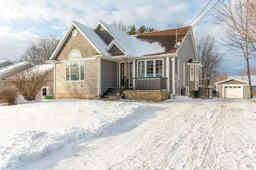As you approach this fantastic property, take note of the dbl paved drive & covered front entry. A composite front patio, complete with aluminum rails, add to the appeal of this home. Stepping inside, you’ll find a welcoming open concept, offering a freshly painted interior. The interior doors have recently been replaced. One of the two heat pumps found in the home is located in the living room, allowing you to regulate heating and cooling during all seasons. The hardwood floors in the living & dining areas have recently been refinished. The kitchen is equipped with a pantry closet, sit-up counter & offers access to the deck, where you can enjoy sunny days & BBQs with family & friends. The spacious Primary suite is equipped with an ensuite bath & walk-in closet. The laundry is conveniently concealed in a closet in the main floor bath. Two more spacious bedrooms are also found on this level. A large landing in the lower level could be used as a home office or music area. A spacious light & bright room with a closet area is conveniently located across from the third bathroom. Your guests will love being able to relax and unwind in the air-jet tub. French doors lead you to a generous size family room. These doors also act as a sound barrier when the kids are enjoying games or movie night. This room is equipped with a second heat pump and a pellet stove as well. Central-vac is roughed in & the oil tank was replaced in 2019. In addition to the storage space found under the stairs, you’ll find a large storage/utility room. An exterior access door is found here. The vinyl siding was replaced just two years ago, along with the professionally built 12 ½’ x 24 ½’ deck and 16’ x 24’ garage. The garage is equipped with a 40 amp plug to accommodate a welder. The 8’ x 8’ shed is perfect for storing your lawn & garden equipment. The backyard is partially fenced, offering a safe place for children & pets to play. This home is located within walking to the elementary school.
Inclusions: Dishwasher
 50
50

