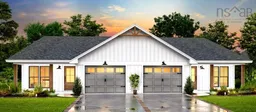Discover the perfect blend of eco conscious design and modern comfort at 1456 Ashlee Drive in Coldbrook, Nova Scotia. This beautifully constructed three bedroom, two bathroom side by side home is located in the heart of the Annapolis Valley and offers a thoughtful balance of energy efficiency, quality finishes, and single level living. Built with insulated concrete slab on grade construction, this home delivers exceptional insulation and high energy efficiency. It features airtight construction, an HRV system, and two high performance heat pumps that provide year round comfort with minimal maintenance. Inside, you will find a bright and spacious layout with vinyl flooring and quartz countertops throughout. The modern kitchen with a pantry area comes fully equipped with all appliances. A separate laundry room includes the washer and dryer, making this home truly move in ready. The property also includes a spacious single car garage for secure parking and additional storage. The driveway and patios will be completed in concrete, and the property will be hydro seeded to provide a lush, green landscape. A 10 year Atlantic Home Warranty is included, offering peace of mind and confidence in your investment. This home is ideal for first time buyers, retirees, or anyone seeking a low maintenance, energy efficient lifestyle in a welcoming community. The Annapolis Valley is known for its scenic beauty, vibrant farm markets, award winning vineyards, and rich agricultural history. Residents enjoy a strong sense of community and the natural charm of one of Canadas most desirable regions. Please note that this listing is for the right side of the building only.
Inclusions: Range, Dishwasher, Dryer, Washer, Refrigerator
 50
50


