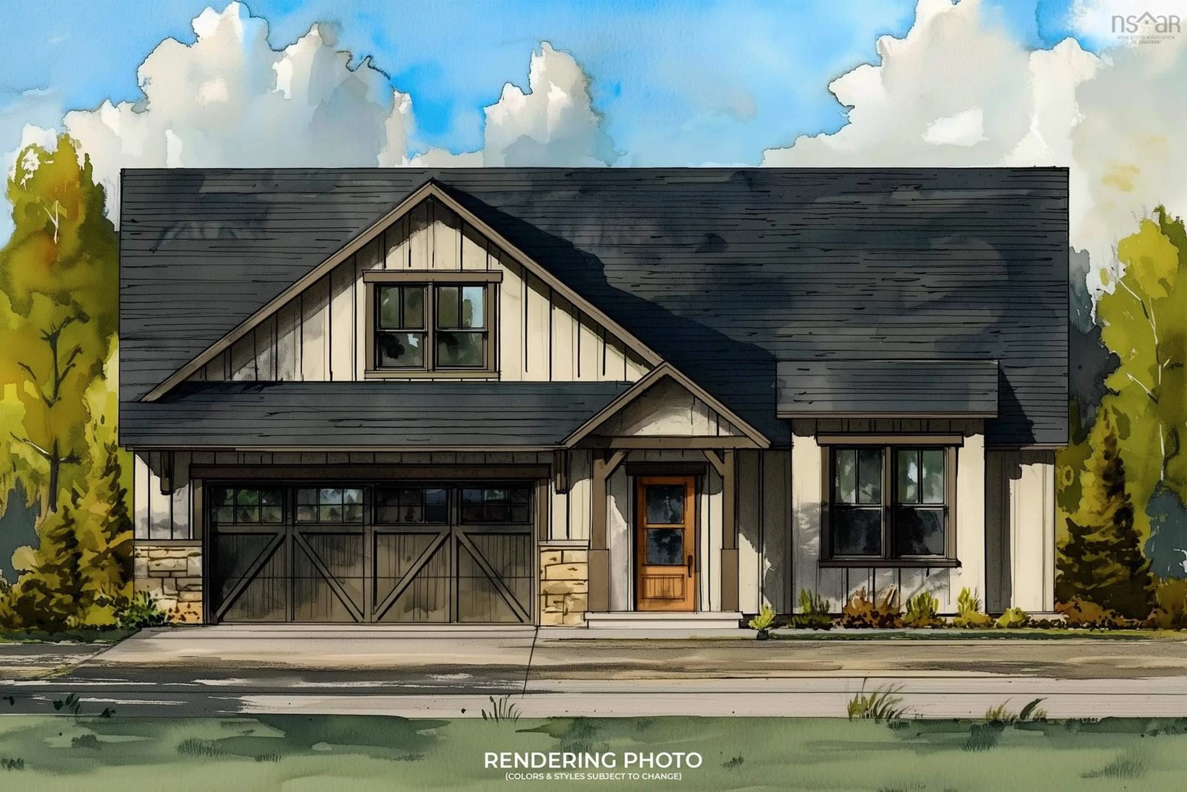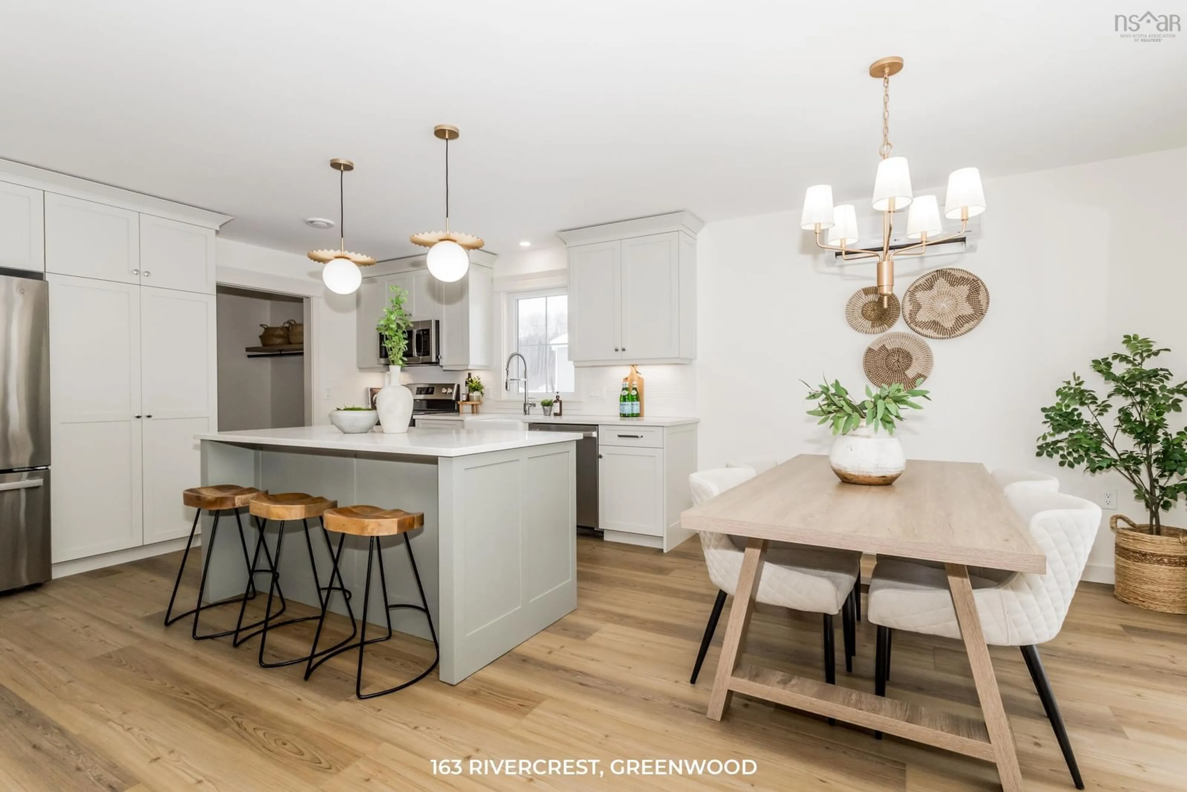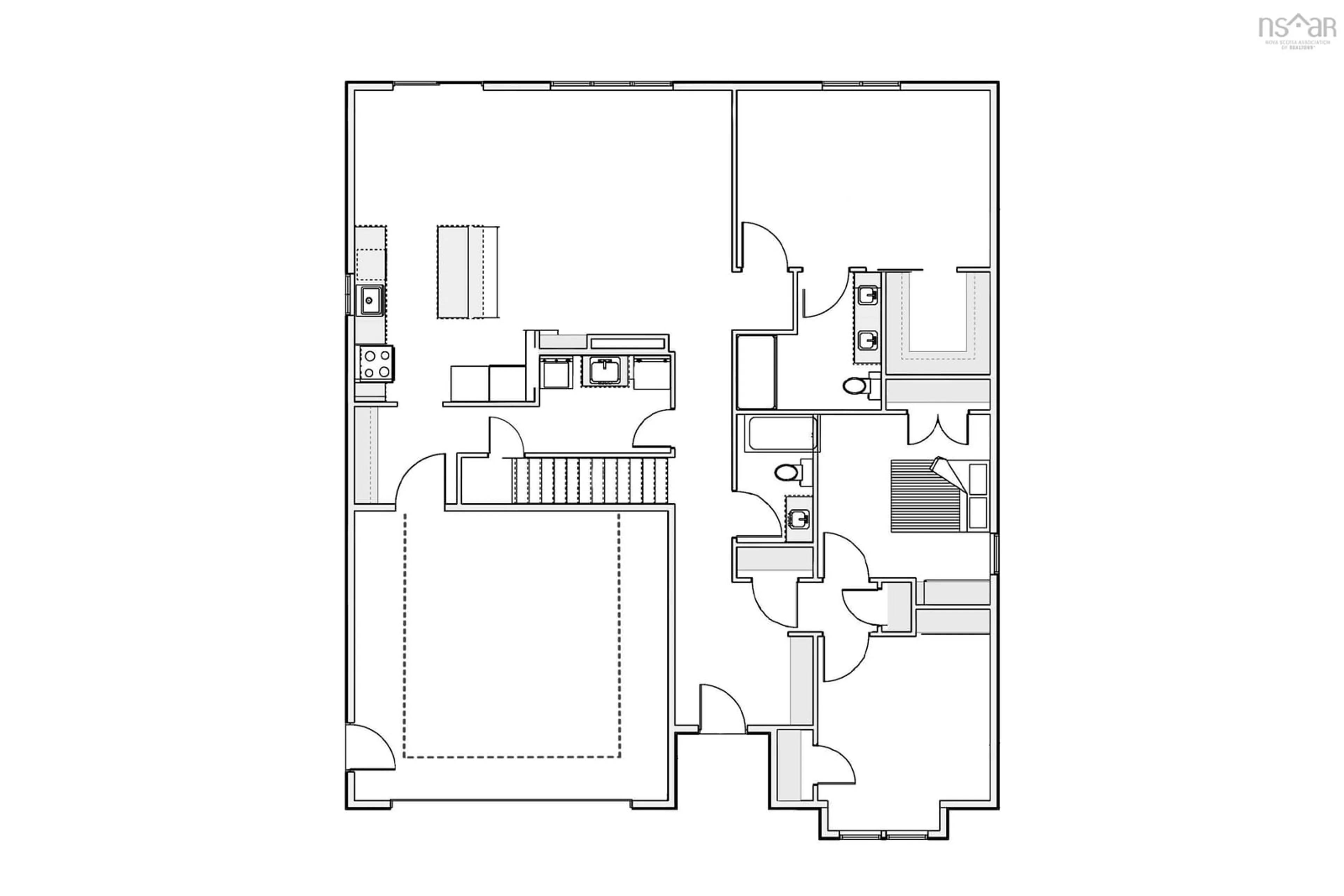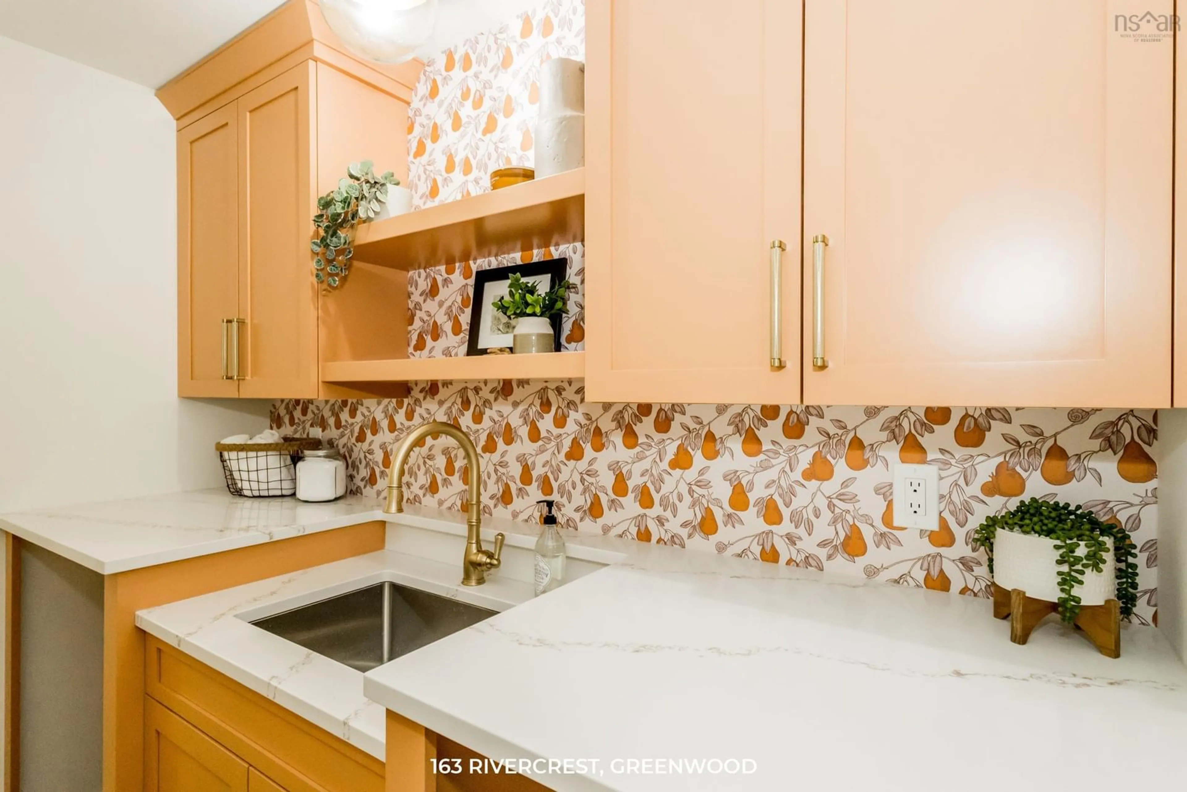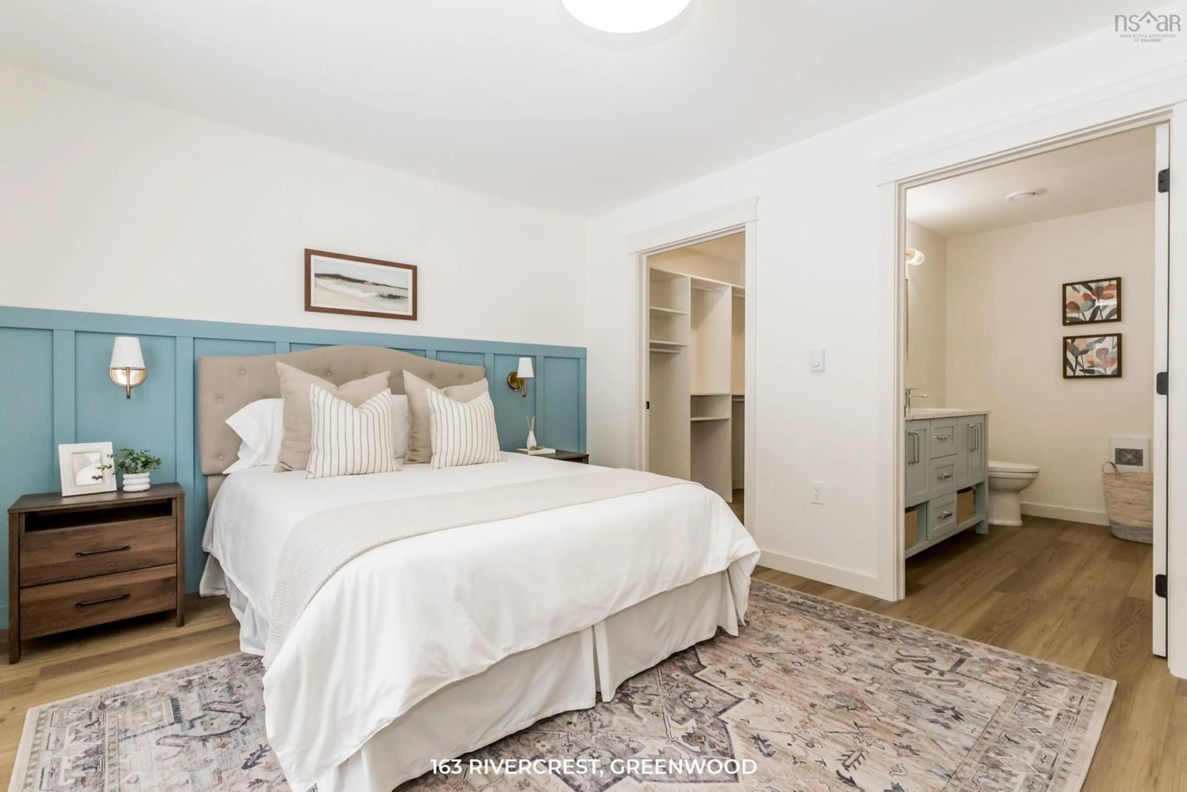126 Seneca St, Centreville, Nova Scotia B0P 1J0
Contact us about this property
Highlights
Estimated valueThis is the price Wahi expects this property to sell for.
The calculation is powered by our Instant Home Value Estimate, which uses current market and property price trends to estimate your home’s value with a 90% accuracy rate.Not available
Price/Sqft$348/sqft
Monthly cost
Open Calculator
Description
Looking for an elegant, professionally designed home in a wonderful, family-friendly and desired location? Look no further, this upcoming bungalow will be sure to impress. Built with functionality in mind, this home will offer an open-concept main living area, with a spacious kitchen, quartz countertops, stylish electric fireplace, and efficient heat pump. The primary bedroom will offer a 4-pc ensuite bath, with a walk-in tiled shower, double vanity, and modern-style finishes. Two other good-sized bedrooms on the main and a 4-pc bath. The front foyer is spacious and offers room for all your family members to enter together. A lovely separate laundry room with built-in cabinets, solid surface countertops, and a sink. Upstairs you will find a loft flex space that can be used as a 4th bedroom, second living area, or den/office, with a heat pump. An attached double garage and paved driveway make for the perfect extras you are looking for. This home will be professionally designed with current and long-lasting trends in mind. The current photos are reference photos of previous homes built by the seller to showcase the style and vision. With thoughtful and high-end design features included, this home will have a sleek, professional personality that will hold your real estate value for many years to come. Approx completion date is to be determined based on when an offer is presented. For more information please reach out to your REALTOR® of choice.
Property Details
Interior
Features
Main Floor Floor
Storage
5'4 x 6'8Storage
3' x 1'10Mud Room
7'10 x 6'4Foyer
8'6 x 9'5Exterior
Features
Parking
Garage spaces 2
Garage type -
Other parking spaces 2
Total parking spaces 4
Property History
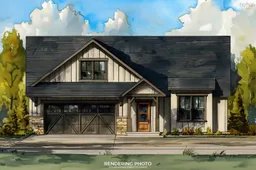 8
8
