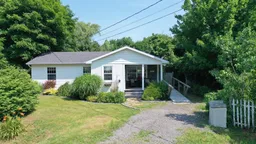Discover the perfect blend of comfort and convenience in this lovely 2-bedroom plus den home nestled in the sought-after community of Centreville. Situated on a quiet cul-de-sac, this property offers a private oasis with mature landscaping and an above-ground pool, providing the ideal setting for relaxation and outdoor enjoyment. Step inside and experience the efficient galley kitchen, separate dining area, and open living room, all designed with your lifestyle in mind. The versatile den can serve as a third bedroom, home office, or multipurpose space, catering to your unique needs. With all the appliances included, you can move right in and start making this house your dream home. Boasting one-level living, this home caters to those seeking easy accessibility and a maintenance-free lifestyle. And with its prime location just 7 minutes from Valley Regional Hospital, you'll enjoy the peace of mind that comes with proximity to essential services. Don't miss your chance to make this Centreville gem your own. Schedule a viewing today and discover the perfect balance of comfort, privacy, and convenience that this exceptional property has to offer.
Inclusions: Stove, Dishwasher, Dryer, Washer, Refrigerator
 50
50


