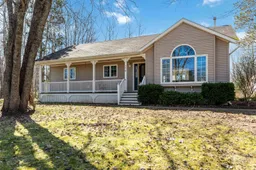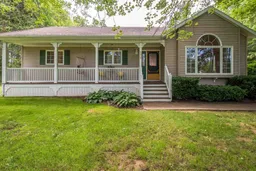Welcome Home to the Heart of the Annapolis Valley! As soon as you drive into this beautiful community, you'll feel it—you’re home. This spacious 2413sqft 3-bedroom, 3-bathroom bungalow is the perfect fit for family living, offering both comfort and functionality. Step inside to a welcoming living room that’s ideal for entertaining. The large kitchen is a dream for any home chef, featuring stainless steel appliances, an island for prep or casual meals, and direct access to a generous back deck—perfect for summer BBQs and family gatherings. Down the hall, you'll find two well-sized bedrooms, a full 4-piece bathroom, convenient main-floor laundry, and the primary suite complete with a private en-suite. What truly sets this home apart is the fully finished basement. This versatile space includes a massive rec room with a bar, a cozy propane fireplace, a 3-piece bathroom, and a home office that could easily double as a fourth bedroom. Outside, you’ll fall in love with the 1.3-acre lot—a private oasis for kids, pets, and gardening enthusiasts alike. Mature trees, shrubs, and perennials fill the yard with natural charm, while the heated and wired 24x20 garage adds the finishing touch. Located just minutes from New Minas, Kentville, and Wolfville, you’ll enjoy easy access to shopping, schools (with bus service in the area), parks, and all the rich experiences the Annapolis Valley has to offer—vineyards, orchards, farmers markets, and more. Don’t miss this opportunity to settle into a truly special home in a welcoming, nature-filled community.
Inclusions: Stove, Dishwasher, Dryer, Washer, Refrigerator
 50
50



