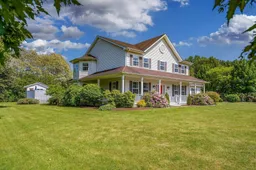With its timeless architecture, lush gardens and beautifully landscaped grounds, 8 Horsburgh Drive offers classic elegance in a true story book setting. Situated on over an acre lot complete in the heart of Berwick, this spacious and lovingly maintained 4 bedroom, 2,5 bath home is full of charm, character and modern convenience. Step inside to find 9 foot ceilings, renovated kitchen , bathrooms and a flowing layout designed for comfortable living. The main level features a formal dining room , welcoming living spaces, a sun-filled den, dedicated office and an exercise room. Plenty of space for both quiet moments and entertaining. Upstairs, the stunning primary suite offers a peaceful escape with a walk- in closet and a spa inspired ensuite with a soaker tub. Outside enjoy your own private oasis with a sparkling pool, fruit trees ,vibrant gardens and irrigation system to keep your lawn green and healthy. A 2 car attached garage and 2 car detached garage provide ample storage for vehicles, toys and workspace. Ideally located just a short walk to amenities with quick access to highway 101 and only 20 minutes to CFB Greenwood and just over an hour to Halifax. This home offers the perfect blend of serenity and convenience. 8 Horsburgh Drive isn't just a place to live but a place to love.
Inclusions: Stove, Dishwasher, Dryer - Electric, Washer/Dryer
 50
50


