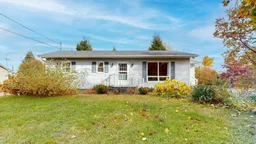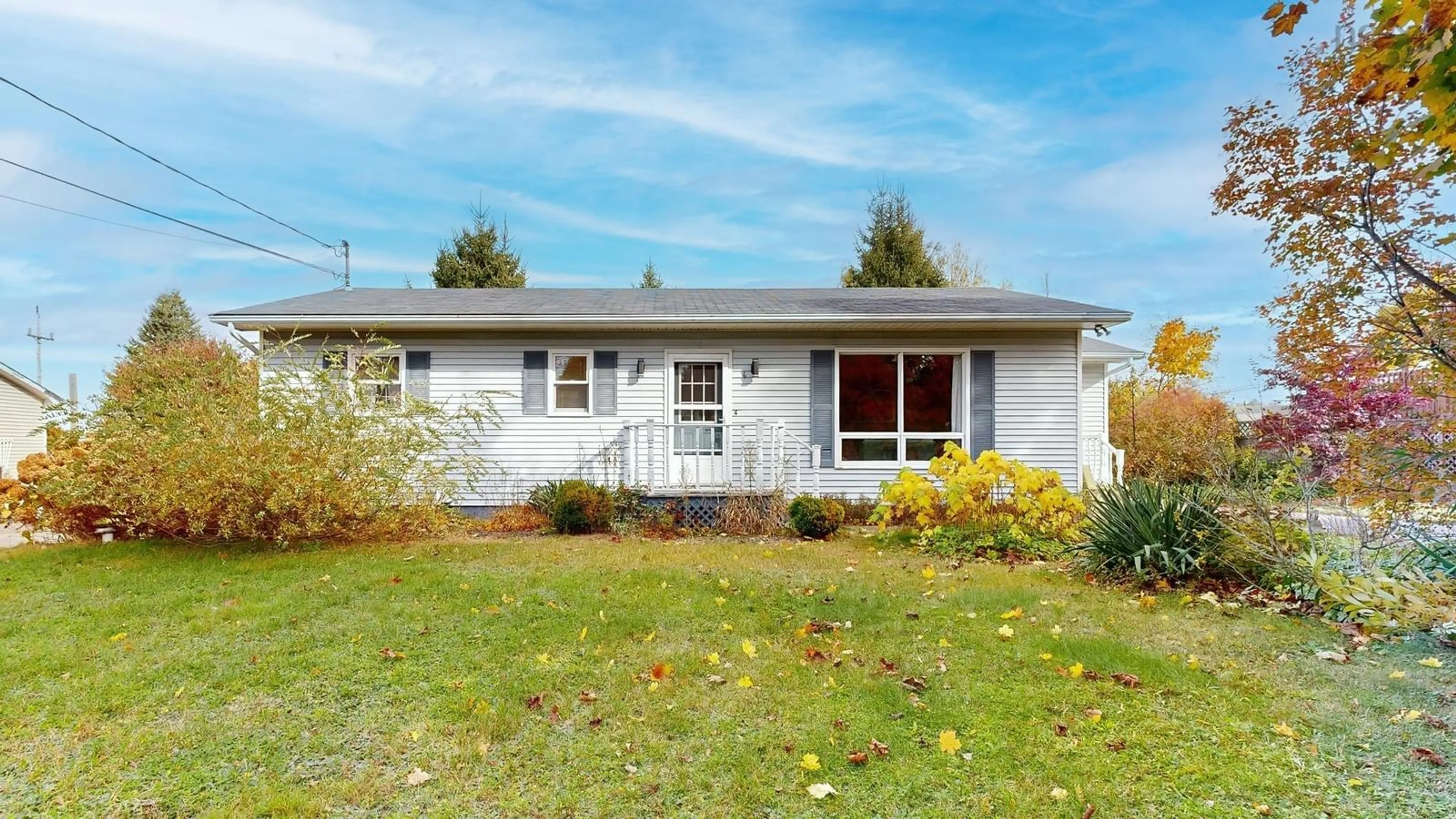Discover this updated bungalow nestled in a quiet, mature neighborhood in Berwick, close to essential amenities like shopping, the hospital, parks, and easy highway access. The main living space boasts an open-concept design, flowing seamlessly into a fully fenced, private backyard with a spacious 9' x 34' wooden deck —perfect for relaxation or entertaining. Also on the main floor, you'll find a large mudroom/laundry room, two bedrooms, and a 3pc bathroom complete with a walk-in shower and safety bars. The lower level offers a generously sized family room (oil-fed gravity stove inoperable as tank has been removed), a 2pc bath and additional versatile rooms that could serve as potential bedrooms (non-egress windows currently in place). High ceilings enhance every room, and a secondary walk-up exit to the backyard provides added convenience and the possibility for a future rental space, pending standard town approvals. This home is move-in ready, with many recent updates, and waiting for its new owners. Don’t miss your chance—explore the virtual tour and reach out to your agent for a showing today!
Inclusions: Stove, Dryer, Washer, Refrigerator
 44
44



