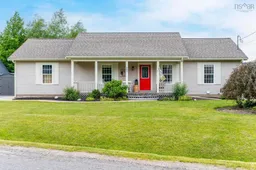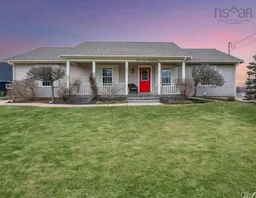This corner lot home is brimming with curb appeal and recent upgrades, including a heat pump and a large shed. With over 2,000 square feet of open-concept living, vaulted ceilings, natural light, and hardwood floors throughout the main level, this home is both spacious and inviting. The functional foyer offers convenient access from the garage or backyard. The bright kitchen with a breakfast bar flows into the dining and living areas, all kept comfortable with the economical heat pump. Down the hall, three bedrooms are complemented by an updated main bath with direct access from the primary bedroom. The lower level is a versatile space featuring a half bath (roughed in for a shower), a laundry room, and a large rec/games area with room for a gym or office. Two storage rooms and potential for a cold room add extra functionality.Outside, enjoy the covered front verandah, private back deck, and lovely landscaping. There’s plenty of parking and space to enjoy. Located in a sought-after subdivision, this home is within walking distance to schools, the Appledome Rec Centre, shopping, and amenities. With easy highway access, you’re just 15 minutes from Greenwood and an hour from Halifax. Berwick, “the little town with a lot to offer,” even has its own electric utility. Don’t miss this opportunity!
Inclusions: Stove, Dishwasher, Refrigerator
 45
45



