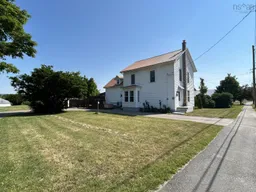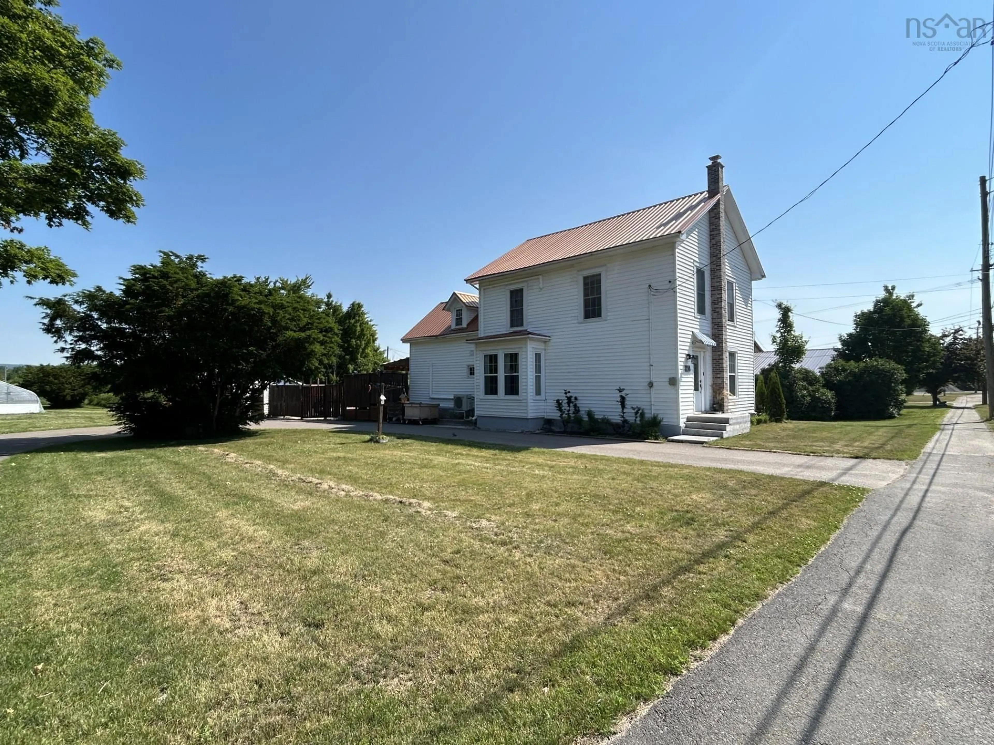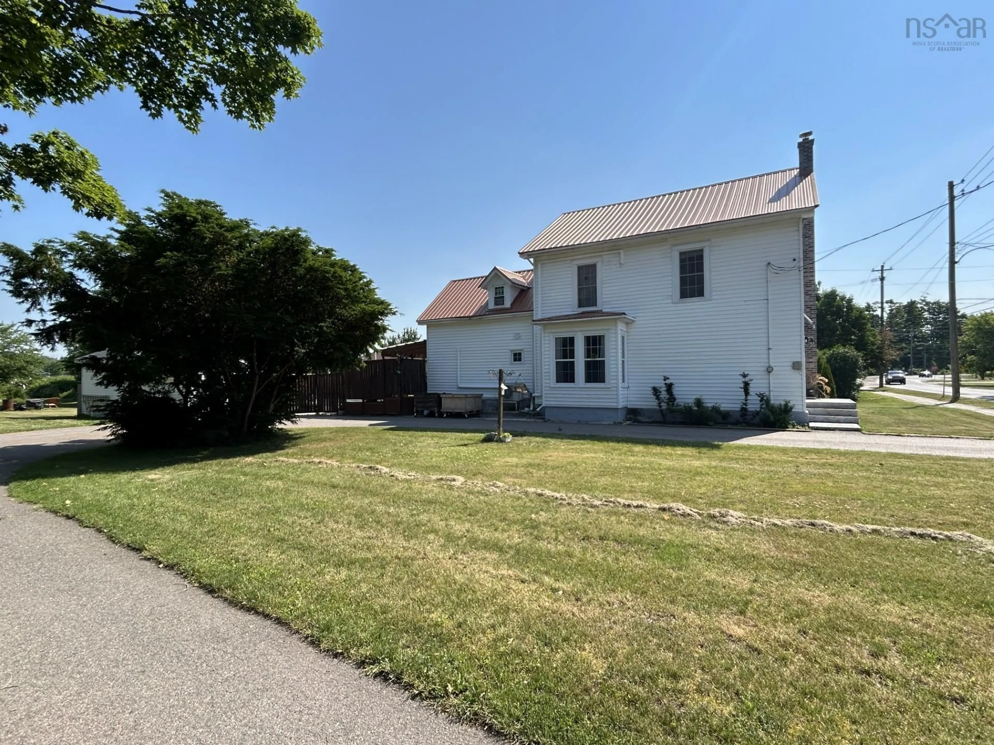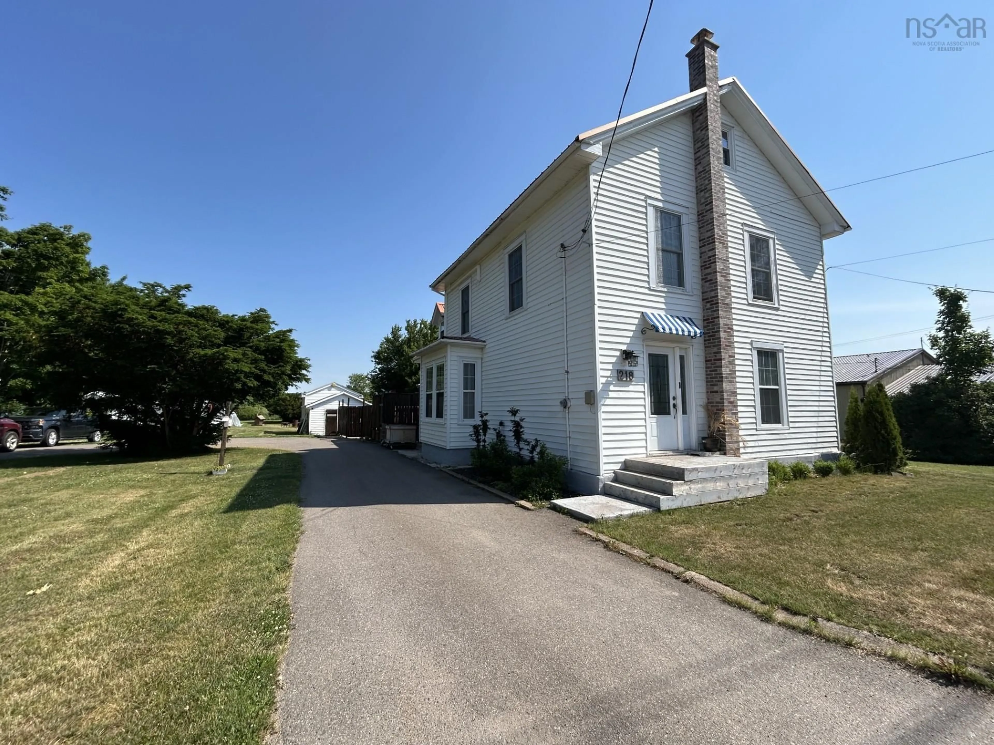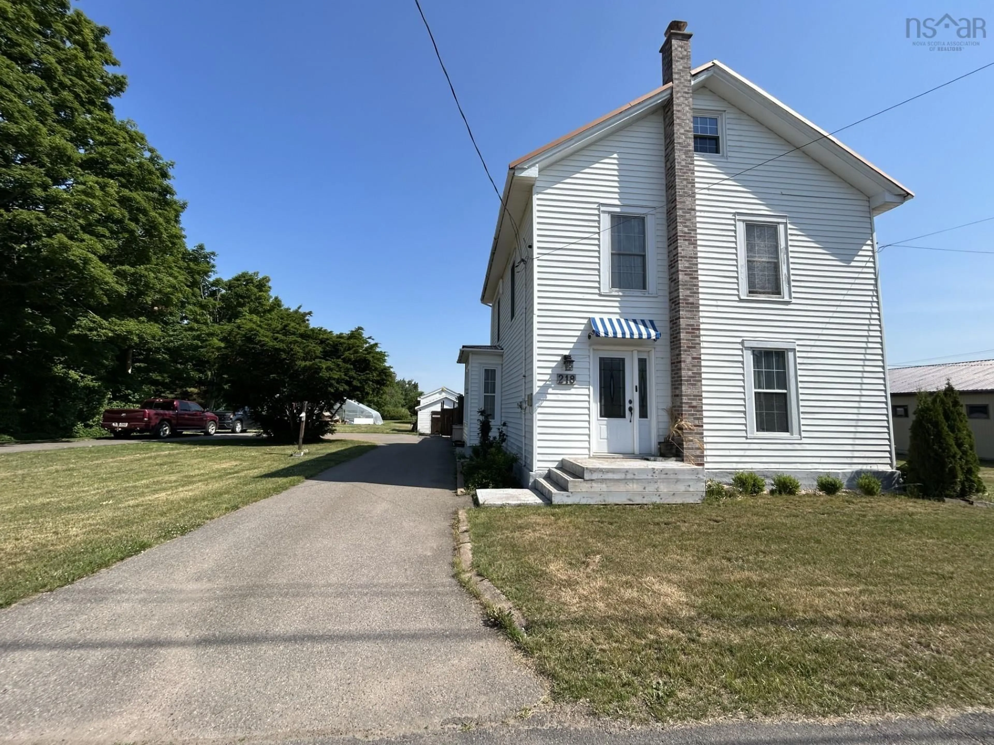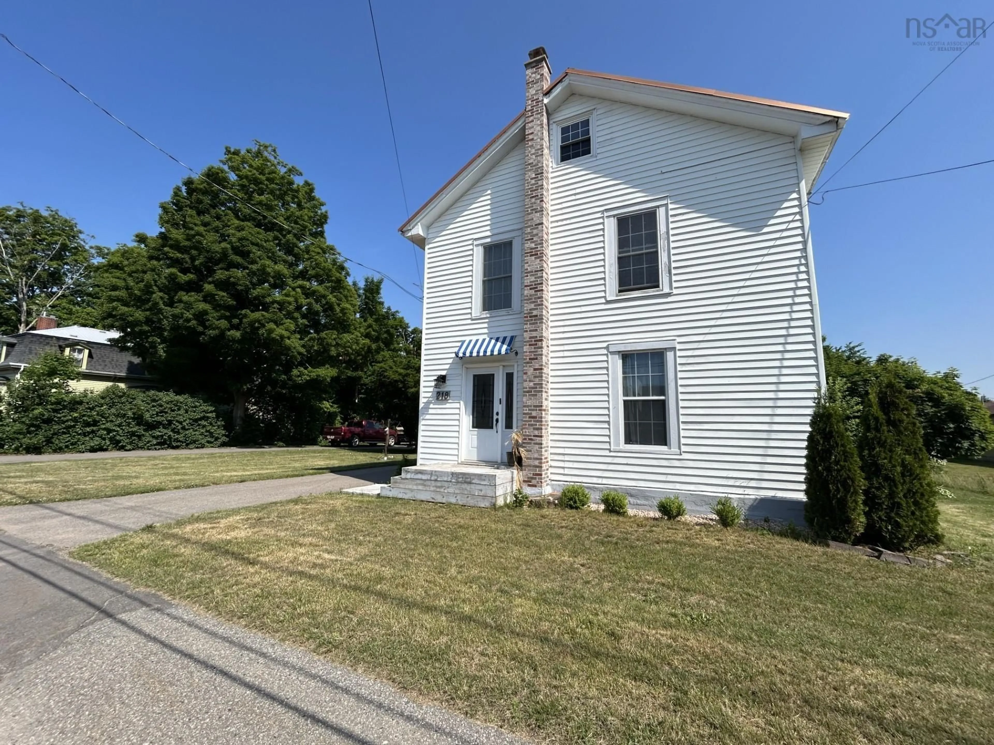Contact us about this property
Highlights
Estimated ValueThis is the price Wahi expects this property to sell for.
The calculation is powered by our Instant Home Value Estimate, which uses current market and property price trends to estimate your home’s value with a 90% accuracy rate.Not available
Price/Sqft$181/sqft
Est. Mortgage$1,696/mo
Tax Amount ()-
Days On Market20 days
Description
No need to worry about heat waves when you have your very own 16x30 inground pool! Welcome to 218 Main Street, a recently updated home surrounded by park-like settings in the heart of downtown Berwick. With ample deck areas, full privacy fence and its very own built-in bar, this property is ideal for entertaining. Situated on a 1.5 acre parcel this property has an expansive back yard, complete with a storage shed and 30x40 greenhouse for those who love to garden. Many recent upgrades including new metal roof 2023, new sump pump with battery back up 2023, new water filtration system 2023, new water heater 2022, new forced air oil furnace 2023, new kitchen cabinets, countertop and custom island, with fresh paint and lighting fixtures throughout. Room configuration allows for many options to have extra bedrooms or office space as required. Spray foam in basement for extra insulation, and comes complete with generator panel and exterior plug. Within walking distance to the amenities of Berwick and only 5 minutes to highway 101 access. Book your showing today and start enjoying your very own back yard oasis!
Property Details
Interior
Features
Main Floor Floor
Foyer
14.4 x 8.6Laundry
8.10 x 5.11Living Room
12.11 x 10.9Dining Room
14.4 x 7.7Exterior
Features
Property History
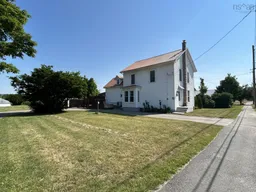 50
50