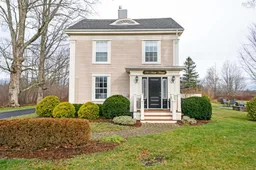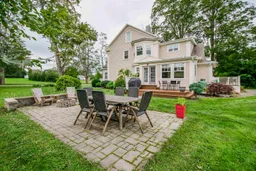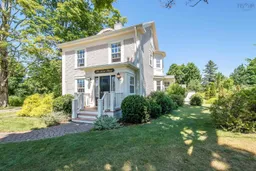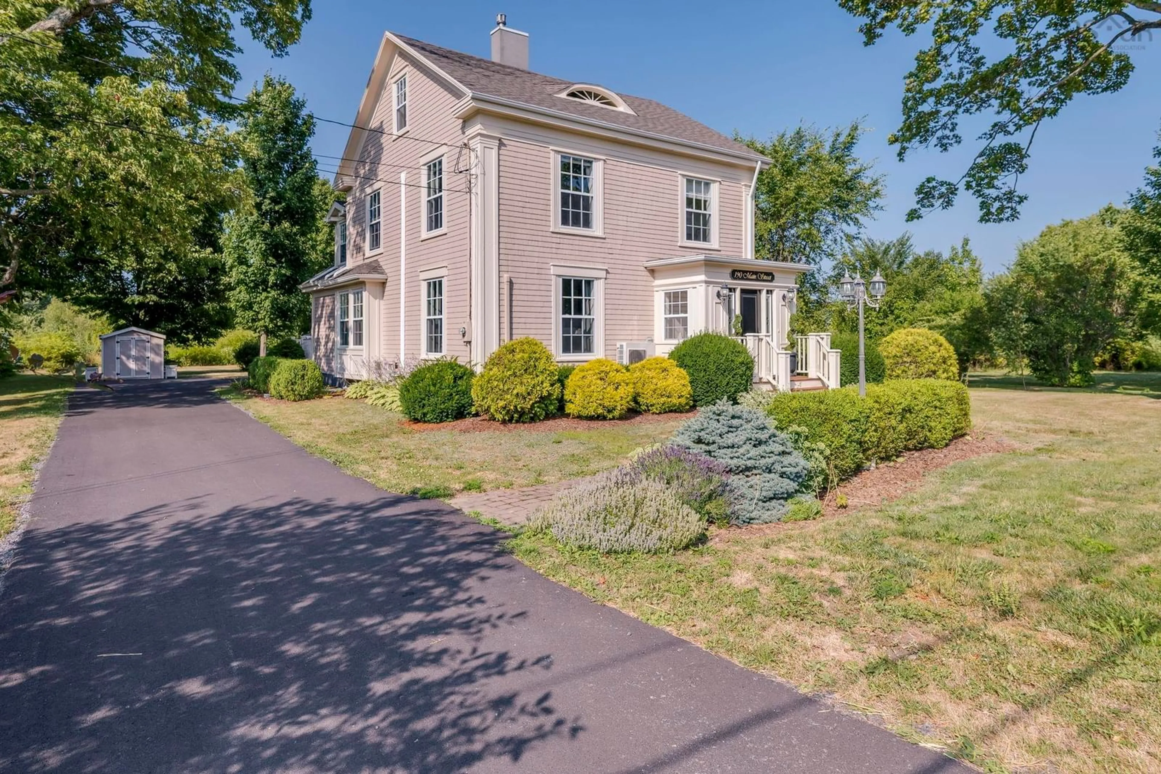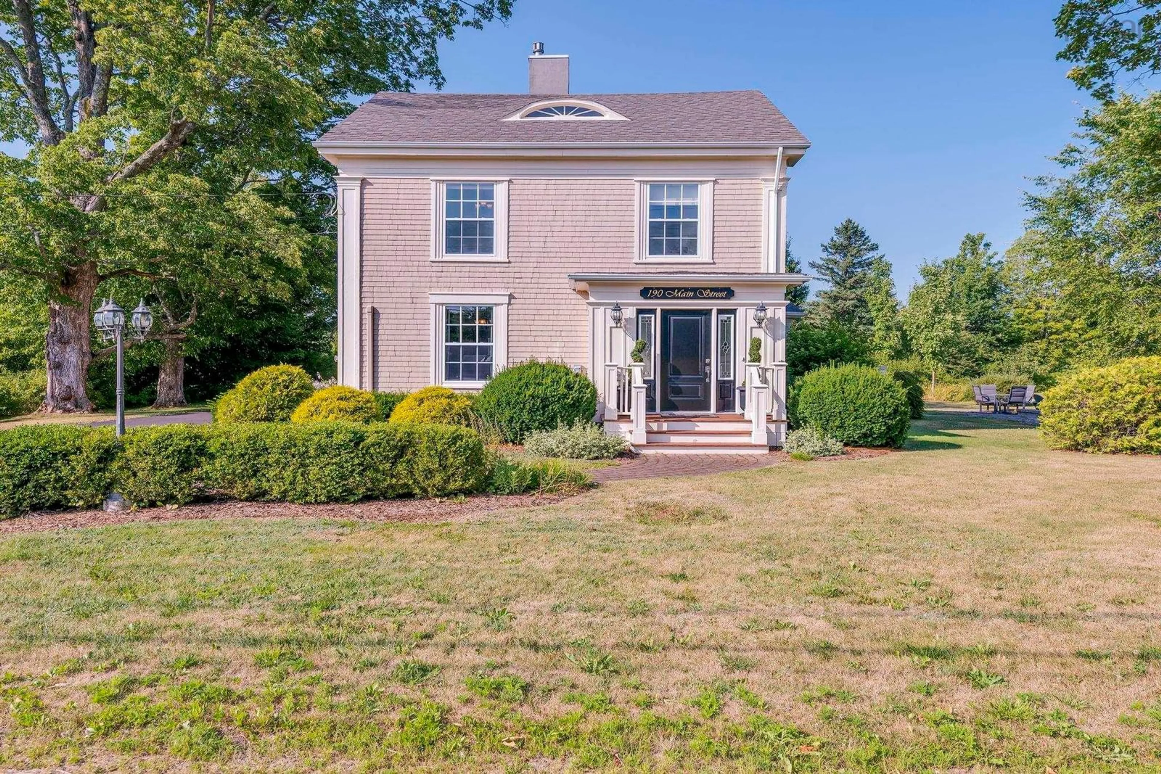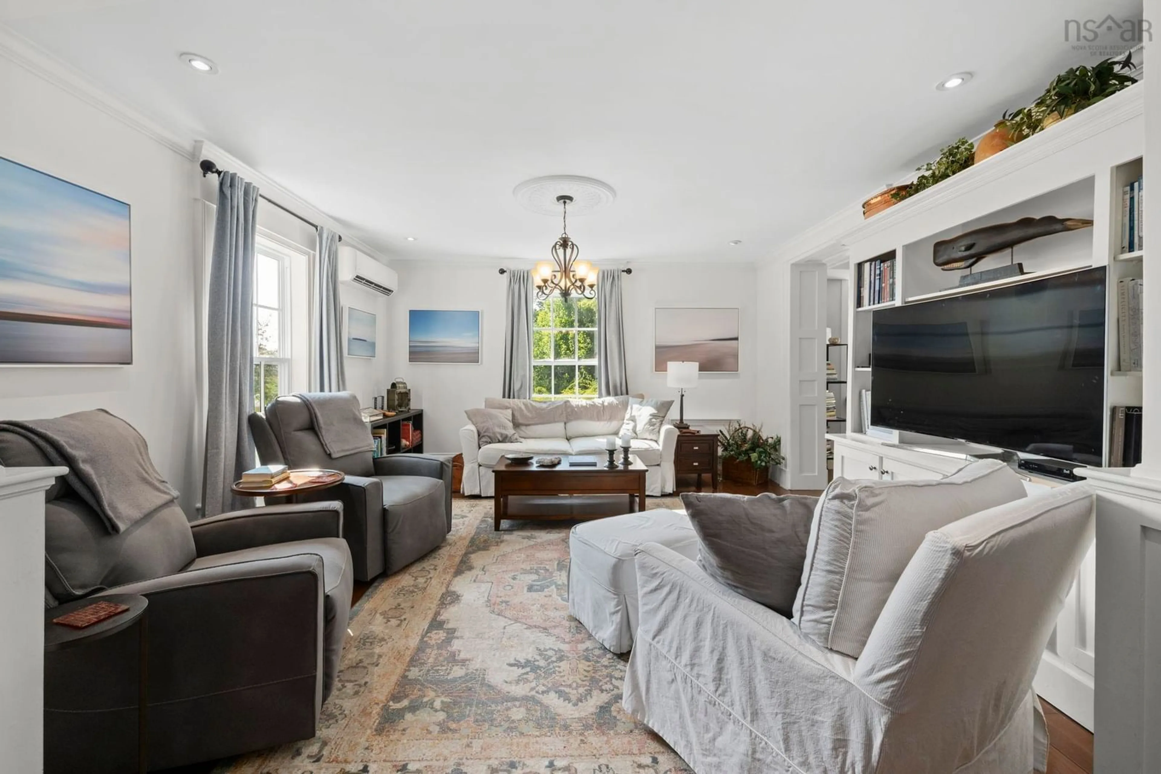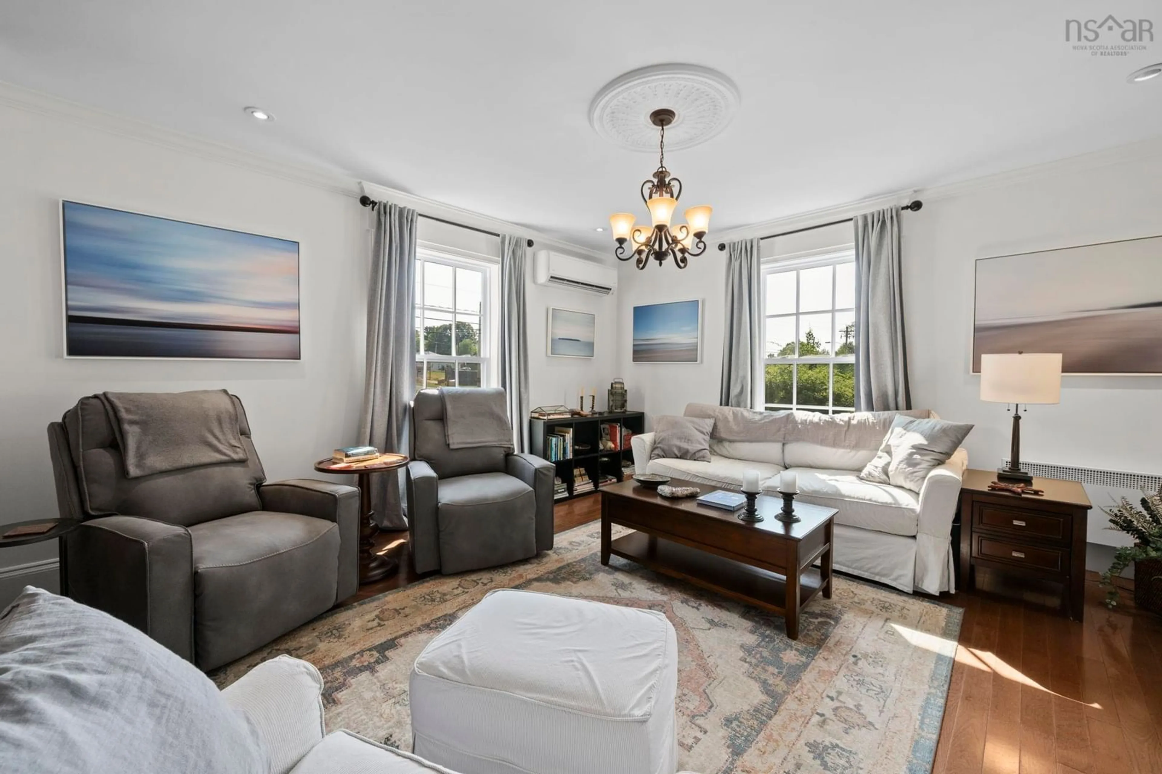190 Main St, Berwick, Nova Scotia B0P 1E0
Contact us about this property
Highlights
Estimated valueThis is the price Wahi expects this property to sell for.
The calculation is powered by our Instant Home Value Estimate, which uses current market and property price trends to estimate your home’s value with a 90% accuracy rate.Not available
Price/Sqft$224/sqft
Monthly cost
Open Calculator
Description
Welcome to 190 Main Street in the heart of Berwick —a stunning blend of timeless charm and modern comfort. This beautifully updated century home features 4 bedrooms, 2.5 bathrooms, and a thoughtfully designed layout perfect for everyday living and entertaining. From the gourmet kitchen with granite countertops and hardwood cabinetry to the sun-drenched den that opens onto a peaceful backyard, every corner is filled with warmth and character. Upstairs, the luxurious primary suite offers a clawfoot tub, tiled shower, and walk-in closet, while the finished attic provides bonus living space ideal for guests or quiet retreat. Outside, a charming detached building offers a flexible space perfect for creative minds - whether you're an artist, woodworker, yogi, or simply in need of a private studio or home office. With recent upgrades including heat pumps and newer windows, this home truly delivers style, space, and small-town ease in one elegant package.
Property Details
Interior
Features
Main Floor Floor
Kitchen
15'10 x 11'11Dining Room
11'03 x 14'03Living Room
22 x 14'08Mud Room
9'04 x 7'9Exterior
Features
Property History
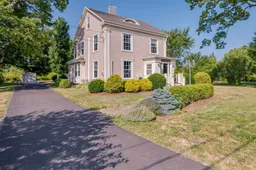 50
50