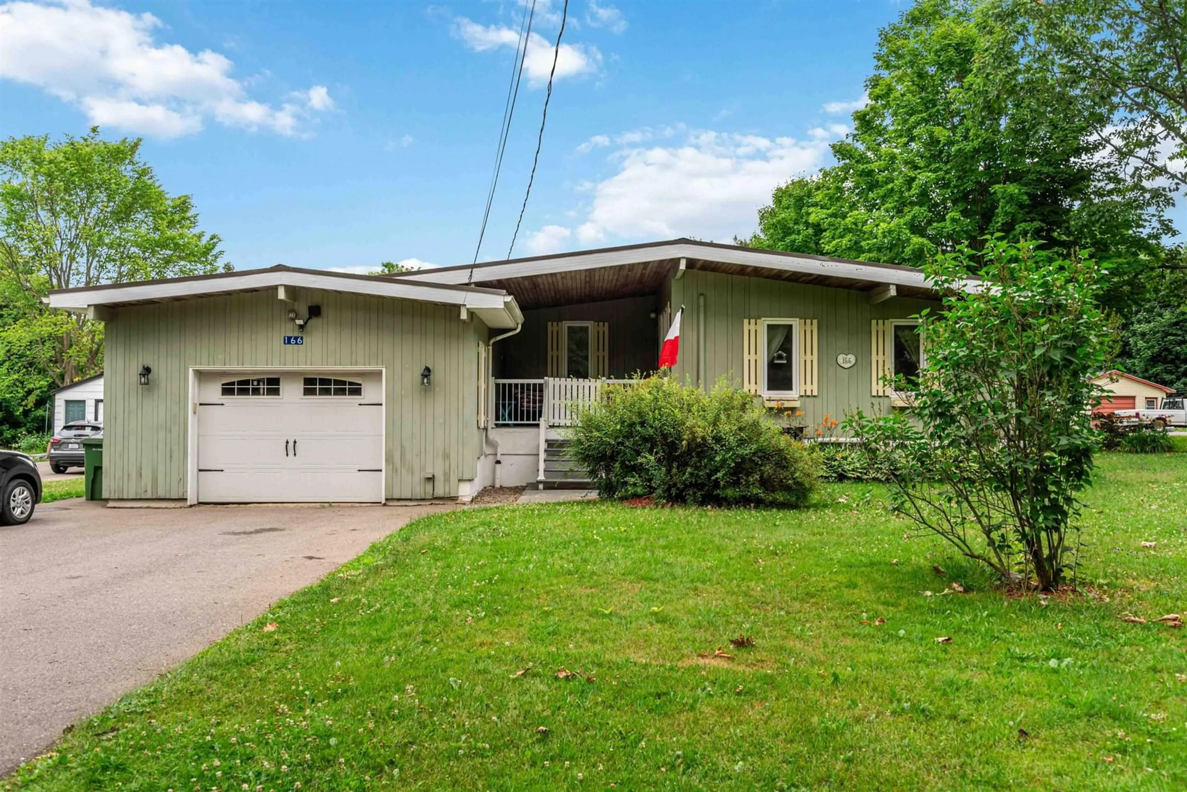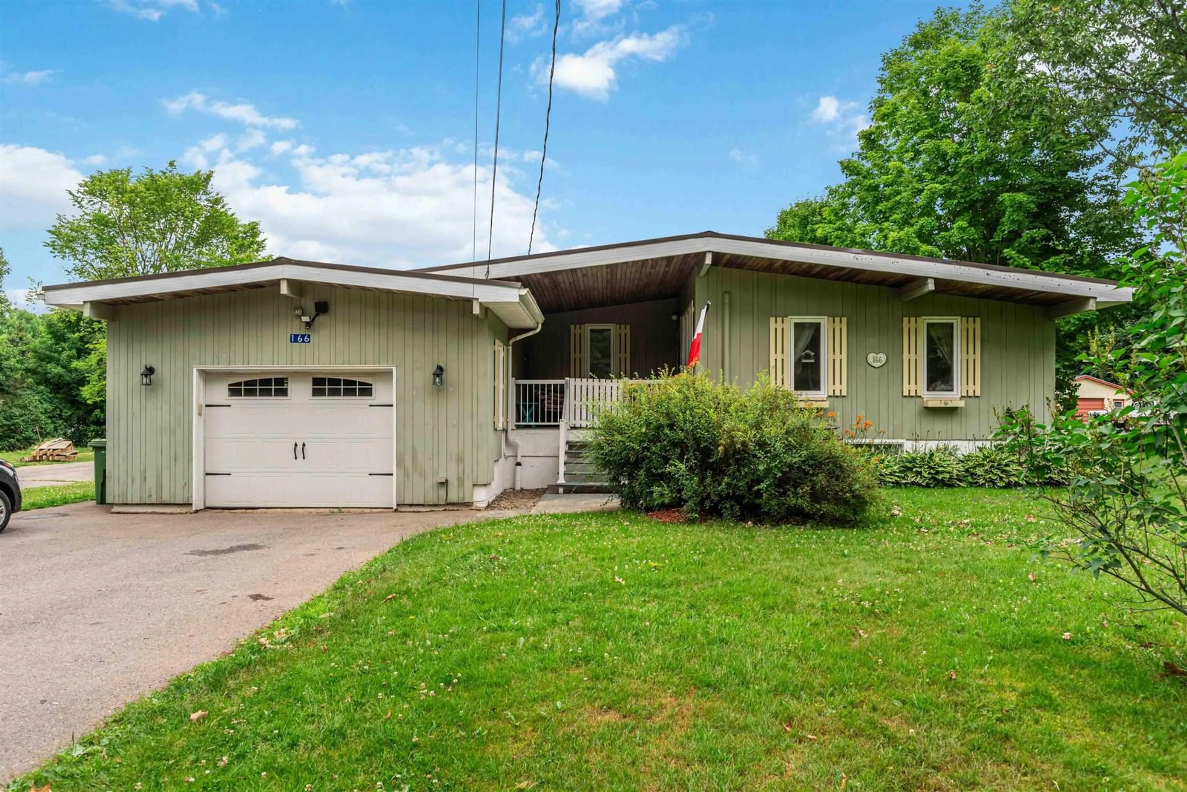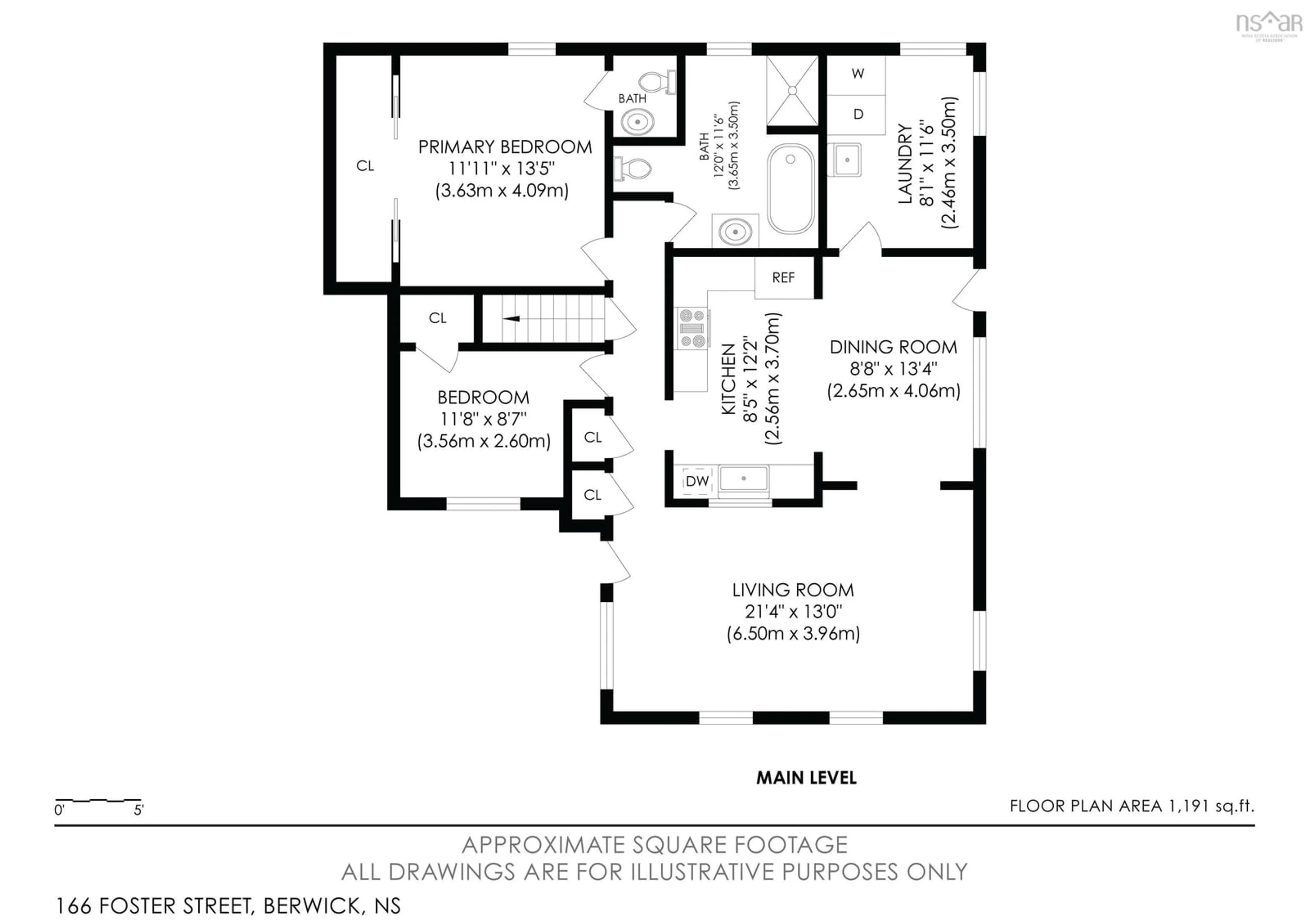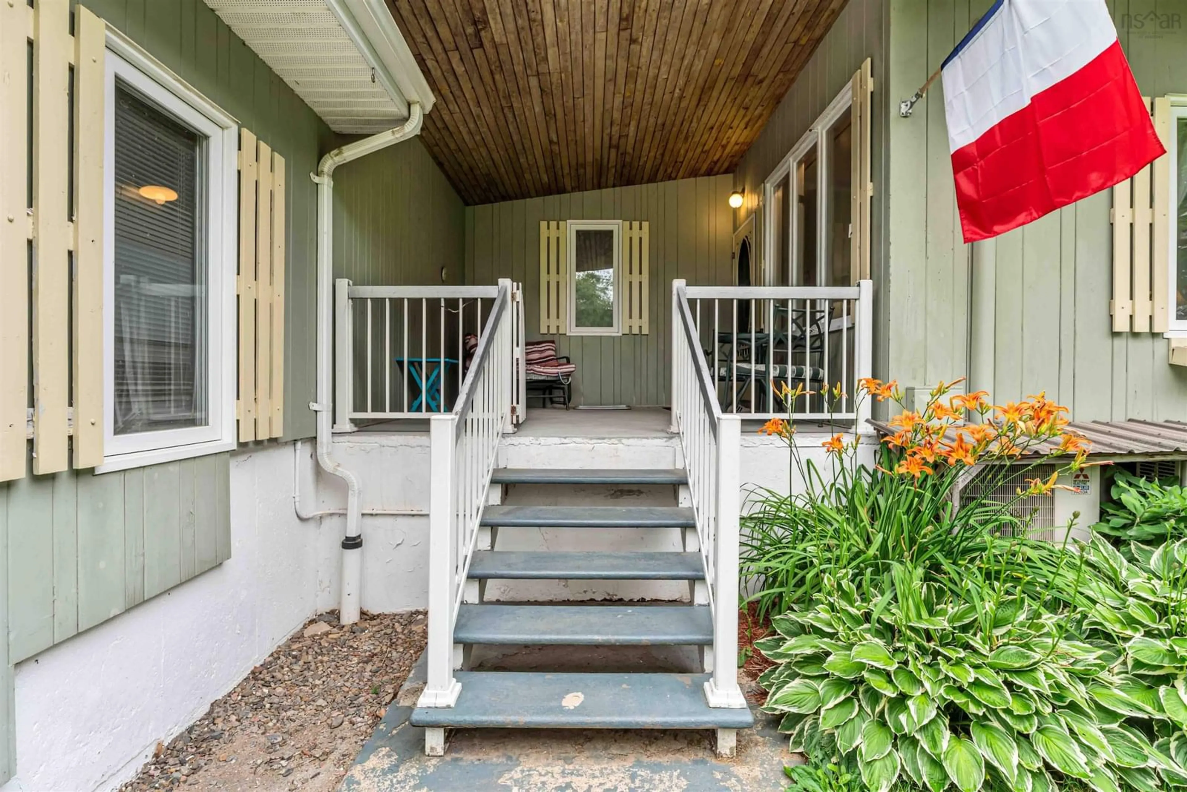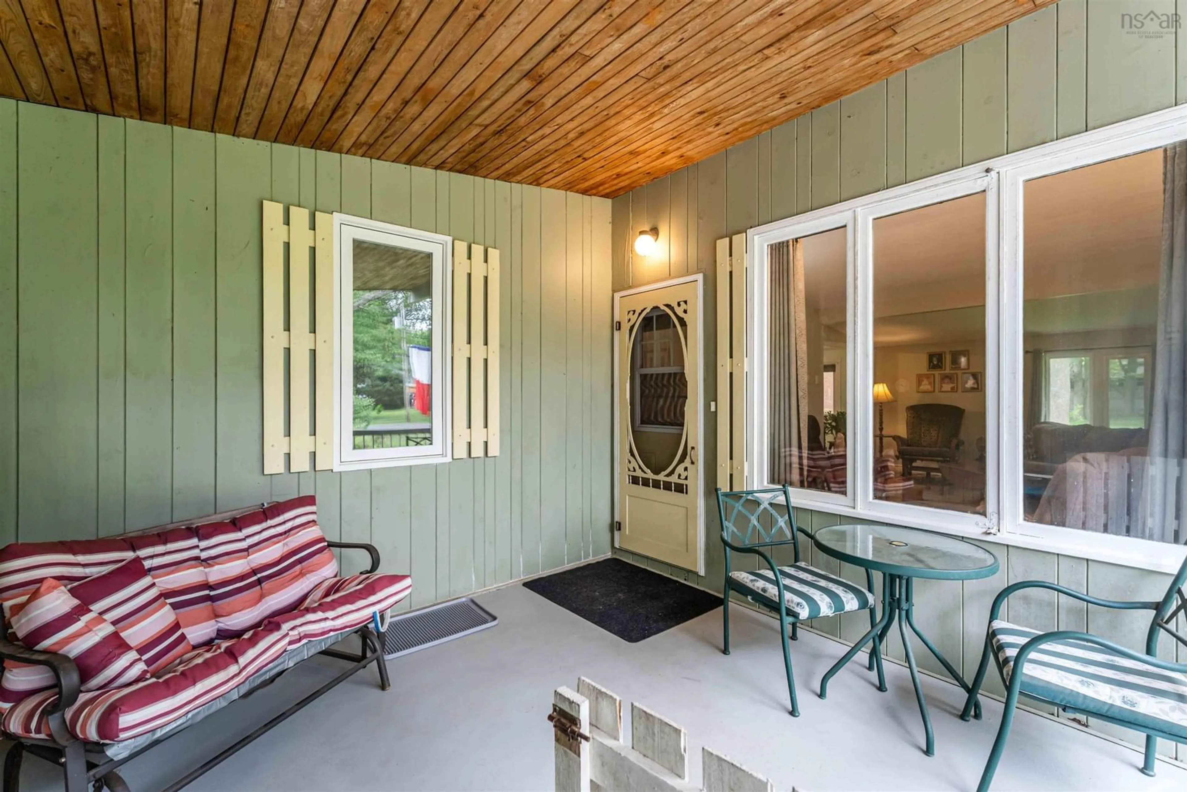166 Foster St, Berwick, Nova Scotia B0P 1E0
Contact us about this property
Highlights
Estimated valueThis is the price Wahi expects this property to sell for.
The calculation is powered by our Instant Home Value Estimate, which uses current market and property price trends to estimate your home’s value with a 90% accuracy rate.Not available
Price/Sqft$277/sqft
Monthly cost
Open Calculator
Description
Welcome to 166 Foster Street, an inviting and versatile bungalow with a main level laundry room and plenty of potential, sitting on a generous 0.88-acre lot just 2 minutes from the heart of Berwick. This property is the perfect mix of comfort, functionality, and lifestyle, offering room to grow both inside and out. Step inside to a bright and well-laid-out main floor featuring a sunny, spacious kitchen, ideal for everyday cooking and entertaining. The functional layout includes a primary bedroom with a private ensuite, and a side entrance that opens directly onto a side deck—perfect for your morning coffee or summer BBQs. The deck leads to a fenced backyard, which flows into another fenced area with an in-ground pool, your own private oasis, perfect for kids to play and adults to relax all summer long. The home has seen thoughtful upgrades over the years, including a new metal roof in 2021 and a main-level heat pump for efficient year-round heating and cooling. Downstairs, the fully finished basement features a spacious rec room with a cozy pellet stove, a 3-piece bathroom, and two additional multi-purpose rooms that could serve as home offices, home gyms or even a room for your hobbies. You'll also find a dedicated workshop with its own exterior access, perfect for storage or weekend projects. Outside, enjoy a large front yard, an attached garage, and a spacious driveway with ample parking for family and guests. Just minutes from all of Berwick’s amenities, this property offers the space, flexibility, and lifestyle you’ve been searching for.
Property Details
Interior
Features
Main Floor Floor
Dining Room
8'3 x 12'2Living Room
12'7 x 20'3Kitchen
13'10 x 8'Laundry
11'2 x 8'2Exterior
Features
Parking
Garage spaces 1
Garage type -
Other parking spaces 0
Total parking spaces 1
Property History
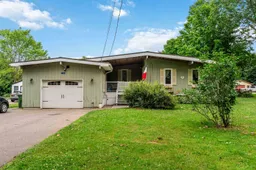 35
35
