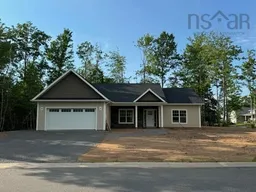Stunning Brand NEW home in Berwick's Most Prestigious Subdivision. This gorgeous 3-bedroom, 2-bathroom home on 15 Honey Crisp Drive in Berwick is a must-see. Boasting 9-foot ceilings throughout, this home offers the epitome of one-level living at its finest. The large, open-concept living room and dining area flow seamlessly, creating an ideal space for hosting family and friends. The kitchen is a true chef's delight, featuring stunning stone countertops and a spacious center island for preparing food and entertaining. The primary bedroom offers a generous walk-in closet and an ensuite bathroom with a luxurious soaker tub. The home sits in Berwick's most sought-after subdivision, and features a fully landscaped lot with a paved driveway and stamped concrete walkway. Enjoy relaxing on the 16x12 composite deck in the backyard. Also, an attached 1.5 car garage for your vehicles and additional storage. The property is within walking distance to the Apple Dome, grocery stores, pharmacies, library, restaurants, and coffee shops. Enjoy quick highway access to the 101 and proximity to the Western Kings Memorial Health Centre. Don't miss your chance to own this brand new home. Schedule your viewing today. **** Comes with a 7 year Atlantic Home Warranty.**
Inclusions: None
 50
50

