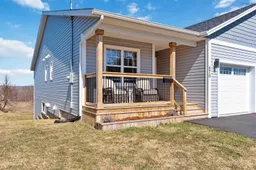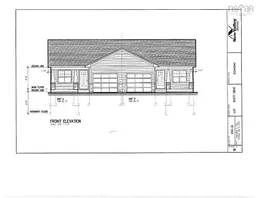Modern Semi-Detached Home in North Kentville – Move-In Ready! Don’t miss this opportunity to own a stunning, nearly new semi-detached home in North Kentville! This spacious 3-bedroom, 2.5-bathroom home offers versatility, including the potential to add a secondary suite in the basement. Upstairs, you'll find a large primary bedroom featuring an en-suite bathroom, a walk-in closet, a second closet, and breathtaking views of the valley. The main floor boasts an inviting open-concept design, with a stylish kitchen featuring granite countertops and stainless steel appliances. The bright dining and living area is perfect for entertaining, and patio doors lead to your private upper deck. A convenient 2-piece washroom and a large front closet complete the main level. Downstairs, two additional bedrooms, a 4-piece bathroom, and a laundry room provide ample space for family or guests. The cozy living area, complete with an electric fireplace and bar, offers direct access to your backyard patio—perfect for relaxing or gardening. With minimal effort, a kitchenette could be added to create a separate living space. This home is energy-efficient with two heat pumps, ensuring year-round comfort. The attached single garage and large driveway provide plenty of parking. Property has been fully landscaped, and also includes a shed. Ideally located near shopping in New Minas, scenic walking trails in Kentville, and dining in Wolfville, this property is also just minutes from NSCC and Acadia University. Experience the beauty of the Annapolis Valley with its orchards, vineyards, and farmers' markets.
Inclusions: Electric Oven, Dishwasher, Dryer, Washer, Range Hood, Refrigerator
 50
50



