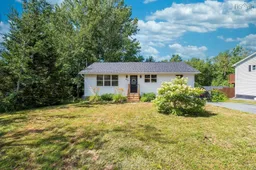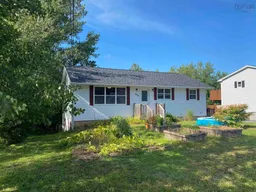This bright and spacious 3-bedroom, 2-bath bungalow offers comfort, space, and versatility in a convenient location. The main level features a large eat-in kitchen, sunny living room, spacious primary bedroom, second bedroom, and a full 4-piece bath. The home has been freshly painted throughout in neutral tones, and heat pumps were added on both levels in 2022 for year-round comfort. The recently finished lower level adds significant value, offering a third bedroom, 3-piece bath, laundry room, storage, family room, and a mudroom with walkout. With plenty of natural light from numerous windows, this level is warm and inviting—perfect for extended family, a student rental, or future apartment conversion. R2 zoning adds even more flexibility. Outside, enjoy a fenced backyard, paved driveway with ample parking, and a roof re-shingled in the past nine years. Located within walking distance to NSCC and close to Valley Regional Hospital, shopping, and amenities in both Kentville and New Minas, this home is a smart choice for families, investors, or anyone looking for move-in-ready space with potential.
Inclusions: Stove, Dishwasher, Dryer - Electric, Washer, Range Hood, Refrigerator
 34
34



