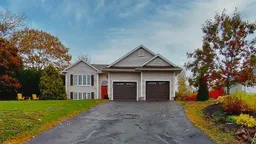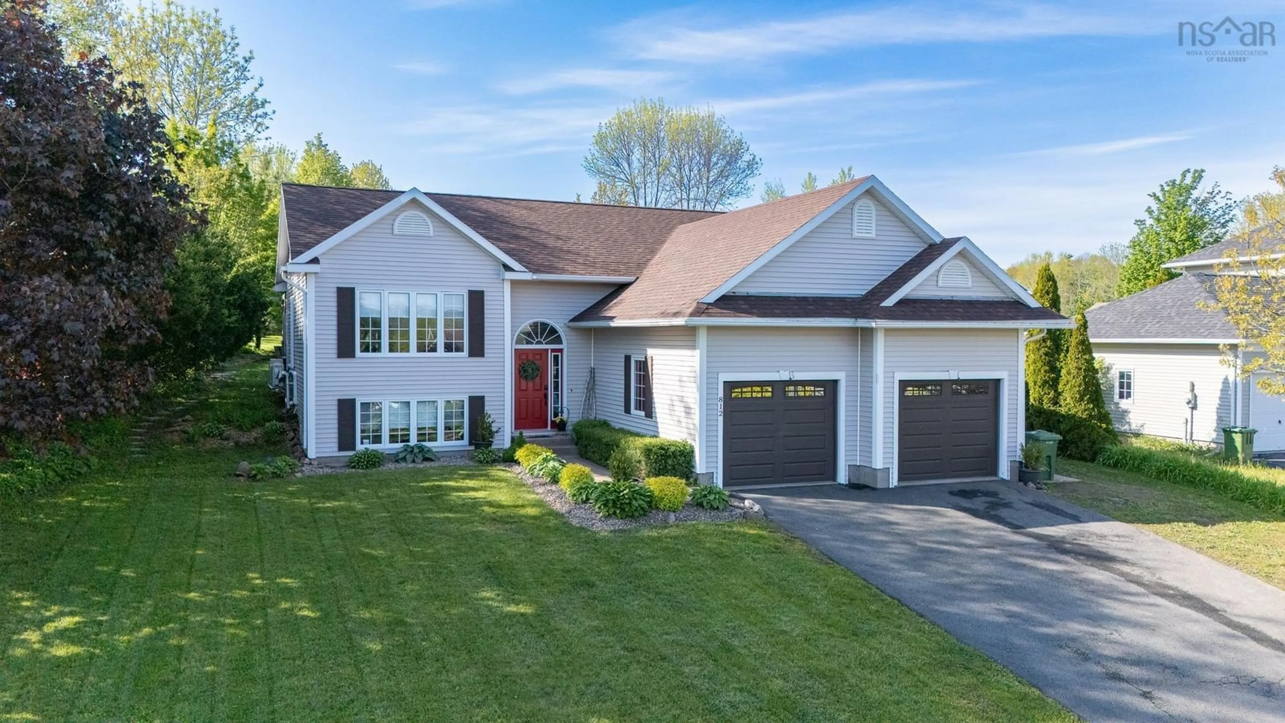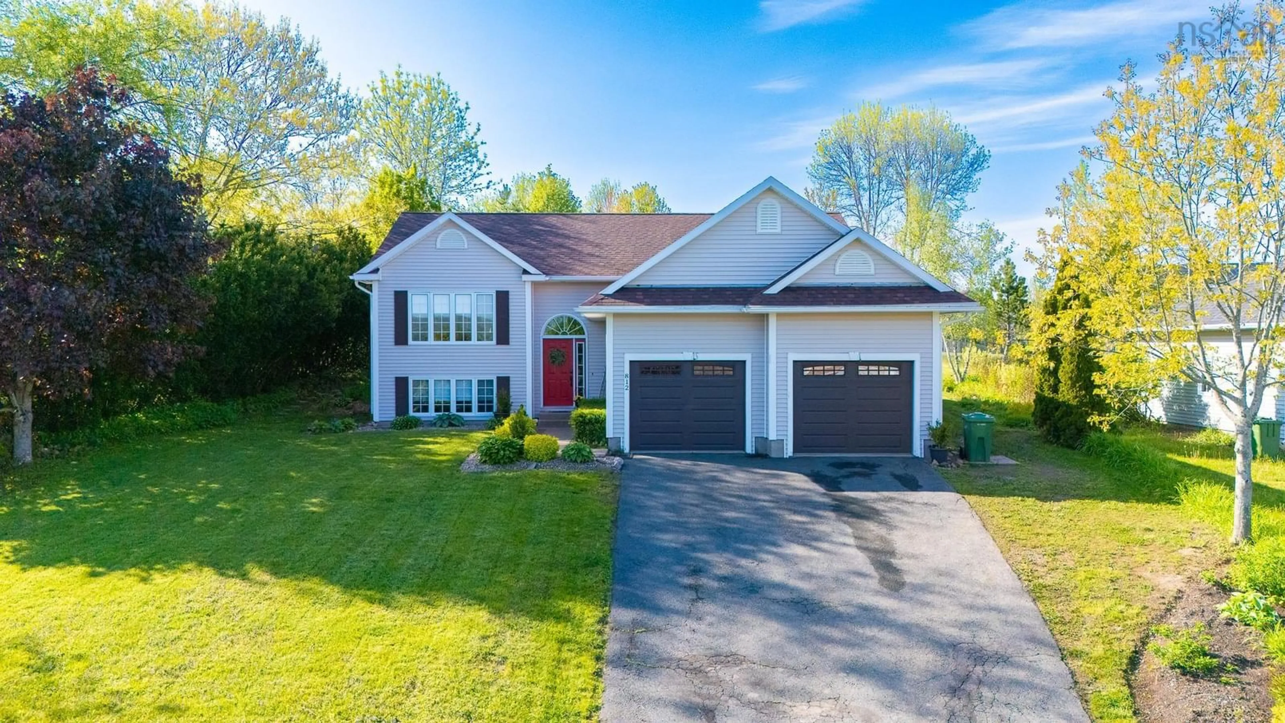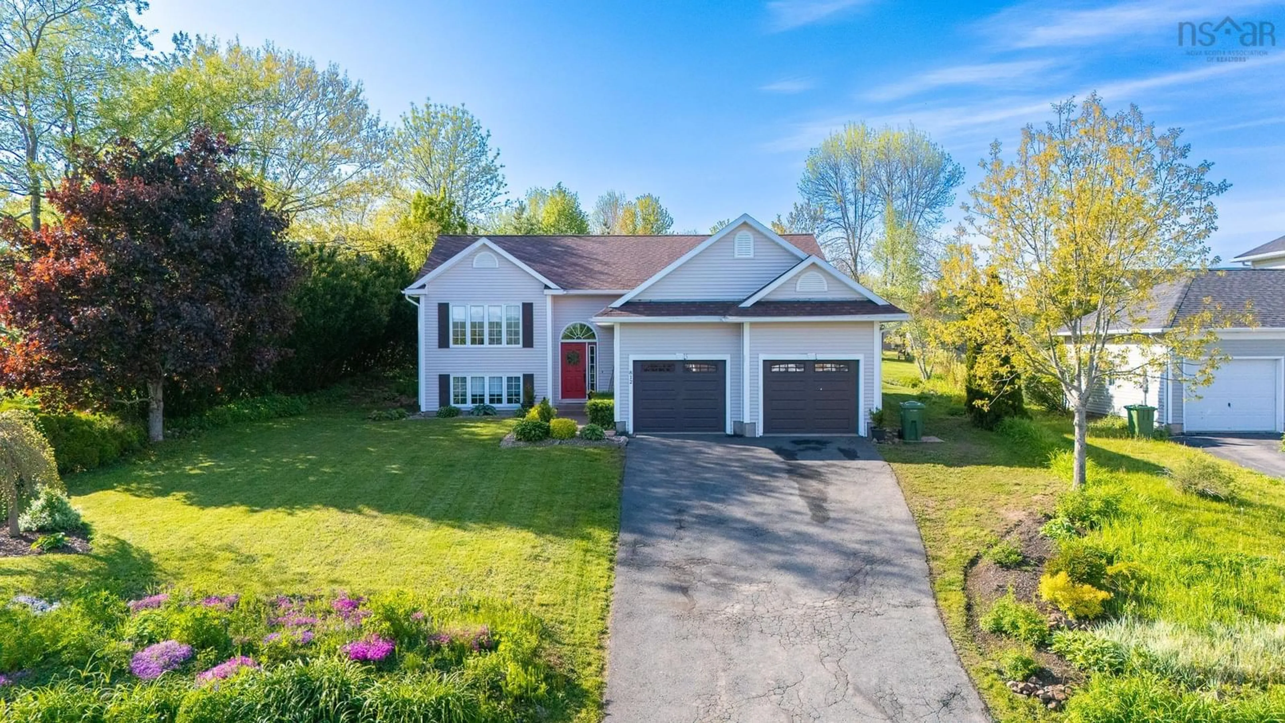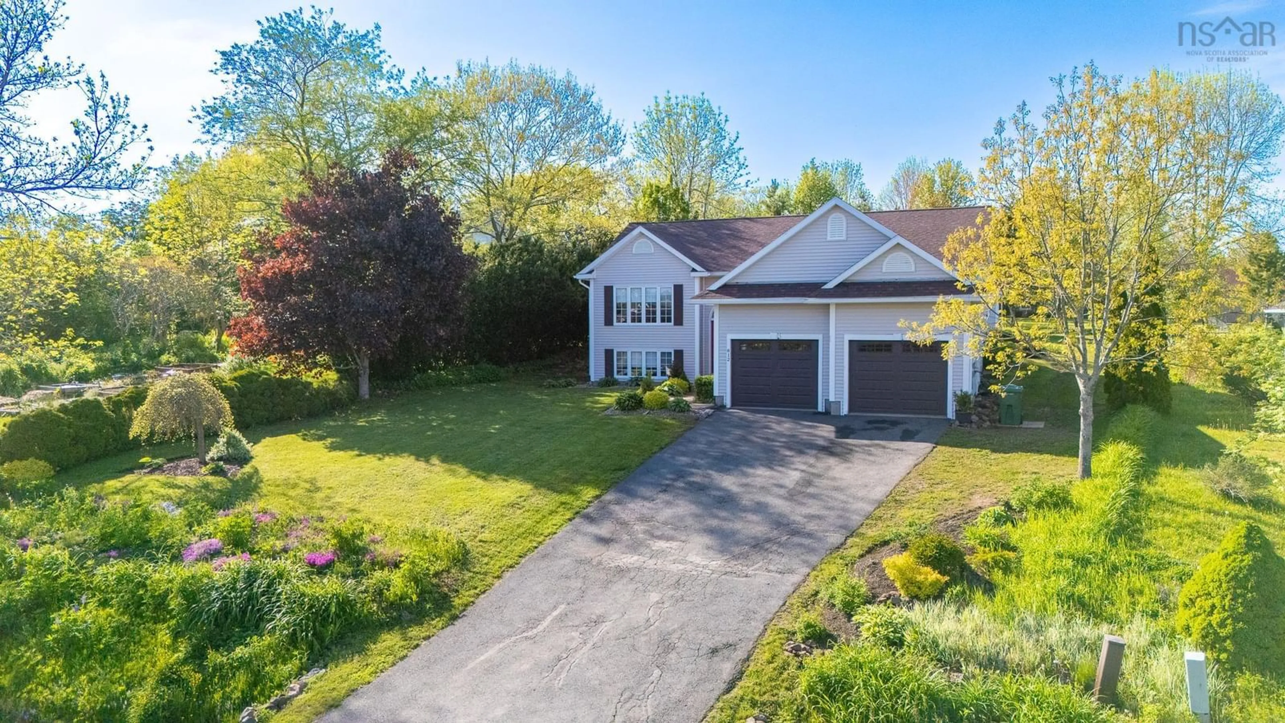812 Summerfield Crt, North Kentville, Nova Scotia B4N 5J4
Contact us about this property
Highlights
Estimated ValueThis is the price Wahi expects this property to sell for.
The calculation is powered by our Instant Home Value Estimate, which uses current market and property price trends to estimate your home’s value with a 90% accuracy rate.Not available
Price/Sqft$261/sqft
Est. Mortgage$2,530/mo
Tax Amount ()-
Days On Market3 days
Description
Welcome to 812 Summerfield Court, an immaculate split entry located in one of the Valley's most sought after subdivisions! Perched on a beautifully landscaped South facing lot on a quiet cul-de-sac, the large living room windows provide plenty of natural light while offering stunning views of the Valley floor and the South Mountain. The open concept upper level provides perfect flow between the kitchen and dining areas, and access to the private rear deck and back yard are from the dining room. Recently renovated kitchen and upper bathroom complete with freestanding tub and separate shower stall, new fixtures, recently renovated primary bedroom and new paint throughout, as well as new sod in the back yard. The lower level offers a massive family room complete with pellet stove to make family game night even more cozy in the wintertime, and also provides a backup heat source in the event of power outages. And for the summer months, two ductless heat pumps provide air conditioning. The attached double garage is an added bonus and provides tons of dry storage space if needed. With 3 bedrooms up and 1 bedroom down along with 2 full baths, this property is an ideal family home and is located within the much sought after Port Williams Elementary School and Horton High School catchment areas. This home must be seen to be appreciated so don't miss your chance, book your showing today!
Property Details
Interior
Features
Main Floor Floor
Foyer
6'10 x 12'7Living Room
13'7 x 18'6Dining Room
13'1 x 8'3Kitchen
10'10 x 12Exterior
Features
Parking
Garage spaces 2
Garage type -
Other parking spaces 0
Total parking spaces 2
Property History
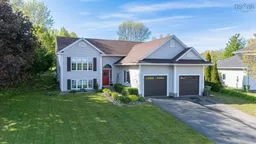 48
48