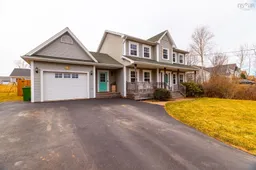Beautiful 2-storey home with attached garage located in the desirable Eagle Landing Subdivision. The main level offers a spacious kitchen with a bright dining nook perfectly positioned in front of a garden door, filling the space with natural light. A formal dining room with French doors, a comfortable living room, and a cozy family room with plenty of living space. You'll also find a convenient mudroom, 2-piece bath, and main floor laundry. Upstairs features three generously sized bedrooms, a full 4-piece bathroom, and a private 4-piece ensuite off the primary bedroom complete with a relaxing Jacuzzi tub. The finished basement adds even more space with two additional bedrooms, a large rec room, another 3-piece bathroom and a spacious storage room. The exterior is just as impressive with a double paved driveway, custom-built workshop, storage shed, and beautifully landscaped lot. A perfect home for families seeking space, comfort, and functionality in a fantastic location!
Inclusions: Stove, Dishwasher, Microwave, Refrigerator
 49
49


