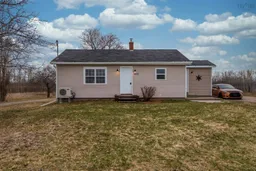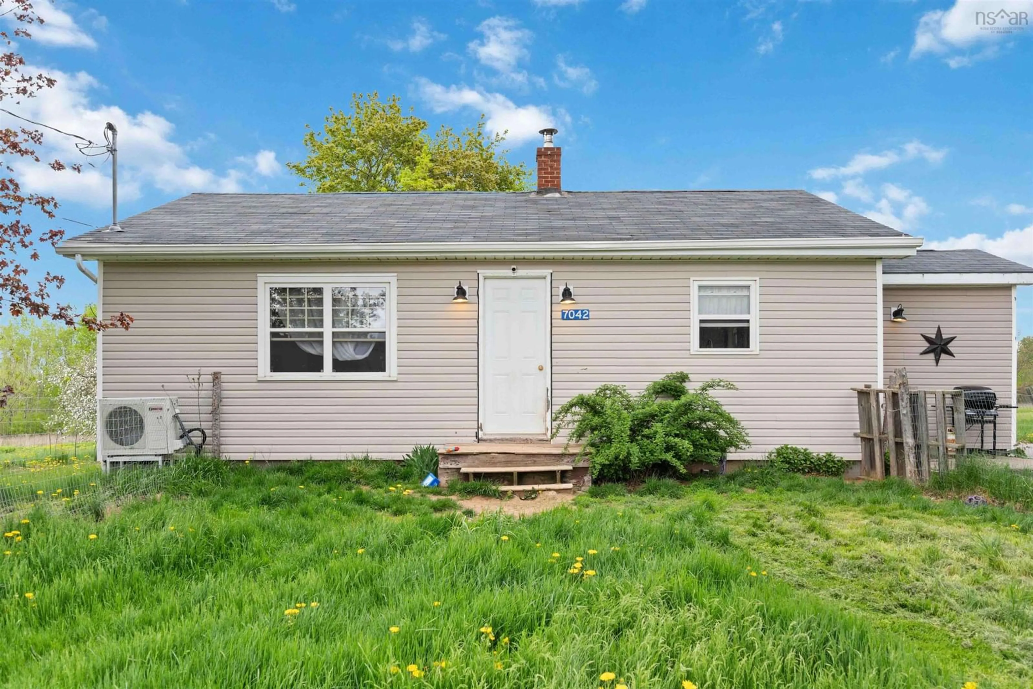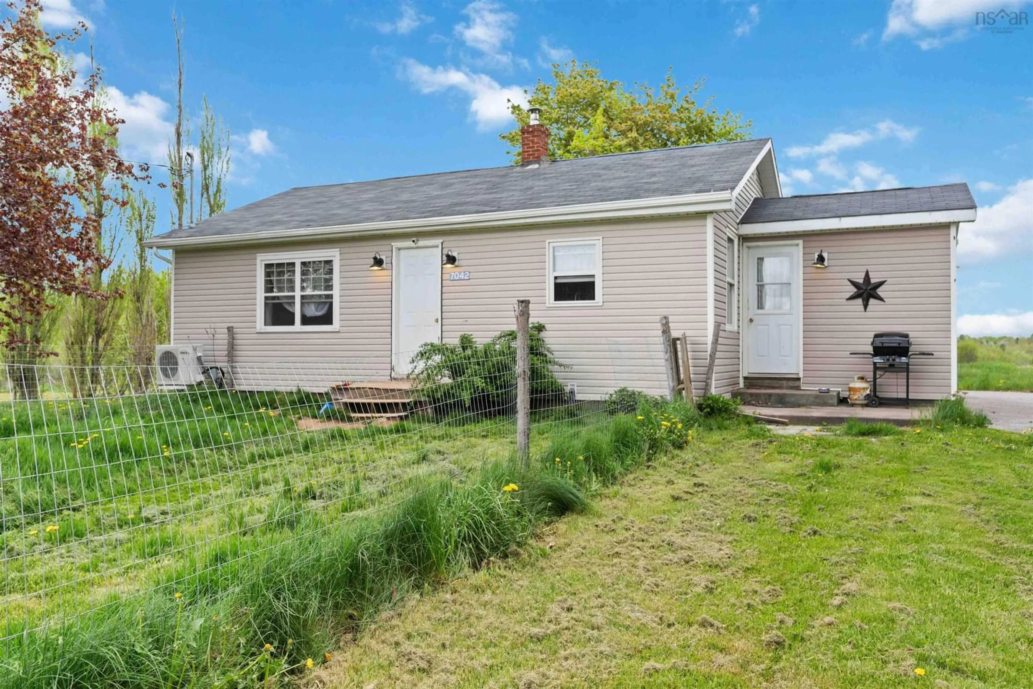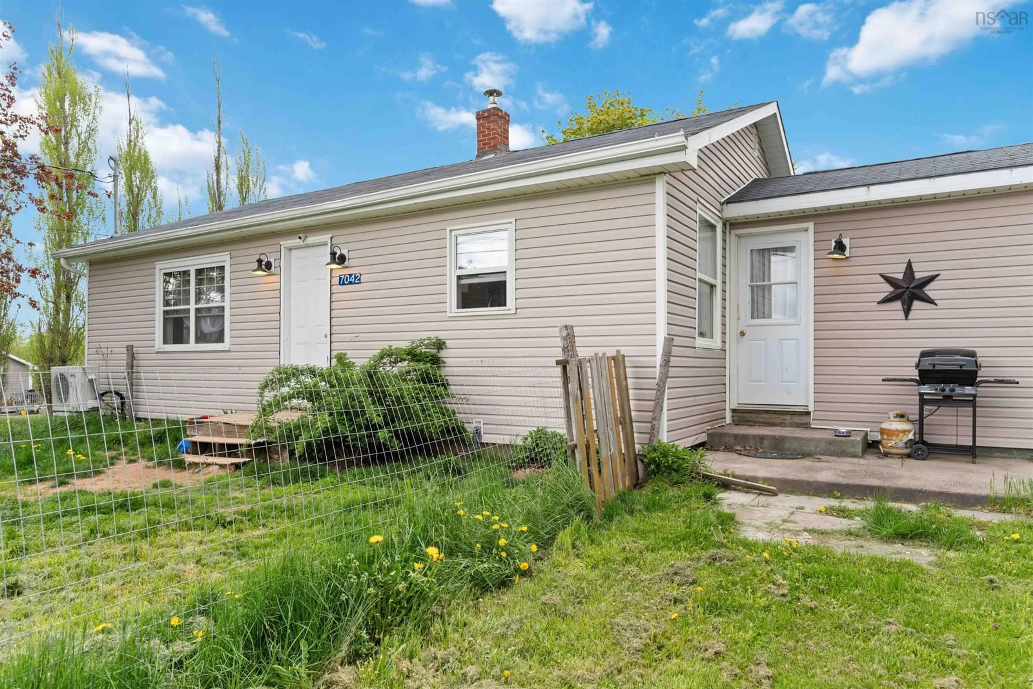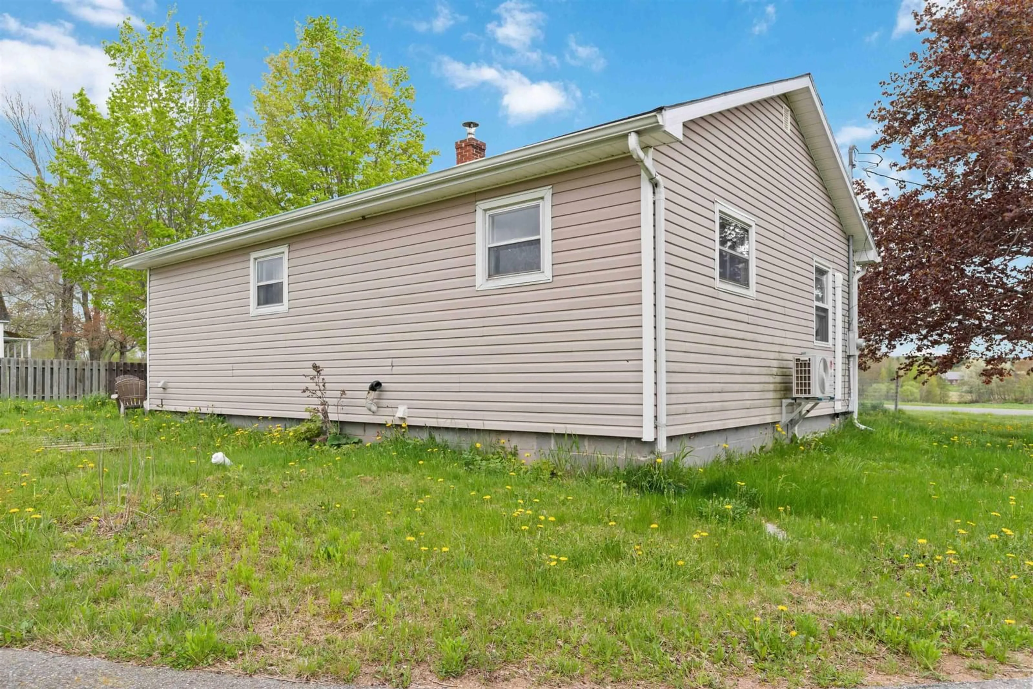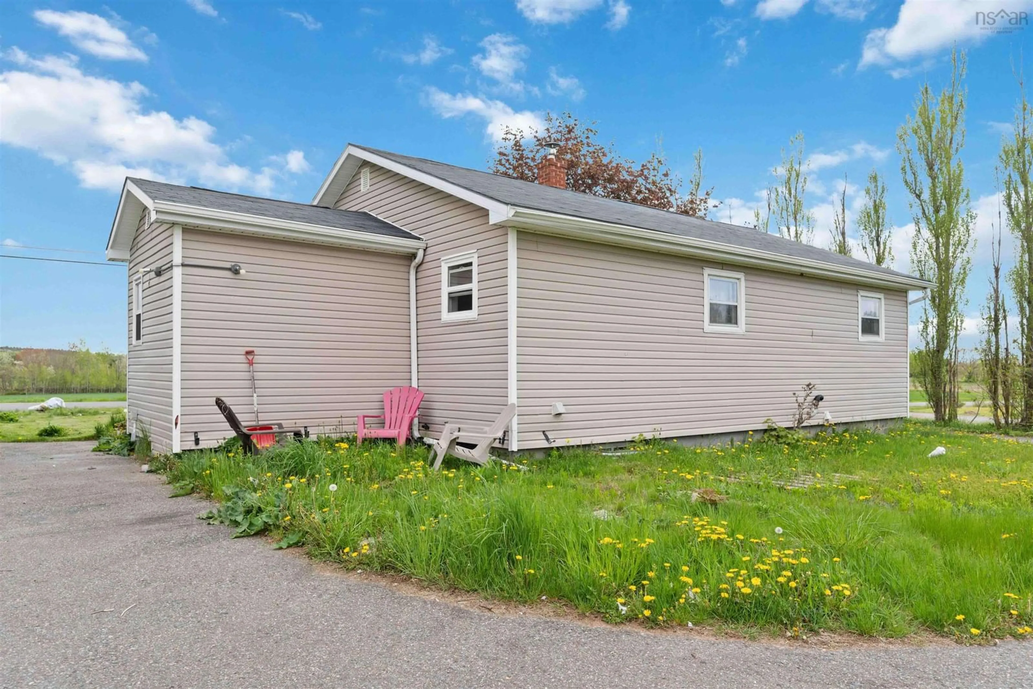7042 Aylesford Rd, Factorydale, Nova Scotia B0P 1C0
Contact us about this property
Highlights
Estimated ValueThis is the price Wahi expects this property to sell for.
The calculation is powered by our Instant Home Value Estimate, which uses current market and property price trends to estimate your home’s value with a 90% accuracy rate.Not available
Price/Sqft$251/sqft
Est. Mortgage$1,108/mo
Tax Amount ()-
Days On Market18 days
Description
Welcome to this inviting 3-bedroom, 1-bath bungalow nestled on a spacious 1.2-acre lot along Aylesford Road. Ideally located just minutes from Highway 1 and the amenities of Greenwood and Berwick, this property offers both convenience and rural charm. Recent updates include new kitchen appliances, a refreshed countertop and sink, upgraded electrical to current code, some plumbing improvements, added attic insulation, and a new heat pump in the basement. A new cozy woodstove in the basement adds warmth, perfect for chilly evenings. The main level features three bedrooms, a bright eat-in kitchen with ample storage, and a large living room with hardwood flooring and a main-level heat pump. The 4-piece bath is functional. Downstairs, you'll find an unfinished basement with laundry area and a partially finished space, with a bit of TLC, would be good for a home office, den, or additional storage. Exterior highlights include a paved wrap-around driveway and a large 2-storey wired workshop with a concrete floor. While the workshop and home both require some TLC, the major updates already completed offer a great head start. The property is being sold as is, making it an excellent opportunity for first-time buyers, DIY enthusiasts, or investors looking to add value. Set back nicely from the road, this home offers privacy, plenty of outdoor space for kids or pets, and easy access to local lakes and outdoor recreation. Be sure to add this home to your list to view!
Property Details
Interior
Features
Main Floor Floor
Eat In Kitchen
12 x 11.8Living Room
19.8 x 11.8Foyer
9.9 x 4.11Primary Bedroom
11.8 x 9.4Exterior
Parking
Garage spaces -
Garage type -
Total parking spaces 1
Property History
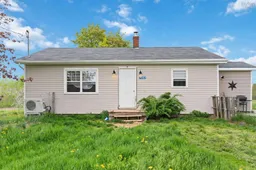 29
29